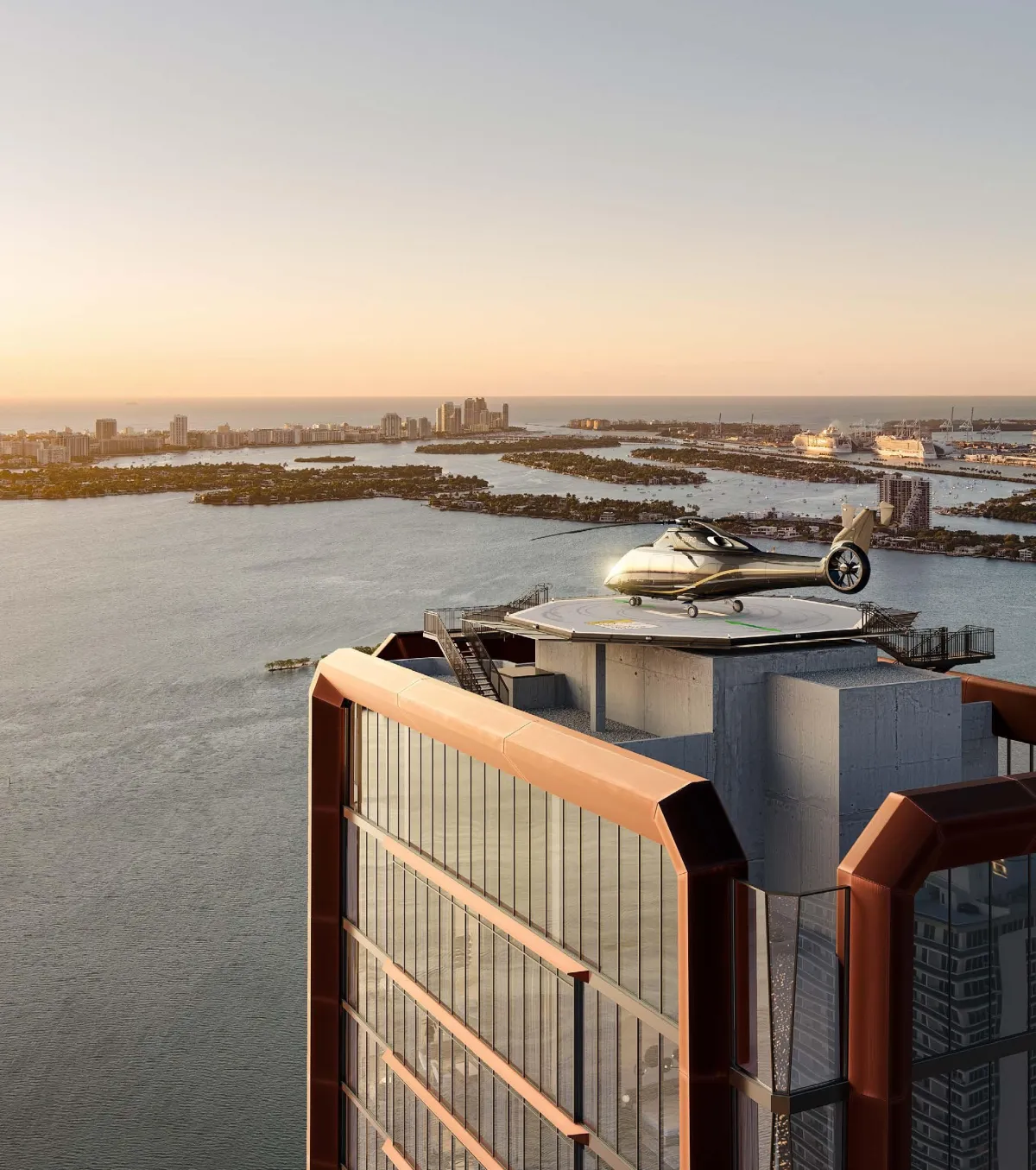
STEP INTO A LIFE CURATED BY THE MASTERMINDS BEHIND CARBONE, CONTESSA, ZZ'S CLUB AND SADELLE'S

STEP INTO A LIFE CURATED BY THE MASTERMINDS BEHIND CARBONE, CONTESSA, ZZ'S CLUB AND SADELLE'S
THE VISION
First class days, epicurean evenings & Dionysian nights
Lifestyle and Luxury by Major Food Group
A night out with Major Food Group (MFG) is like no other. Menus are classic yet rarified, the ambiance glows and crackles, and the staff always knows what you want next.
Now imagine the MFG ethos touching every part of your day: Wake up looking over the Venetian Islands, or arrive home to Villa Miami by helicopter; spend the day unwinding in the building’s Mediterranean spa or skimming across the bay by boat, or both; stop by a wine tasting in the members’ lounge, and revel late into the night at the city’s best new restaurant, which just happens to be downstairs. A night out with MFG is like no other, and a life designed by MFG is like nothing else — even in Miami.
THE VISION
First class days, epicurean evenings & Dionysian nights
Lifestyle and Luxury by Major Food Group
A night out with Major Food Group (MFG) is like no other. Menus are classic yet rarified, the ambiance glows and crackles, and the staff always knows what you want next.
Now imagine the MFG ethos touching every part of your day: Wake up looking over the Venetian Islands, or arrive home to Villa Miami by helicopter; spend the day unwinding in the building’s Mediterranean spa or skimming across the bay by boat, or both; stop by a wine tasting in the members’ lounge, and revel late into the night at the city’s best new restaurant, which just happens to be downstairs. A night out with MFG is like no other, and a life designed by MFG is like nothing else — even in Miami.
A five-star dining experience every day of the week
downstairs, MFG’s newest creation: a two-level bayfront restaurant that always has your spot waiting


A five-star dining experience every
day of the week
downstairs, MFG’s newest creation: a two-level bayfront restaurant that always has your spot waiting

A social calendar to indulge every appetite
a world of menu tastings, wine pourings, and VIP access to all MFG restaurants, Events, & openings

A social calendar to indulge every appetite
a world of menu tastings, wine pourings, and VIP access to all MFG restaurants, Events, & openings
a boat waiting at the dock
a Riviera-worthy boat slip, A private cove, and endless days on the water
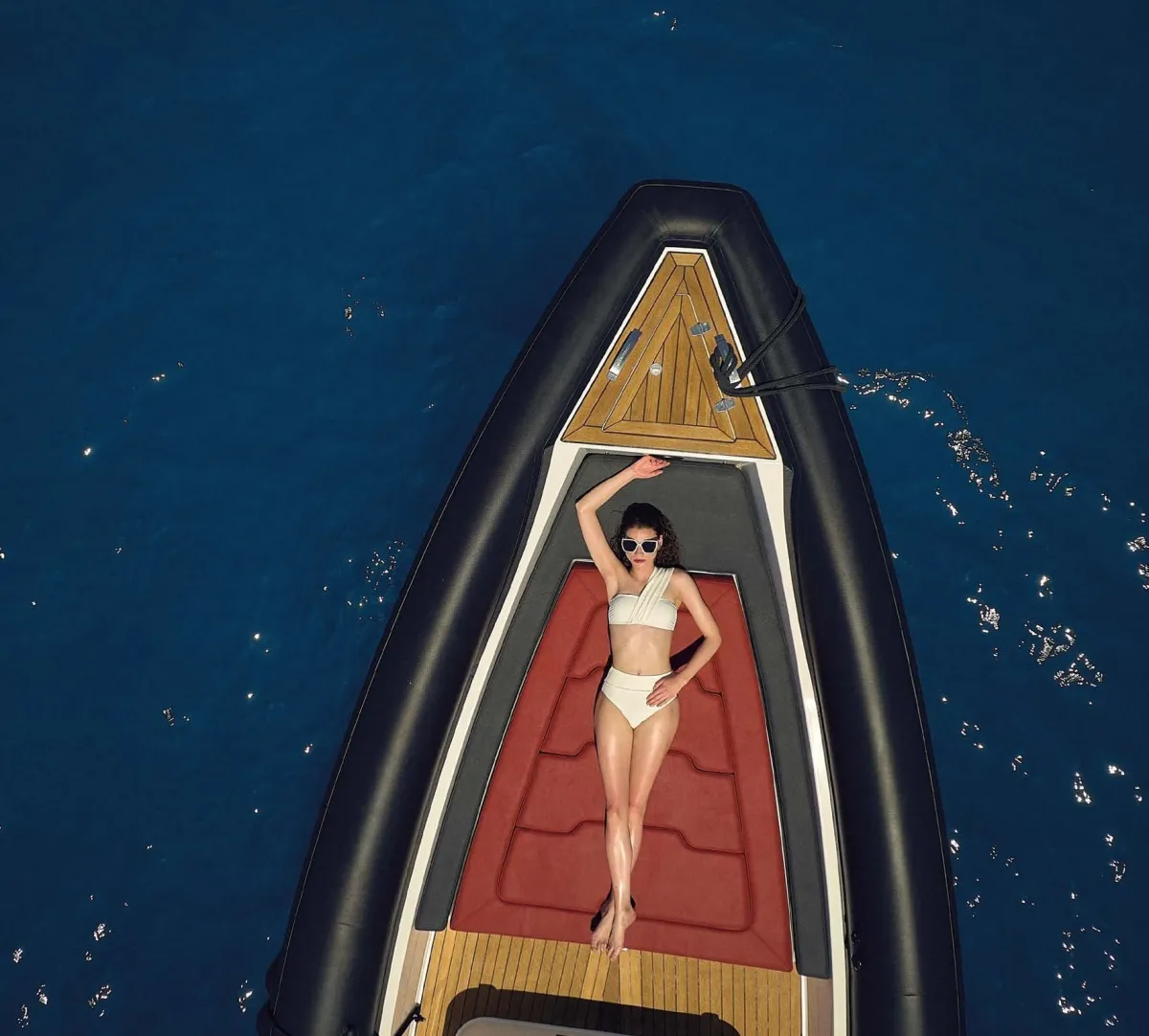

a boat waiting
at the dock
a Riviera-worthy boat slip, A private cove, and endless days on the water

an estate manager to arrange it all
up for any challenge: impossible tickets, picking the perfect present, or an at home cooking lesson from Mario Carbone

an estate manager to arrange it all
up for any challenge: impossible tickets, picking the perfect present, or an at home cooking lesson from Mario Carbone
A refuge for a more spiritual indulgence
waterfront pools, soaking baths, and opulent treatment rooms inspired by italian thermal spas


A refuge for a more spiritual indulgence
waterfront pools, soaking baths, and opulent treatment rooms inspired by italian thermal spas
the tower
head in the sky with a hand in the water
Limitless possibilities, boundless opulence
This is an entirely new proposal for how to live in Miami. These aren’t just views of the water. This is an open window with a breeze coming off the bay; dinner on the veranda with the sunset refracted in the water; a buzzing city waiting beyond.
This is a place telegraphing the old tradition of villa living in Lake Como –steeped in romance and warmth; meant to be lived in. A place encompassing the best of the water and life beyond.
the tower
head in the sky with a hand in the water
Limitless possibilities, boundless opulence
This is an entirely new proposal for how to live in Miami. These aren’t just views of the water. This is an open window with a breeze coming off the bay; dinner on the veranda with the sunset refracted in the water; a buzzing city waiting beyond.
This is a place telegraphing the old tradition of villa living in Lake Como –steeped in romance and warmth; meant to be lived in. A place encompassing the best of the water and life beyond.
a new landmark
Elevated in every sense: Homes in the sky, nestled between land, air & sea
A gemstone shining above the bay, Villa Miami proposes a way of life opulent but intimate — and that’s entirely new for Miami’s skyline. ODP Architects designed an icon distinct from the soaring condos that already populate the cityscape: A structure that’s instantly a landmark. Waterfront homes in the sky, glazed in copper – anchored on top by a helicopter pad and below by a dock. Rising up from the pristine coast and at home in the sky, this isn’t just the city’s most iconic building, it’s an invitation to indulge in the best of Miami.
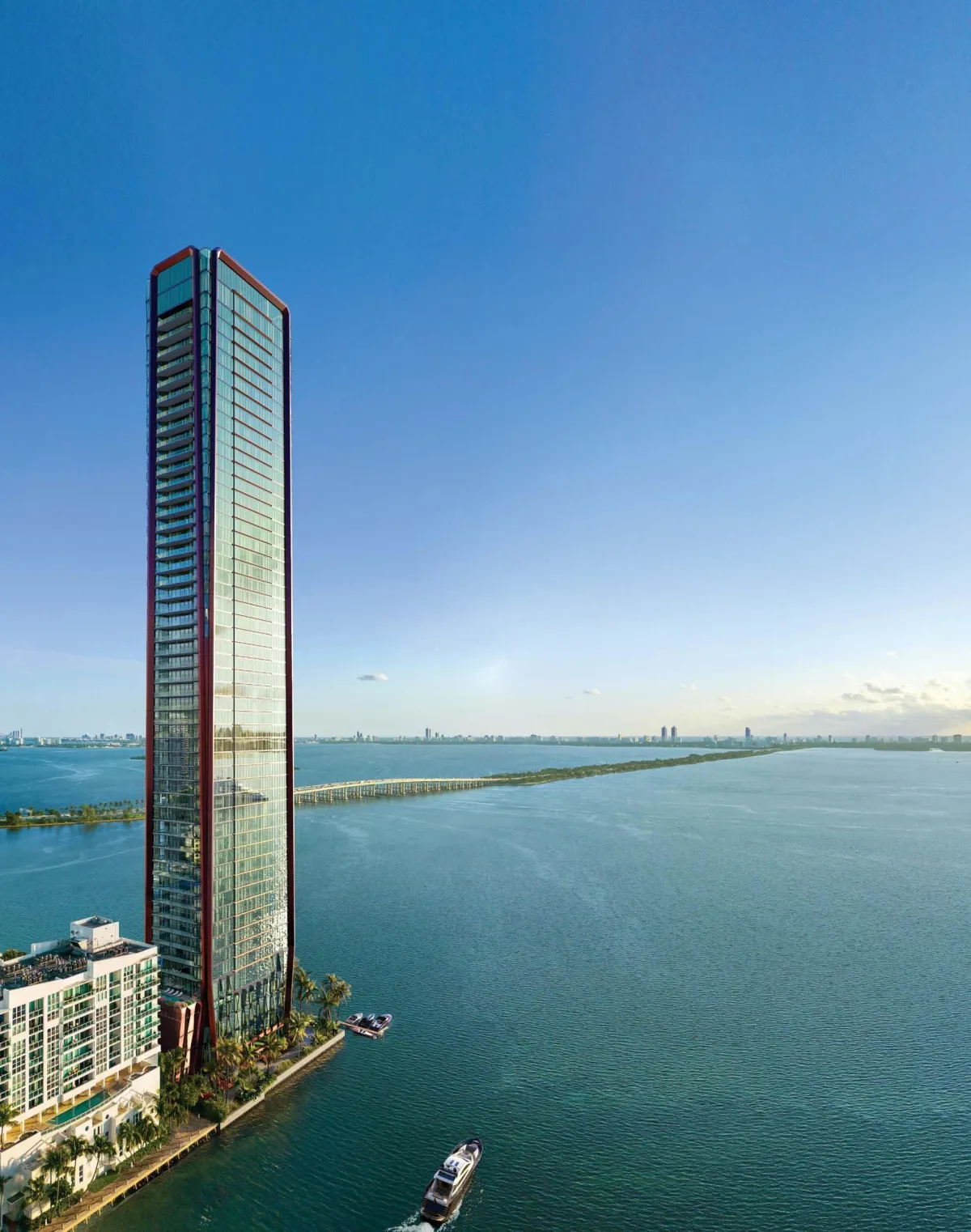
a new landmark
Elevated in every sense: Homes in the sky, nestled between land, air & sea

A gemstone shining above the bay, Villa Miami proposes a way of life opulent but intimate — and that’s entirely new for Miami’s skyline. ODP Architects designed an icon distinct from the soaring condos that already populate the cityscape: A structure that’s instantly a landmark. Waterfront homes in the sky, glazed in copper – anchored on top by a helicopter pad and below by a dock. Rising up from the pristine coast and at home in the sky, this isn’t just the city’s most iconic building, it’s an invitation to indulge in the best of Miami.
featuring
a team of globally recognized talents & tastemakers hand-picked by Major food group
“a place of abundance & excess coupled with taste & discretion”
featuring
a team of globally recognized talents & tastemakers hand-picked by Major food group
“a place of abundance & excess coupled with taste & discretion”

From left to right:
Jeff Zalaznick
A New York native and businessman, Zalaznick is bringing MFG’s celebratory dining ethos worldwide.
Mario carbone
Born in Queens, Carbone is the design eye responsible for MFG’s signature spin on fine dining.
rich torrisi
Trained at a host of legendary eateries, Torrisi conceptualizes menus and dishes for MFG’s collection of restaurants.
designing a lifestyle
“a place of abundance & excess coupled with taste & discretion” - Jeff zalaznick
the major food group ethos
Waterfront living imagined, designed, programmed, and fully serviced by the team that has gained acclaim worldwide since opening their first of 40+ restaurants in New York City in 2009.
The MFG philosophy of boundless opulence goes beyond food and beverage experiences; it extends to waterfront access, beautifully appointed gyms and spas, no-detail-overlooked chef’s kitchens at home, and a building full of Miami’s most discerning patrons.
designing a lifestyle
“a place of abundance & excess coupled with taste & discretion” - Jeff zalaznick

From left to right:
Jeff Zalaznick
A New York native and businessman, Zalaznick is bringing MFG’s celebratory dining ethos worldwide.
Mario carbone
Born in Queens, Carbone is the design eye responsible for MFG’s signature spin on fine dining.
rich torrisi
Trained at a host of legendary eateries, Torrisi conceptualizes menus and dishes for MFG’s collection of restaurants.
the major food group ethos
Waterfront living imagined, designed, programmed, and fully serviced by the team that has gained acclaim worldwide since opening their first of 40+ restaurants in New York City in 2009.
The MFG philosophy of boundless opulence goes beyond food and beverage experiences; it extends to waterfront access, beautifully appointed gyms and spas, no-detail-overlooked chef’s kitchens at home, and a building full of Miami’s most discerning patrons.
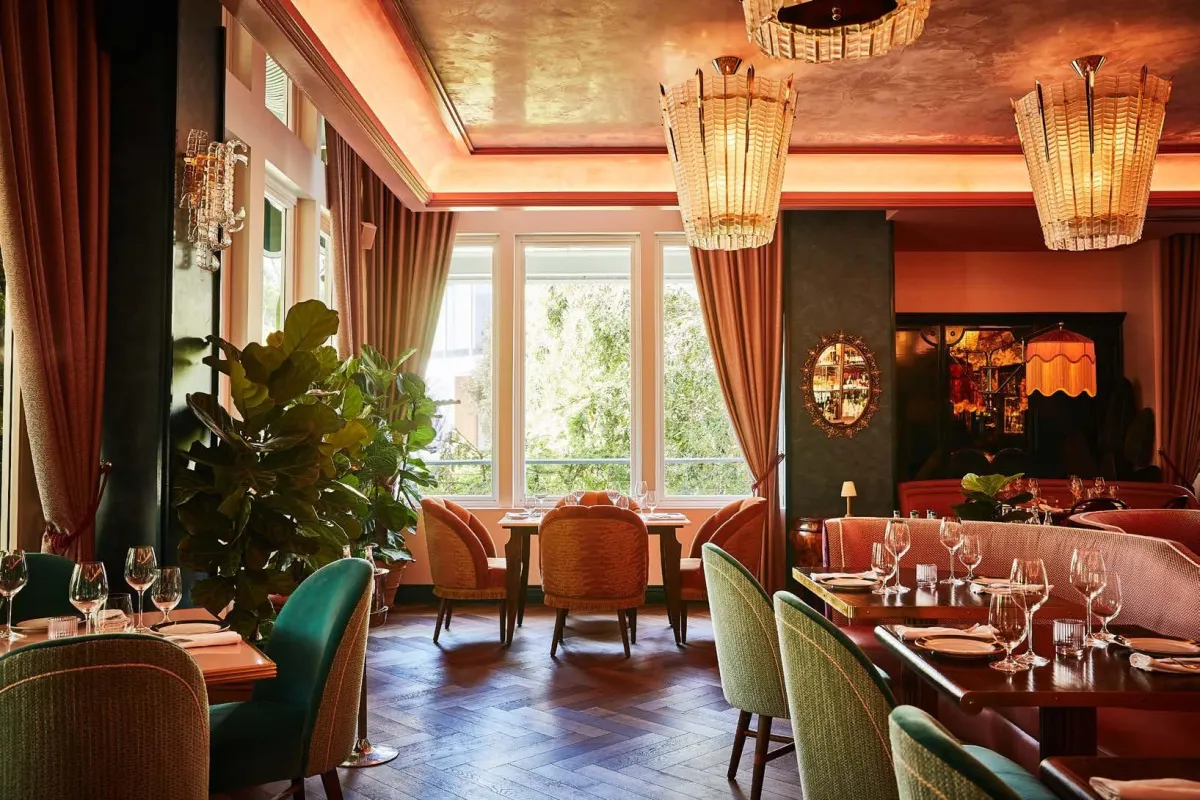
contessa
Design District, miami, fl
Northern Italian cuisine and Art Deco opulence, inspired by Lake Como but only one neighborhood over
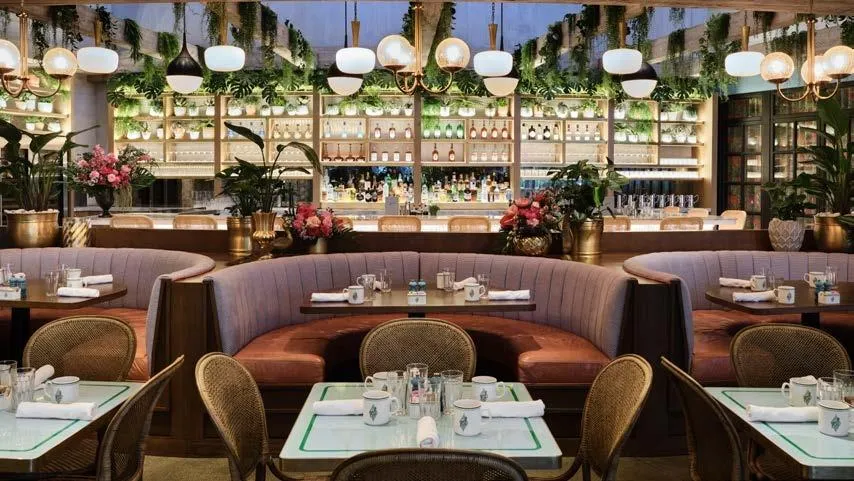
sadelle’s
coconut grove, miami, FL
Bagel towers for brunch and caviar service at night, at the Coconut Grove outpost of this New York institution.
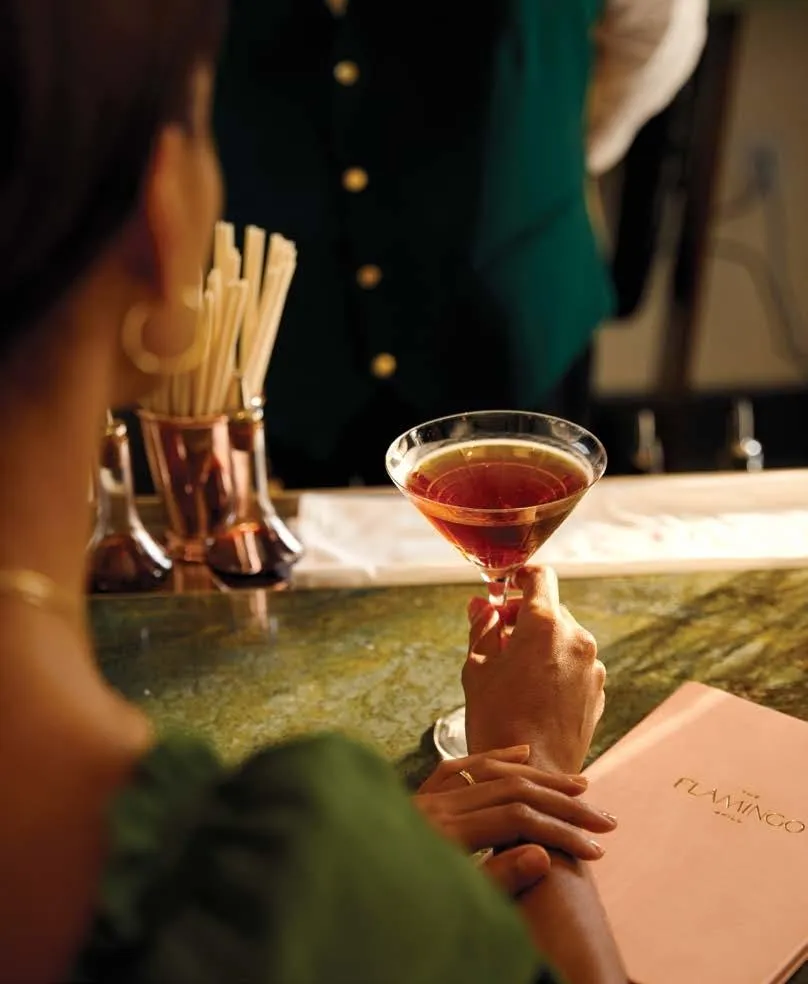
the flamingo grill
boca raton, fl
Mid-century Floridian glamor done to the nines, at this steakhouse known equally for its bone-in ribeye and tuna crudo.
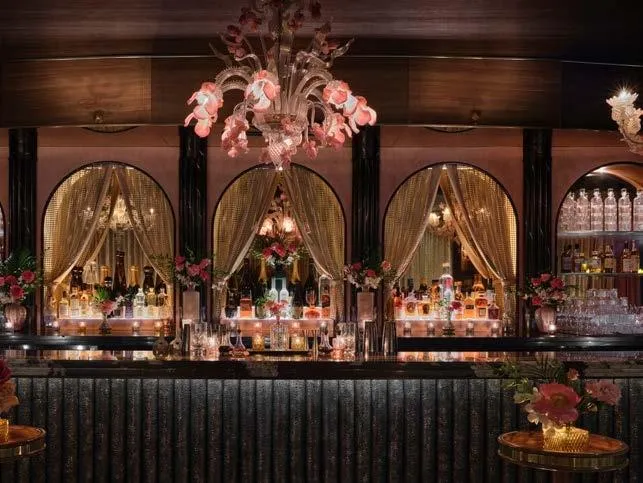
zz’s club
Design District, miami, fl
Flown-in sushi, Japanese Wagyu, and Miami’s finest omakase experience. Upstairs: an intimate bar and lounge for members only
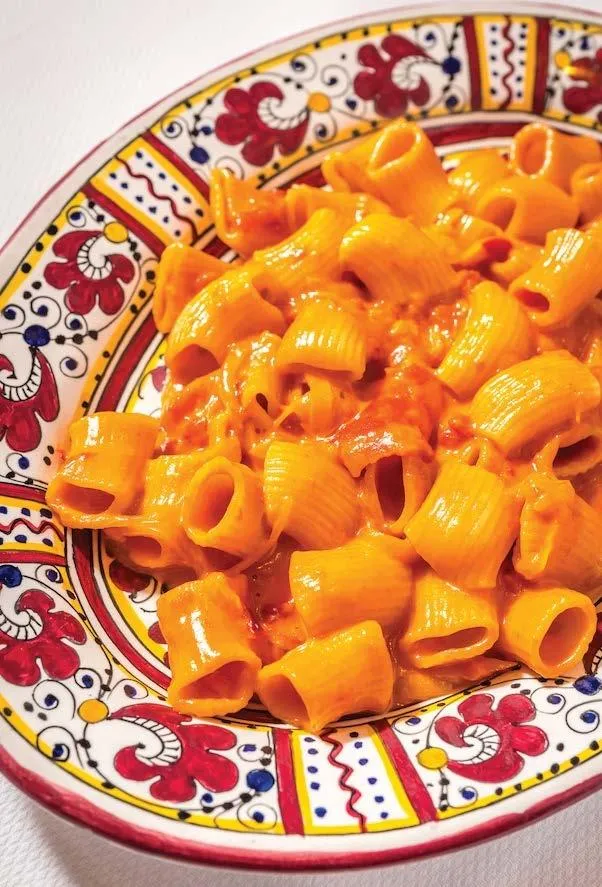
carbone
miami beach, fl
Upscale red sauce, a famous Caesar salad, and the perennially hottest ticket in town in both New York and Miami.
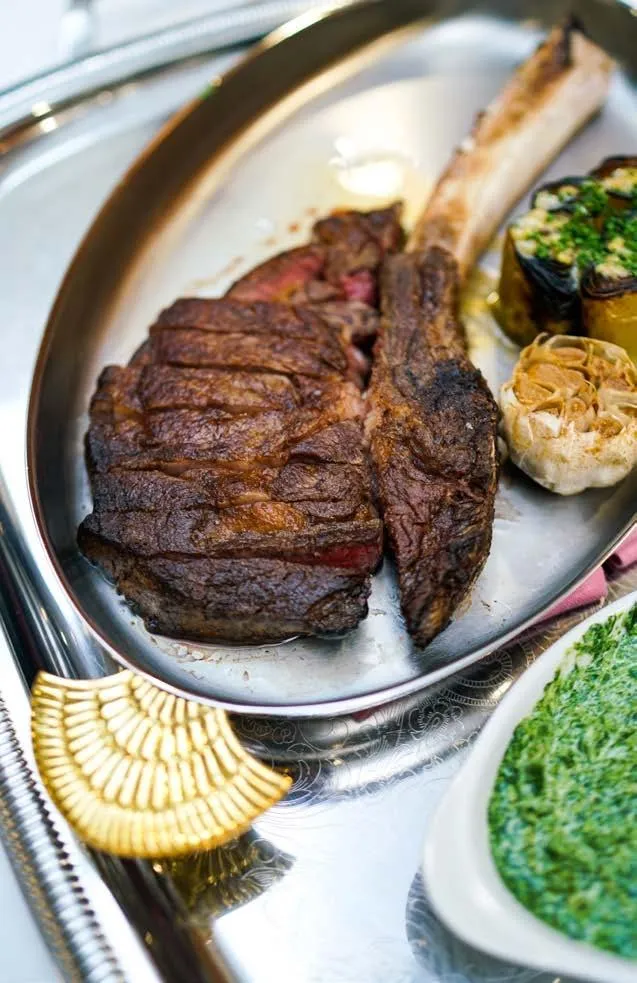
dirty french
miami, fl
A new spin on the classic steakhouse, the Brickell destination mixes 1980s Miami looks with French cooking.
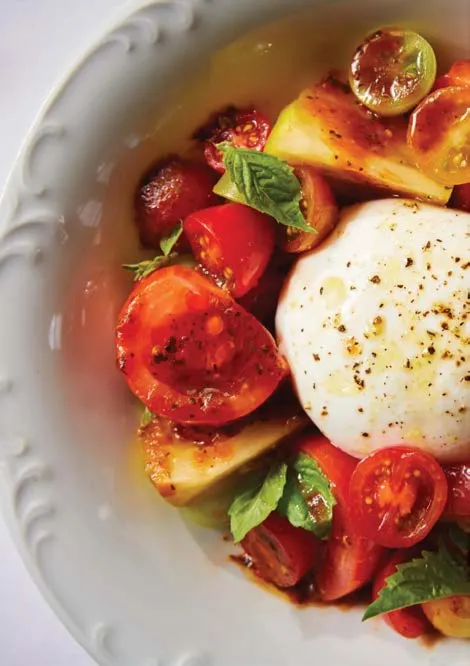
principessa
boca raton, fl
Invoking the grandeur of 1930s Italy, this waterfront spot specializes in handmade pasta and hard-to-find Italian wines.

contessa
Design District, miami, fl
Northern Italian cuisine and Art Deco opulence, inspired by Lake Como but only one neighborhood over

sadelle’s
coconut grove, miami, FL
Bagel towers for brunch and caviar service at night, at the Coconut Grove outpost of this New York institution.

the flamingo grill
boca raton, fl
Mid-century Floridian glamor done to the nines, at this steakhouse known equally for its bone-in ribeye and tuna crudo.

zz’s club
Design District, miami, fl
Flown-in sushi, Japanese Wagyu, and Miami’s finest omakase experience. Upstairs: an intimate bar and lounge for members only

carbone
miami beach, fl
Upscale red sauce, a famous Caesar salad, and the perennially hottest ticket in town in both New York and Miami.

dirty french
miami, fl
A new spin on the classic steakhouse, the Brickell destination mixes 1980s Miami looks with French cooking.

principessa
boca raton, fl
Invoking the grandeur of 1930s Italy, this waterfront spot specializes in handmade pasta and hard-to-find Italian wines.
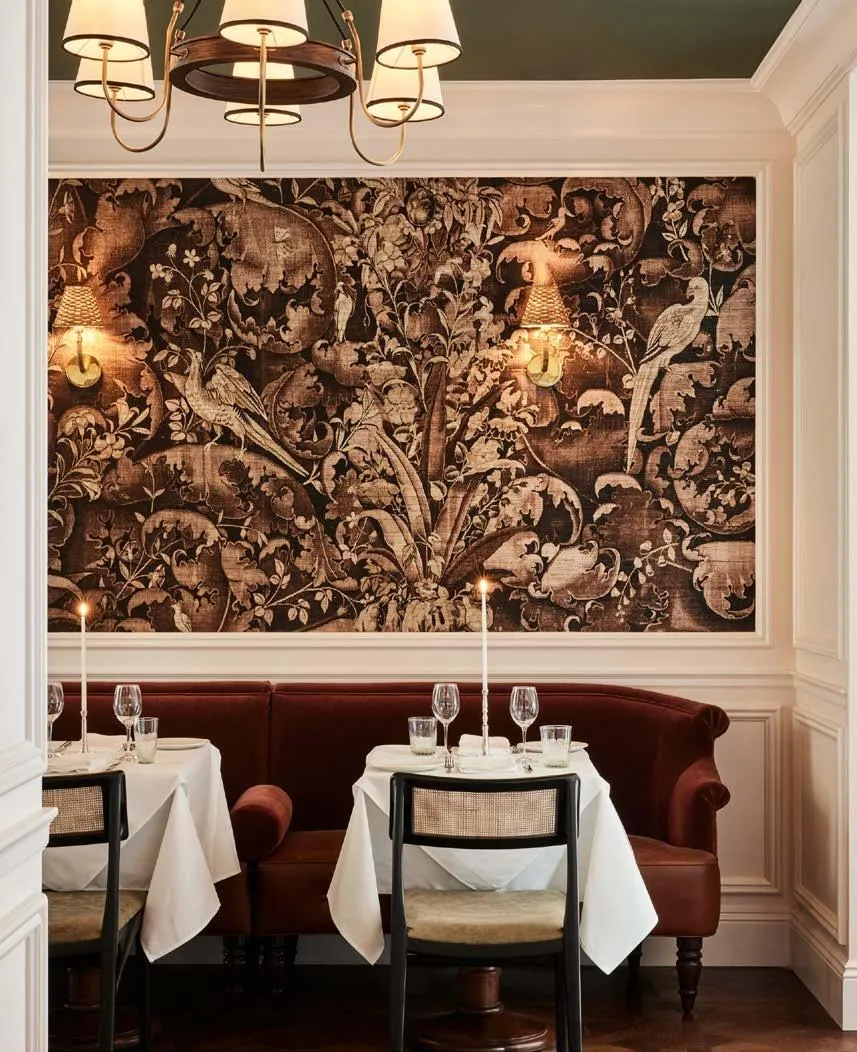
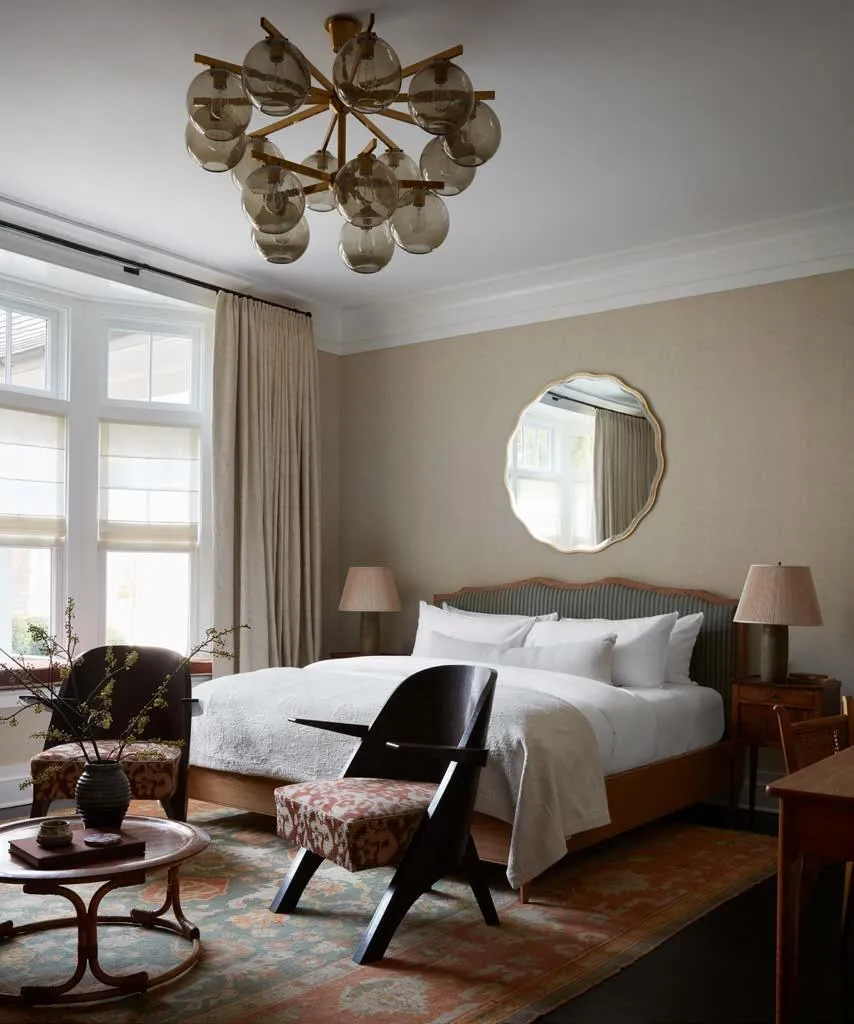
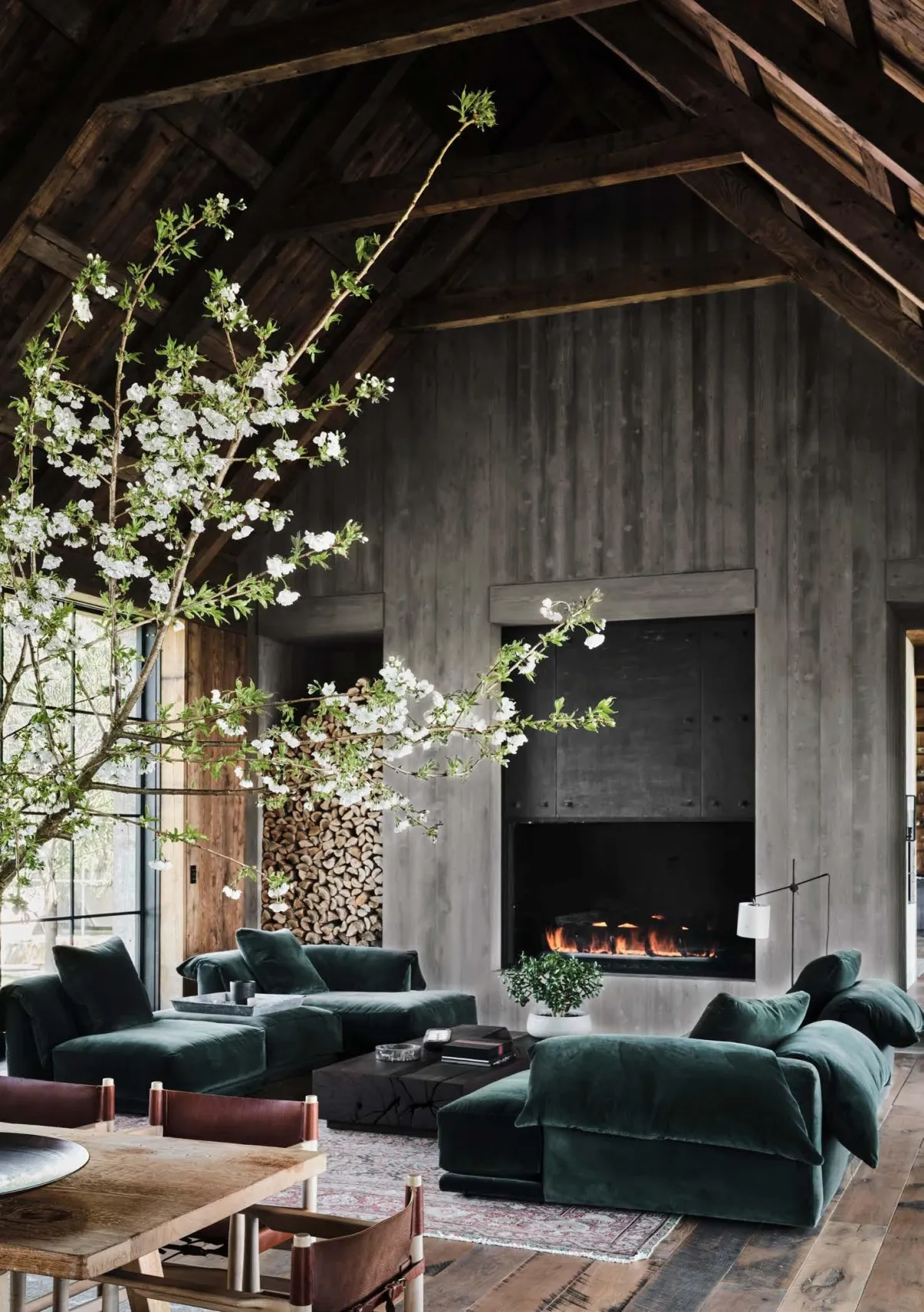
Interior design
Charles&co
The interiors throughout Villa are by Vicky Charles of New York design studio Charles & Co. Lauded by the design community as a top talent worldwide, she is well known for her hospitality work and her roster of private clients including George & Amal Clooney, David Beckham and Harry Styles. With the Villa residences, Vicky brings a uniquely European sensibility to a city that’s been defined for years by white marble and chrome. Villa is a departure – it’s about romance, noble materials and warmth.
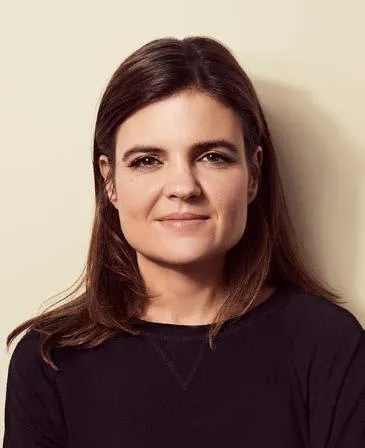
Vicky Charles
Known for her work with Soho House, Charles excels at creating warmth and a depth of detail to the spaces she creates.



Interior design
Charles&co
The interiors throughout Villa are by Vicky Charles of New York design studio Charles & Co. Lauded by the design community as a top talent worldwide, she is well known for her hospitality work and her roster of private clients including George & Amal Clooney, David Beckham and Harry Styles. With the Villa residences, Vicky brings a uniquely European sensibility to a city that’s been defined for years by white marble and chrome. Villa is a departure – it’s about romance, noble materials and warmth.

Vicky Charles
Known for her work with Soho House, Charles excels at creating warmth and a depth of detail to the spaces she creates.
Architecture
ODP Architects
ODP Architects is a full-service architecture and interior design firm that has built much of Miami’s skyline to date. With offices in Hollywood, Florida, as well as Fort Lauderdale and Tampa, ODP is well-versed in Floridian waterfront living, and as such has designed everything from innovative, soaring towers like One Bayfront Plaza II in Miami to smaller-scale modern residences across South Florida.

kurt dannwolf
The founder of ODP Architecture and Design brings 27 years of experience to his firm’s boundary-pushing work.
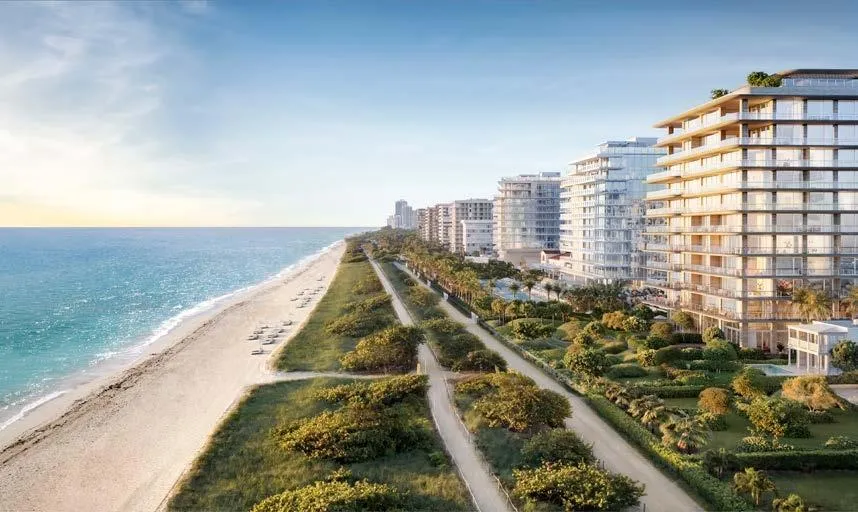
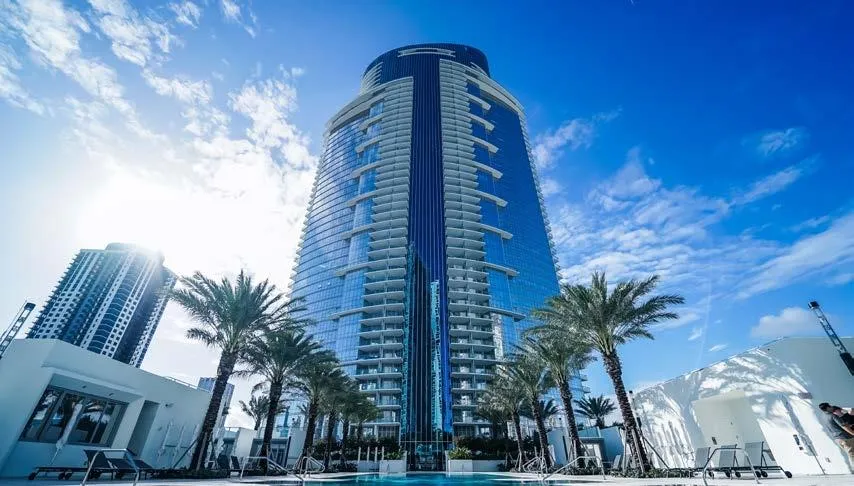
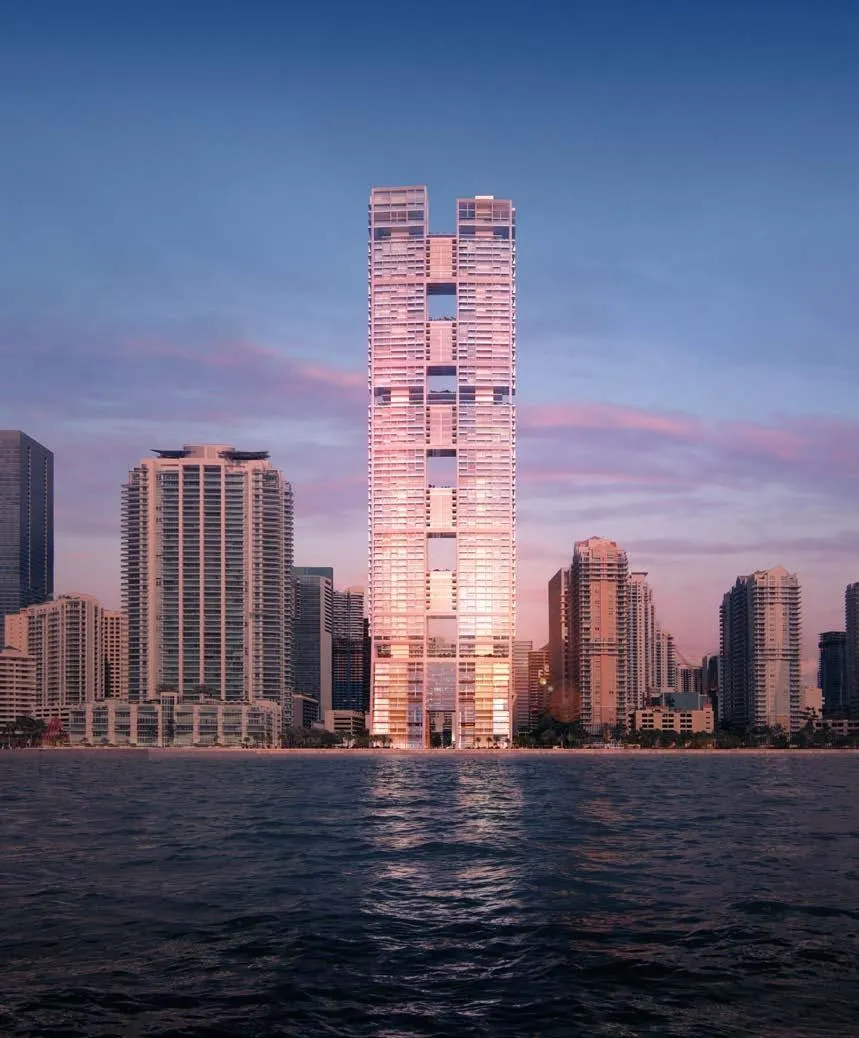
residential
One thousand museum, miami
1 Southside Park, miami
Paramount Miami Worldcenter, miami
One Bayfront Plaza Ii, miami
1201 Brickell, miami
888 Brickell, miami
COMMERCIAL
Apple Flagship Store, aventura
3050 Aventura, aventura
1895 Tyler, Hollywood, FL
Block A, Miami World Center, miami
888 Brickell, miami
Architecture
ODP Architects
ODP Architects is a full-service architecture and interior design firm that has built much of Miami’s skyline to date. With offices in Hollywood, Florida, as well as Fort Lauderdale and Tampa, ODP is well-versed in Floridian waterfront living, and as such has designed everything from innovative, soaring towers like One Bayfront Plaza II in Miami to smaller-scale modern residences across South Florida.

kurt dannwolf
The founder of ODP Architecture and Design brings 27 years of experience to his firm’s boundary-pushing work.



residential
One thousand museum, miami
1 Southside Park, miami
Paramount Miami Worldcenter, miami
One Bayfront Plaza Ii, miami
1201 Brickell, miami
888 Brickell, miami
COMMERCIAL
Apple Flagship Store, aventura
3050 Aventura, aventura
1895 Tyler, Hollywood, FL
Block A, Miami World Center, miami
888 Brickell, miami
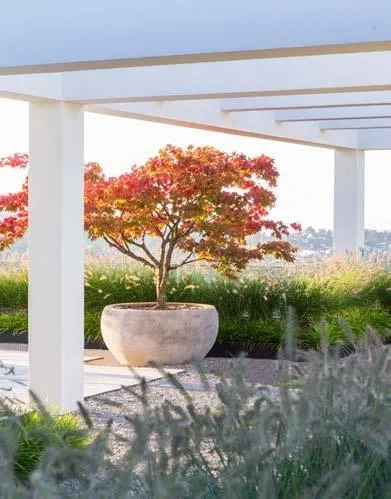

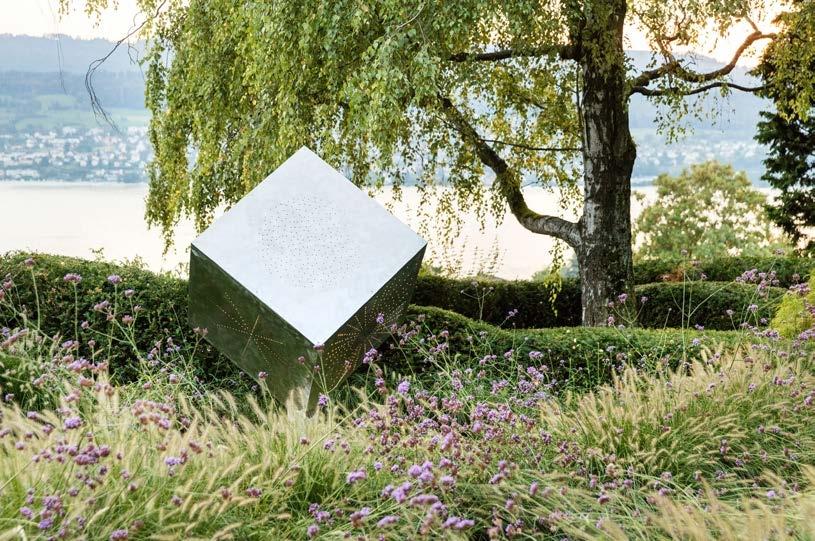
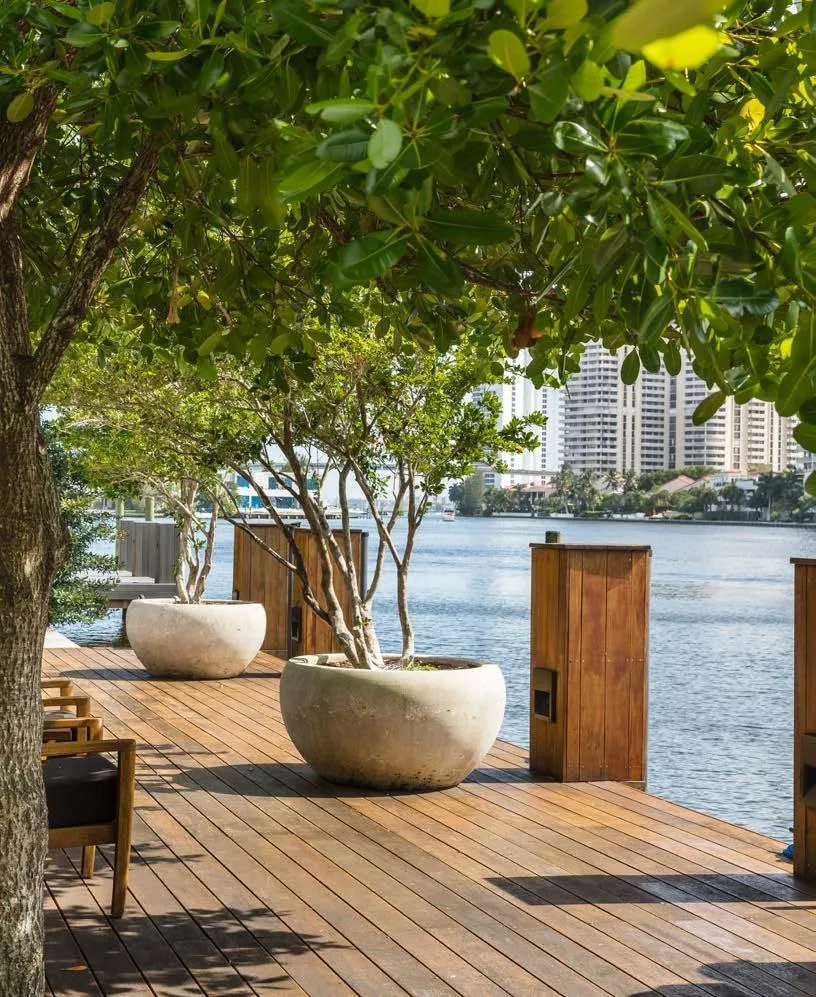
landscape design
enea garden Co
Enzo Enea, who founded his award-winning firm Enea Landscape Architecture in 1993, designs gardens for hotels, residences, and public spaces all over the world, from Miami to Zurich, New York City to the Greek island of Kea. Enea’s unique (and award-winning) approach can be found throughout the Villa Miami grounds: green space composed of native plants, in conversation with the surrounding landscape.

enzo enea
Enea’s design ethos is to entwine the character of the space with its natural surroundings.
hospitality
mandarin oriental; LA, usa
HOtel seerose; switzerland
forte marmi; miami, usa
HOTEL MAMMERTSBERG; switzerland
the setai hotel; miami, usa
Bad Ramsach Quellhotel; switzerland
public
enea tree museum; switzerland
simpson park; miami, usa
Brickell park; miami, usa




landscape design
enea garden Co
Enzo Enea, who founded his award-winning firm Enea Landscape Architecture in 1993, designs gardens for hotels, residences, and public spaces all over the world, from Miami to Zurich, New York City to the Greek island of Kea. Enea’s unique (and award-winning) approach can be found throughout the Villa Miami grounds: green space composed of native plants, in conversation with the surrounding landscape.

enzo enea
Enea’s design ethos is to entwine the character of the space with its natural surroundings.
hospitality
mandarin oriental; LA, usa
HOtel seerose; switzerland
forte marmi; miami, usa
HOTEL MAMMERTSBERG; switzerland
the setai hotel; miami, usa
Bad Ramsach Quellhotel; switzerland
public
enea tree museum; switzerland
simpson park; miami, usa
Brickell park; miami, usa
visionary
terra
David Martin, the CEO behind Terra, is known in Miami for having a savvy eye towards the future and taking a civic-minded approach to development. Under Terra’s stewardship, Miami neighborhoods such as Coconut Grove — and now Edgewater — have evolved into newly vibrant communities complete with luxury residences, worldclass dining, and active art scenes. Since its founding in 2001, Terra has regularly collaborated with a roster of the world’s most prestigious architects and designers.

“This design collective has incredible vision that reaches above and beyond residences — they’re realizing a whole new way to live in edgewater”
david martin
Terra’s CEO is a Florida native with a vision for making Miami more resilient and alluring than ever.
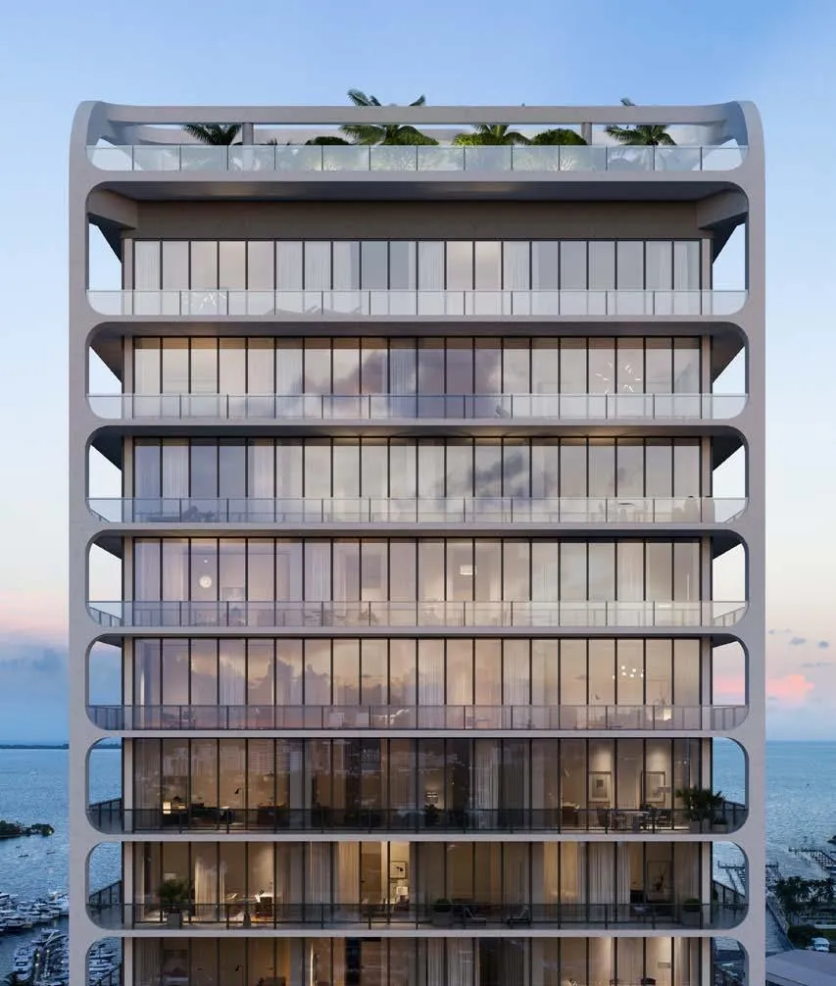
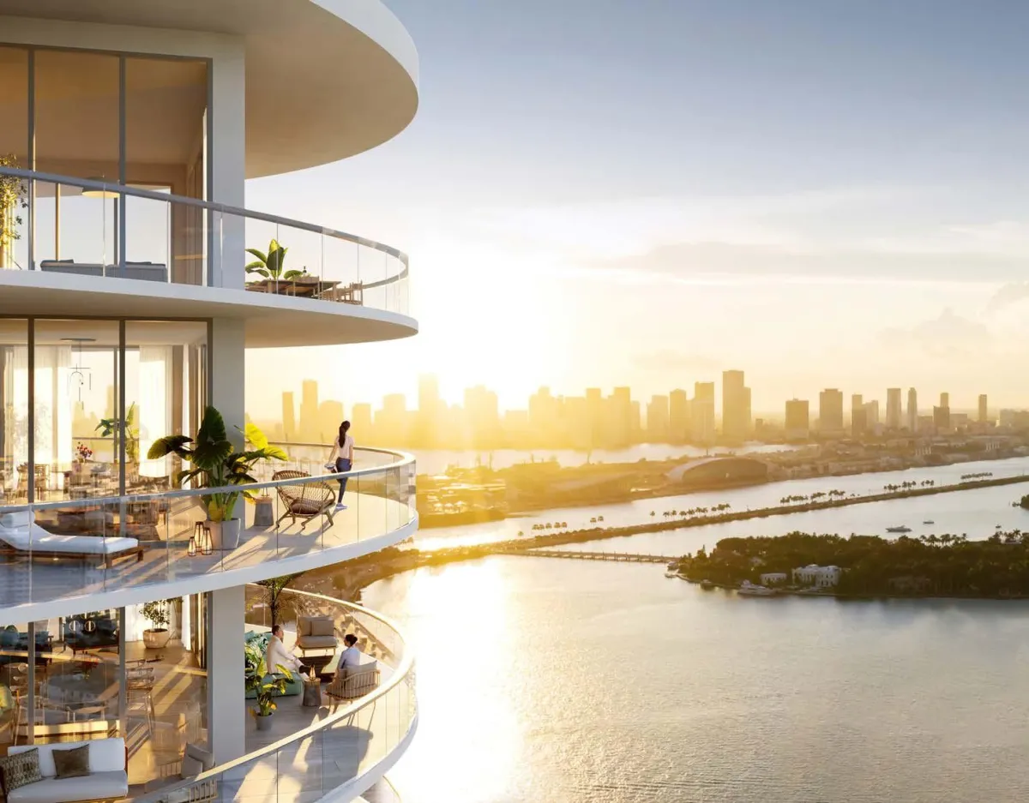
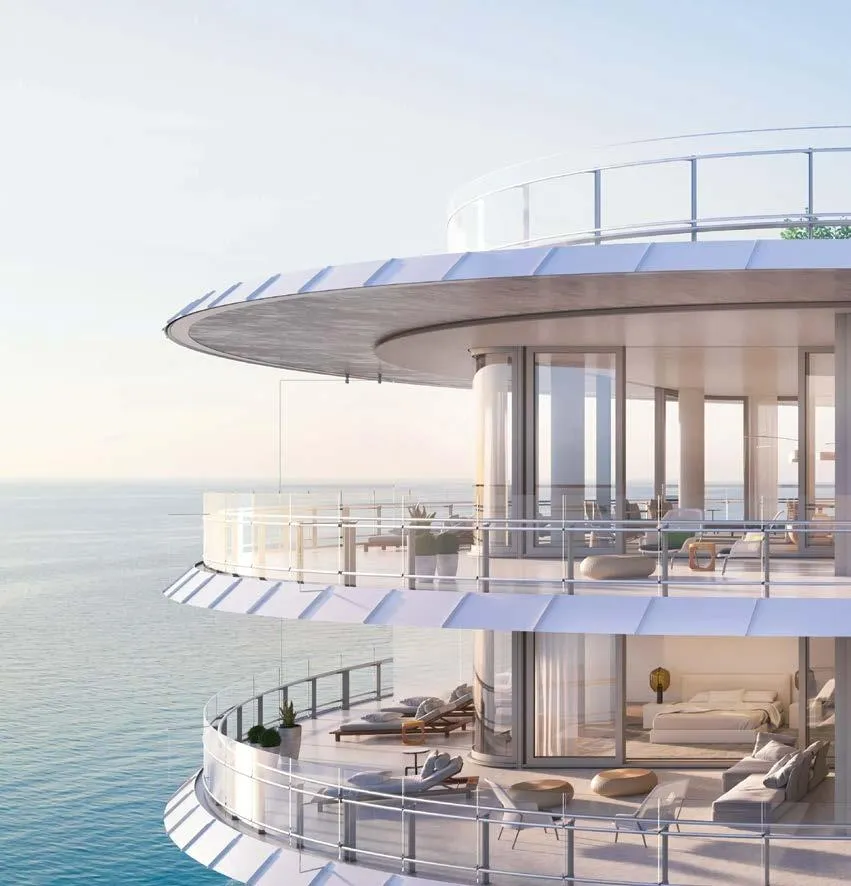
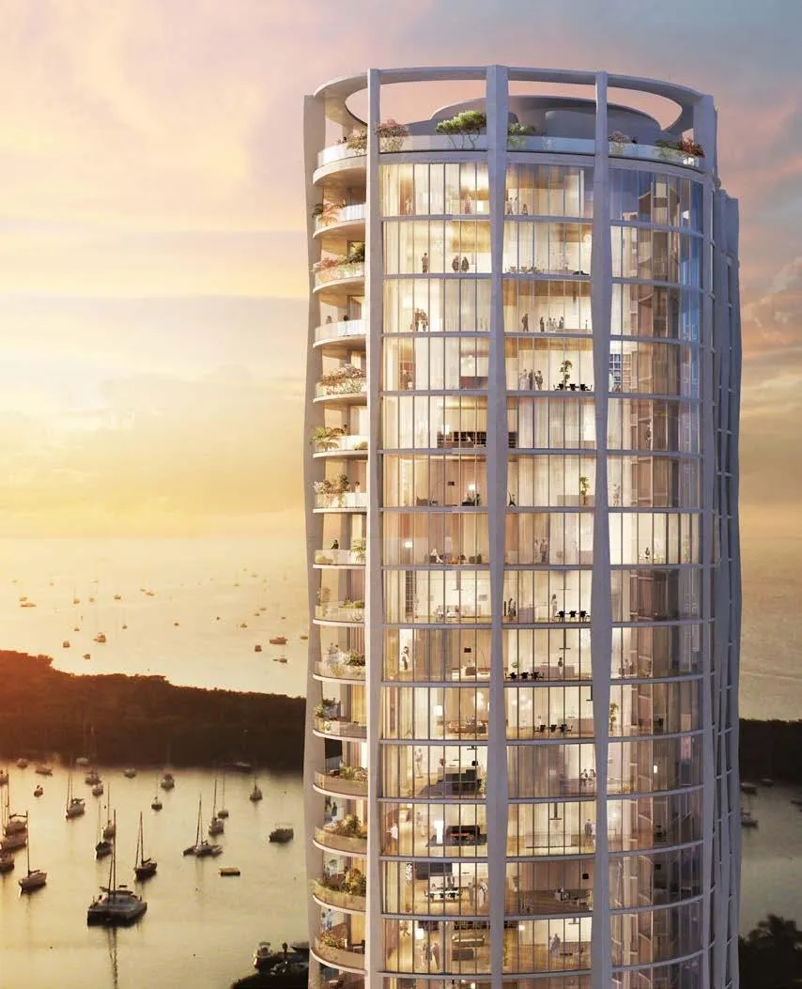
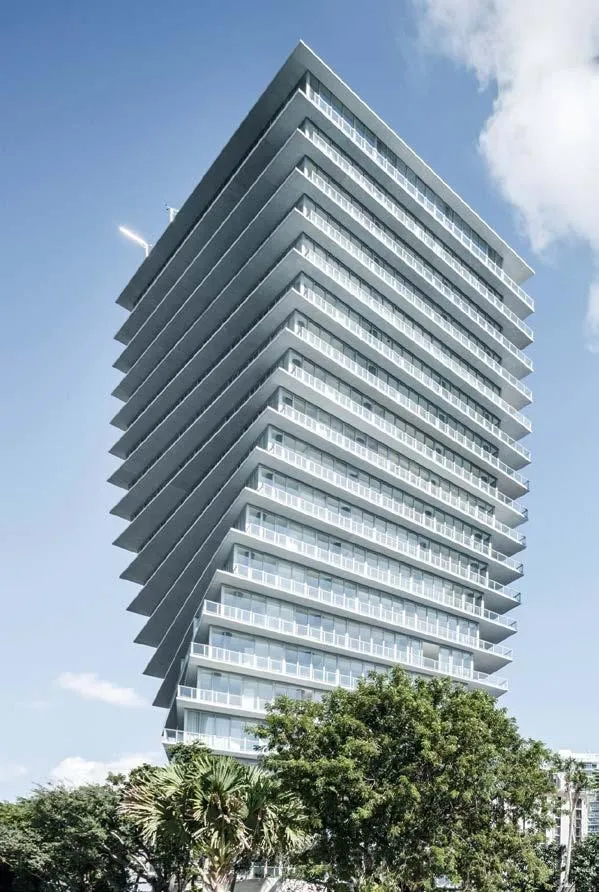
residential
Five Park, miami beach
Mr. C Residences, coconut grove
Botaniko Weston, weston
Park Grove, coconut grove
Grove at Grand Bay, coconut grove
Eighty Seven Park, miami beach
Glass, miami beach
Atlantic 15, sunny isles
commercial
Doral Atrium, doral
16000 Pines Market,
pembroke pines
Mary Street, coconut
grove Pines City Center,
pembroke pines
Doral Square, doral
visionary
terra
David Martin, the CEO behind Terra, is known in Miami for having a savvy eye towards the future and taking a civic-minded approach to development. Under Terra’s stewardship, Miami neighborhoods such as Coconut Grove — and now Edgewater — have evolved into newly vibrant communities complete with luxury residences, worldclass dining, and active art scenes. Since its founding in 2001, Terra has regularly collaborated with a roster of the world’s most prestigious architects and designers.

“This design collective has incredible vision that reaches above and beyond residences — they’re realizing a whole new way to live in edgewater”
david martin
Terra’s CEO is a Florida native with a vision for making Miami more resilient and alluring than ever.





residential
Five Park, miami beach
Mr. C Residences, coconut grove
Botaniko Weston, weston
Park Grove, coconut grove
Grove at Grand Bay, coconut grove
Eighty Seven Park, miami beach
Glass, miami beach
Atlantic 15, sunny isles
commercial
Doral Atrium, doral
16000 Pines Market,
pembroke pines
Mary Street, coconut
grove Pines City Center,
pembroke pines
Doral Square, doral
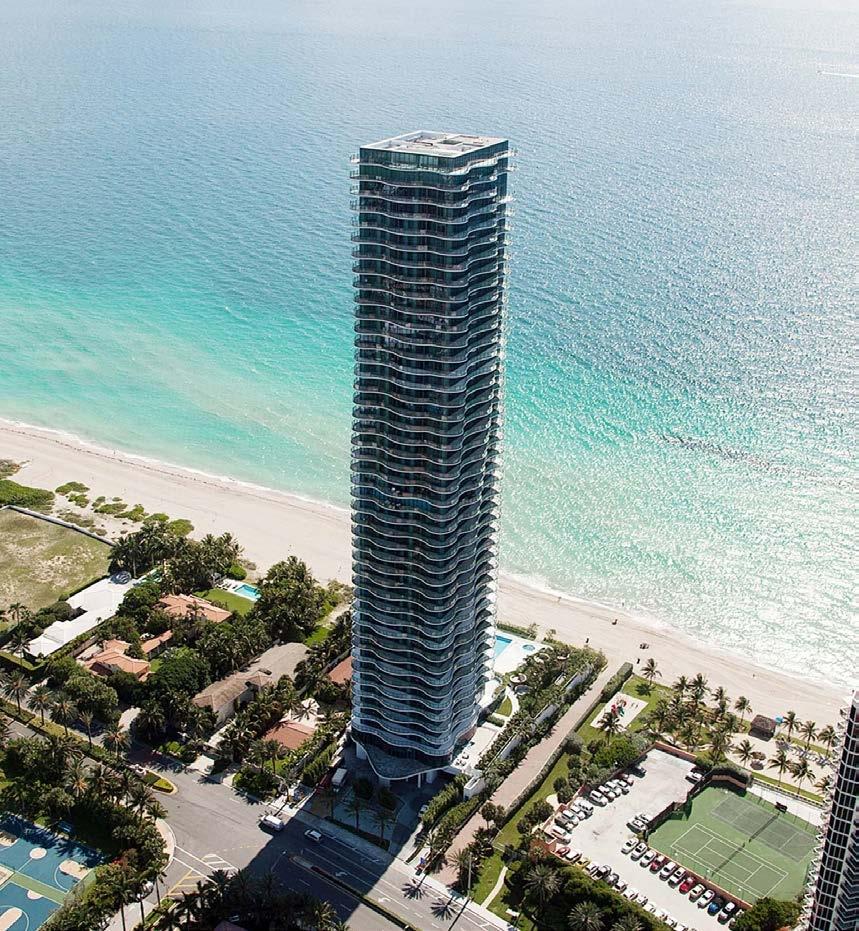
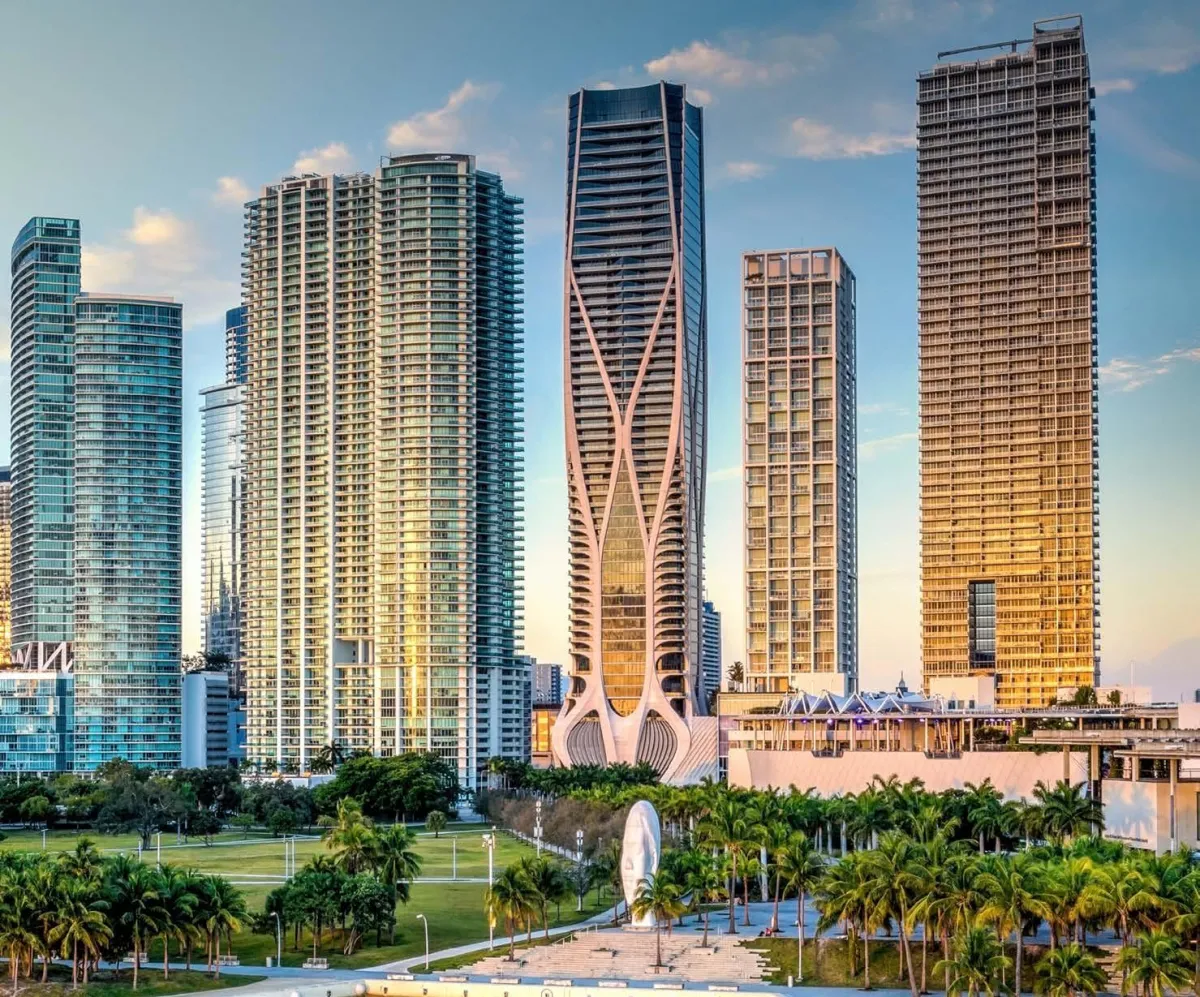
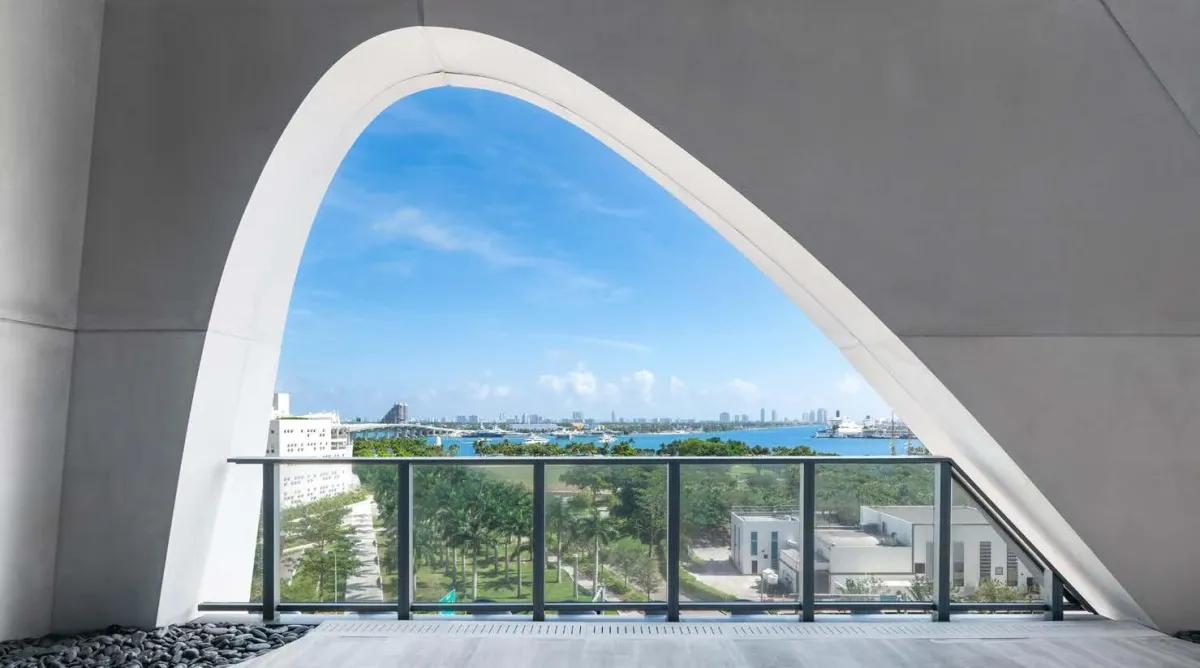
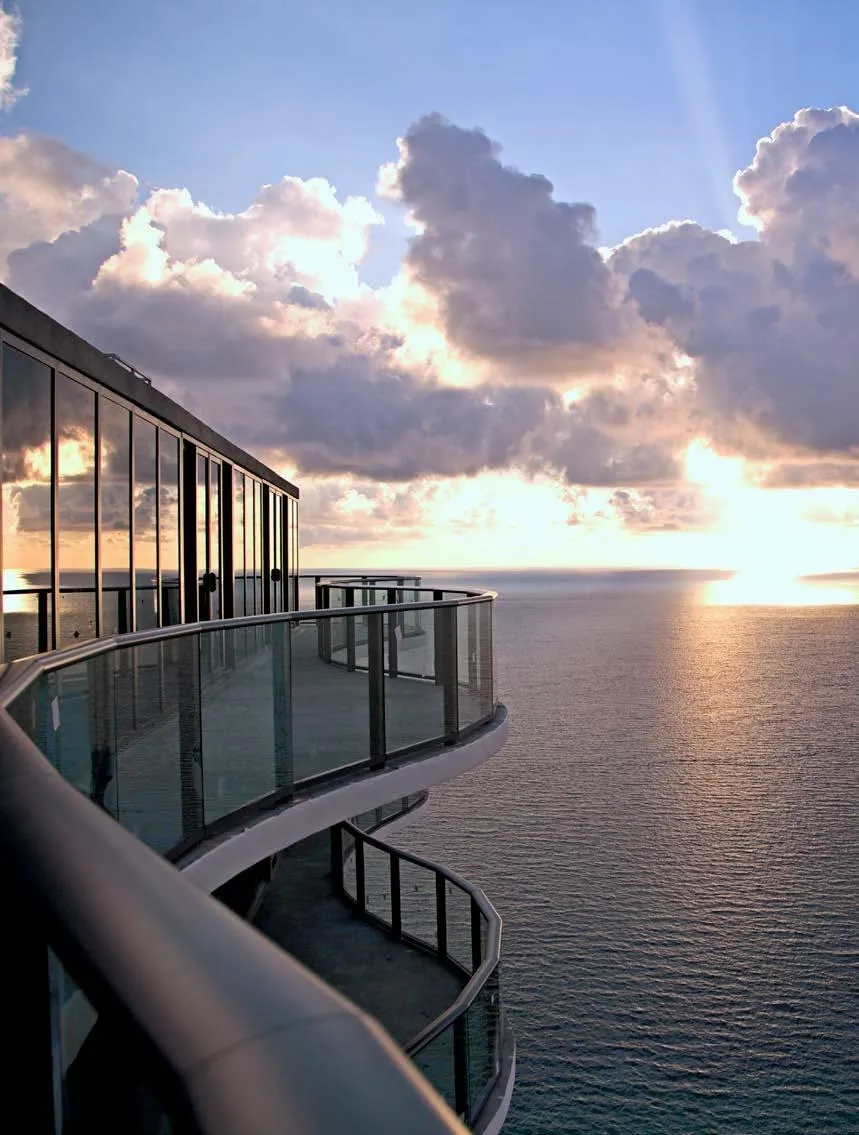
visionary
One thousand group
Kevin Venger, Louis Birdman and Michael Konig, a partnership of real estate developers with deep roots in Miami, collaborate on world-class buildings in prime locations. The group’s vision is to bring innovative, one of-a-kind luxury real estate developments to life. With a relentless pursuit of design excellence and a refusal to settle for anything less than exceptional, One Thousand Group pushes boundaries.
Most recently its members oversaw the development of One Thousand Museum, the first and final residential skyscraper designed by the late Architect Dame Zaha Hadid, and inarguably ushered in a new definition for ultra-luxury living in Miami.

louis birdman, michael konig, kevin venger
One Thousand Group members ensure all projects achieve an exquisite balance of artistry and function.
residential
One Thousand Museum, miami
Four Seasons Hotel & Tower, miami
ten museum park, miami
regalia, miami
Paramount Bay, miami




visionary
One thousand group
Kevin Venger, Louis Birdman and Michael Konig, a partnership of real estate developers with deep roots in Miami, collaborate on world-class buildings in prime locations. The group’s vision is to bring innovative, one of-a-kind luxury real estate developments to life. With a relentless pursuit of design excellence and a refusal to settle for anything less than exceptional, One Thousand Group pushes boundaries.
Most recently its members oversaw the development of One Thousand Museum, the first and final residential skyscraper designed by the late Architect Dame Zaha Hadid, and inarguably ushered in a new definition for ultra-luxury living in Miami.

louis birdman, michael konig, kevin venger
One Thousand Group members ensure all projects achieve an exquisite balance of artistry and function.
residential
One Thousand Museum, miami
Four Seasons Hotel & Tower, miami
ten museum park, miami
regalia, miami
Paramount Bay, miami
amenities, services & dining
a stunning collection of amenities, services, and spaces
each more enticing than the last
Villa Miami’s amenities go beyond a curator and a gym. Major Food Group designed the building’s services to operate as an ecosystem of conveniences, where needs are anticipated, coffee orders are known by heart, and a pool, thermal spa, and sauna are always just downstairs.
Like a small town unto itself, the building comes with an array of spaces for every kind of gathering and convenience, while landscape architect Enzo Enea designed the grounds according to the spirit of the place—the sun, the wind, the soil, and the water nearby.
amenities, services & dining
a stunning collection of amenities, services, and spaces
each more enticing than the last
Villa Miami’s amenities go beyond a curator and a gym. Major Food Group designed the building’s services to operate as an ecosystem of conveniences, where needs are anticipated, coffee orders are known by heart, and a pool, thermal spa, and sauna are always just downstairs.
Like a small town unto itself, the building comes with an array of spaces for every kind of gathering and convenience, while landscape architect Enzo Enea designed the grounds according to the spirit of the place—the sun, the wind, the soil, and the water nearby.

the mfg lifestyle
Here, the curator always picks the right gift for your in-laws & espresso arrives steaming at your door each morning.
Villa Miami is designed around a suite of services, each in conversation with the last. An in-house curator so each resident can experience the help of a personal assistant. A dedicated back-of-house staff will ensure that deliveries make it to your doorstep in minutes.
Beyond the service, state-of-the-art gym, and the variety of pools, Villa Miami contains a sprawling spa complete with hot and cold plunges, sauna and steam room, all inspired by the finest retreats in the Mediterranean.
Downstairs, the most seductive food and beverage program in Miami: two floors of a bar and restaurant from Major Food Group, serving a coastal Italian menu befitting the restaurant’s seat at the waterfront.

the mfg lifestyle
Here, the curator always picks the right gift for your in-laws & espresso arrives steaming at your door each morning.
Villa Miami is designed around a suite of services, each in conversation with the last. An in-house curator so each resident can experience the help of a personal assistant. A dedicated back-of-house staff will ensure that deliveries make it to your doorstep in minutes.
Beyond the service, state-of-the-art gym, and the variety of pools, Villa Miami contains a sprawling spa complete with hot and cold plunges, sauna and steam room, all inspired by the finest retreats in the Mediterranean.
Downstairs, the most seductive food and beverage program in Miami: two floors of a bar and restaurant from Major Food Group, serving a coastal Italian menu befitting the restaurant’s seat at the waterfront.
amenity spaces
a grand space to suit any occasion, party, event, wish & whim
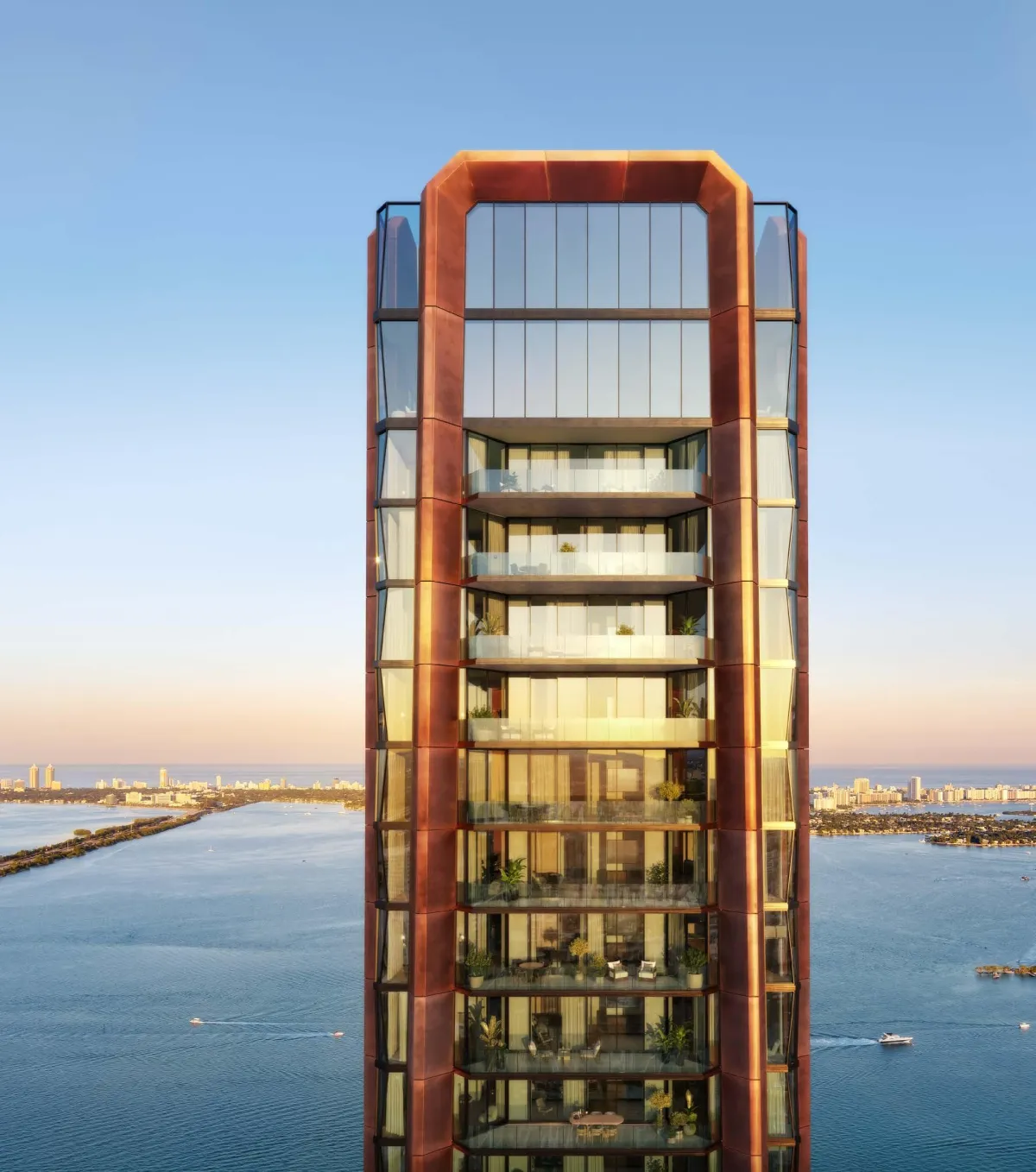
Level 5
Wellness
• Spa & Beauty Salon
• Outdoor Pool
• Treatment Rooms
• Sauna & Herbal Steam Rooms
• Chromotherapy Sensory Showers
• Hot & Cold Plunges
• Relaxation Lounge
• Changing Rooms
Level 4
the Club
• Fitness Center
• Fitness Training Rooms
• Game Room
• Screening Room
• Family Entertainment Lounge
Level 3
the club
• Private Resident Dining Rooms
• Great Room & Lounge
• Boardroom
• Estate Manager
• In-House Curator
Level 2
dining
• MFG Restaurant Dining Room
Level 1
arrival & dining
• Lobby
• MFG Restaurant & Bar with
Outdoor Terrace
• Baywalk
• Docks
• Covered Drop-off
amenity spaces
a grand space to suit any occasion, party, event, wish & whim

Level 5
Wellness
• Spa & Beauty Salon
• Outdoor Pool
• Treatment Rooms
• Sauna & Herbal Steam Rooms
• Chromotherapy Sensory Showers
• Hot & Cold Plunges
• Relaxation Lounge
• Changing Rooms
Level 4
the Club
• Fitness Center
• Fitness Training Rooms
• Game Room
• Screening Room
• Family Entertainment Lounge
Level 3
the club
• Private Resident Dining Rooms
• Great Room & Lounge
• Boardroom
• Estate Manager
• In-House Curator
Level 2
dining
• MFG Restaurant Dining Room
Level 1
arrival & dining
• Lobby
• MFG Restaurant & Bar with
Outdoor Terrace
• Baywalk
• Docks
• Covered Drop-off
Lobby
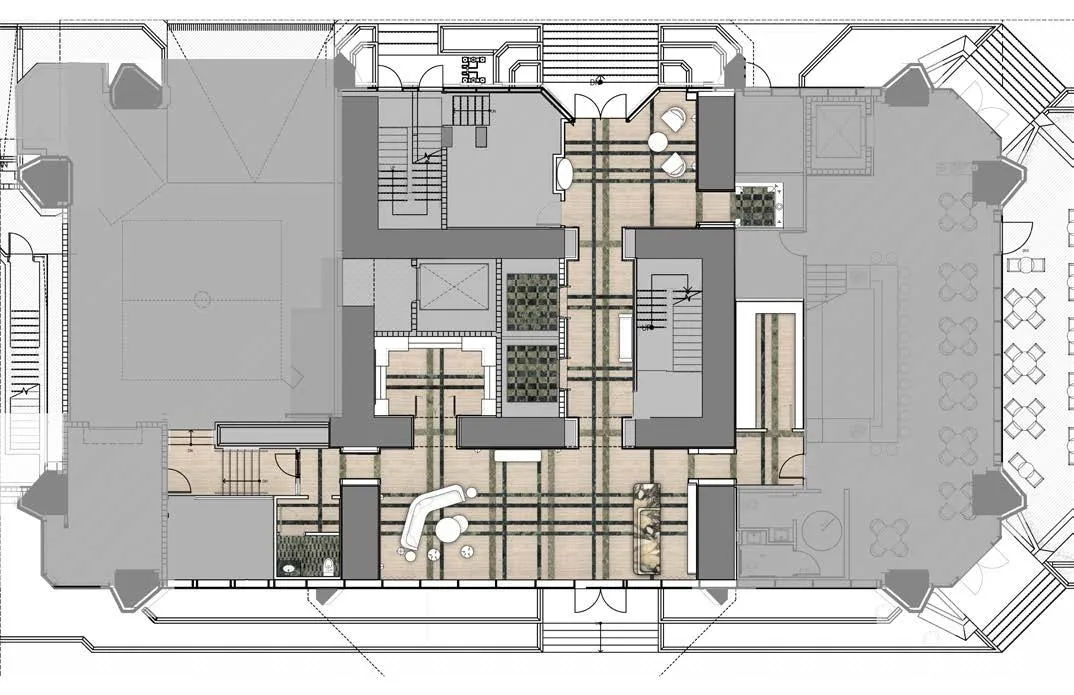
Custom Floor Patterning
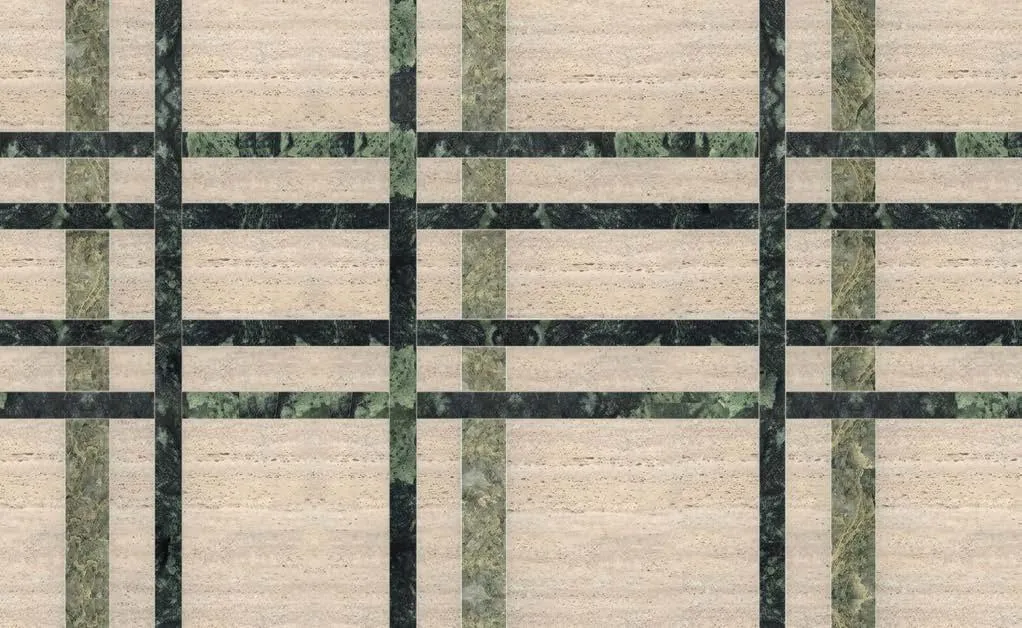
East Elevation
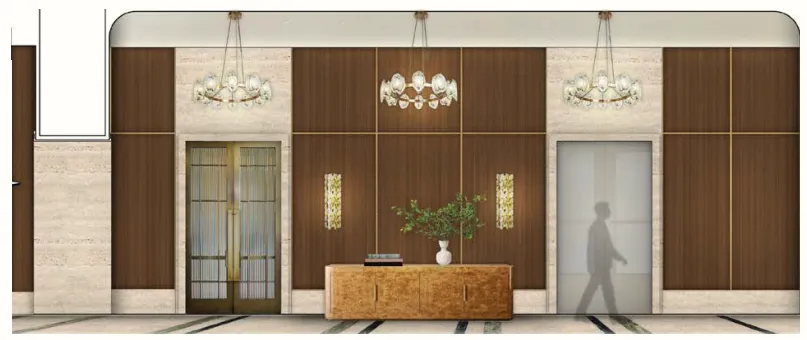
West Elevation

North Elevation

Elevator Vestibule Detailing
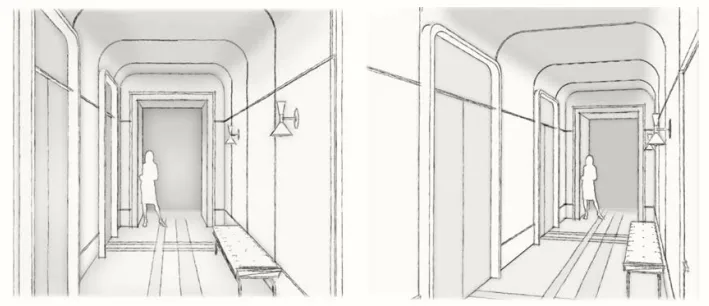
Level 1
Lobby
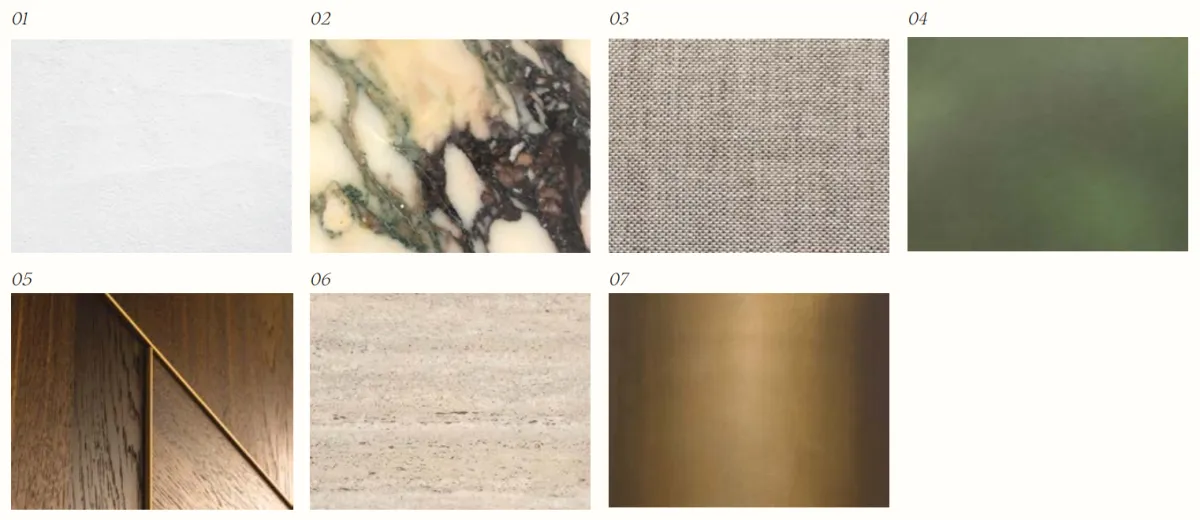
materials
01 Plaster Ceiling
02 Marble Counter
03 Woven Fabric
04 Leather Reception
05 Wood & Brass Panels
06 Travertine
07 Brass Detailing
Level 1
Lobby

materials
01 Plaster Ceiling
02 Marble Counter
03 Woven Fabric
04 Leather Reception
05 Wood & Brass Panels
06 Travertine
07 Brass Detailing
Lobby

Custom Floor Patterning

East Elevation

West Elevation

North Elevation

Elevator Vestibule Detailing


amenities
then there’s the two-floor MFG restaurant & bar. tastemakers indeed.
MFG restaurant on site
On the ground-floor: the most seductive new location in Miami’s dining scene overlooking the water. Two floors of dining rooms, bar seats, and private lounge space with equal parts refinement and Dionysian ambiance.
waterside gardens
Designed by the landscape architects at Enzo Enea, Villa Miami’s grounds are dotted with a series of private gardens, filled with native flowering trees and meant for moments of contemplation.
Beach Club
Access to the best stretches of sand Miami Beach has to offer, complete with dedicated loungers, umbrellas, and food and beverage service
expert staff
A front of house staff assures that deliveries are seamless, the pantry is always stocked, and fresh flowers await your arrival. A knowledgeable curator fields any request from hunting down those sold out tickets, to chartering a boat for the day
dock + rooftop helipad
Arrive home or depart by land, air, or sea, thanks to private boat slips on the Biscayne Bay and a rooftop helipad.
additional amenities
• Private vault & safety deposit boxes
• 24-hour valet
• 24-hour security
• Delivery storage
• Grocery stocking options
amenities
then there’s the two-floor MFG restaurant & bar. tastemakers indeed.

MFG restaurant on site
On the ground-floor: the most seductive new location in Miami’s dining scene overlooking the water. Two floors of dining rooms, bar seats, and private lounge space with equal parts refinement and Dionysian ambiance.
waterside gardens
Designed by the landscape architects at Enzo Enea, Villa Miami’s grounds are dotted with a series of private gardens, filled with native flowering trees and meant for moments of contemplation.
Beach Club
Access to the best stretches of sand Miami Beach has to offer, complete with dedicated loungers, umbrellas, and food and beverage service
expert staff
A front of house staff assures that deliveries are seamless, the pantry is always stocked, and fresh flowers await your arrival. A knowledgeable curator fields any request from hunting down those sold out tickets, to chartering a boat for the day
dock + rooftop helipad
Arrive home or depart by land, air, or sea, thanks to private boat slips on the Biscayne Bay and a rooftop helipad.
additional amenities
• Private vault & safety deposit boxes
• 24-hour valet
• 24-hour security
• Delivery storage
• Grocery stocking options
owner benefits
The MFG perks: Your favorite table at Carbone, or rigatoni alla vodka in your home
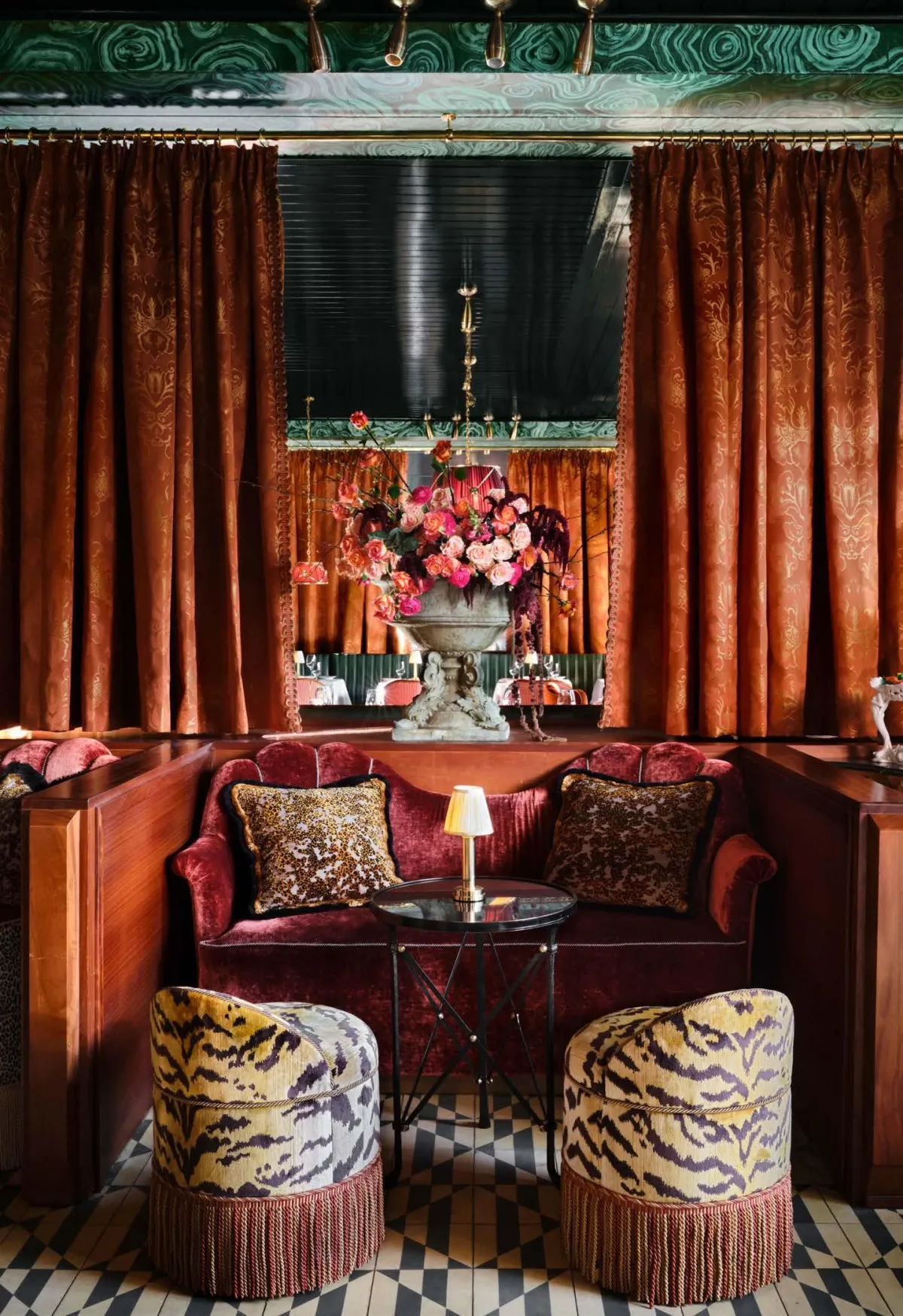
the ease of experts in-home
Come home to a pantry stocked with MFG provisions, sauces, and spices. Hire a private chef to come cook something off the Carbone menu, or teach you how. Consult with a private sommelier to curate a selection for your personal wine cellar—then invite friends over to try everything.
mfg curation day to day
Sadelle’s coffee and bagels are laid out for residents every morning, and an aperitivo with wine pairings await once the work day wraps. MFG designed a brand new menu for the spa and pool, and a lineup of martinis and appetizers for the game room and lounges.
a bustling calendar
When you’re not on the water, in the gym, or at the spa, you’ll be going from one culinary happening to the next. Sample imported olive oils, taste Italian wines (all of which can be sent up to your residence), and be the first to try new cocktails and dishes at the restaurant downstairs.
insider status
Villa Miami residents are VIPs at all MFG restaurants. Reserve your preferred table (with your favorite server) and book special events for special occasions. Receive early access and invitations to MFG events and new restaurant openings.
owner benefits
The MFG perks: Your favorite table at Carbone, or rigatoni alla vodka in your home

the ease of experts in-home
Come home to a pantry stocked with MFG provisions, sauces, and spices. Hire a private chef to come cook something off the Carbone menu, or teach you how. Consult with a private sommelier to curate a selection for your personal wine cellar—then invite friends over to try everything.
mfg curation day to day
Sadelle’s coffee and bagels are laid out for residents every morning, and an aperitivo with wine pairings await once the work day wraps. MFG designed a brand new menu for the spa and pool, and a lineup of martinis and appetizers for the game room and lounges.
a bustling calendar
When you’re not on the water, in the gym, or at the spa, you’ll be going from one culinary happening to the next. Sample imported olive oils, taste Italian wines (all of which can be sent up to your residence), and be the first to try new cocktails and dishes at the restaurant downstairs.
insider status
Villa Miami residents are VIPs at all MFG restaurants. Reserve your preferred table (with your favorite server) and book special events for special occasions. Receive early access and invitations to MFG events and new restaurant openings.
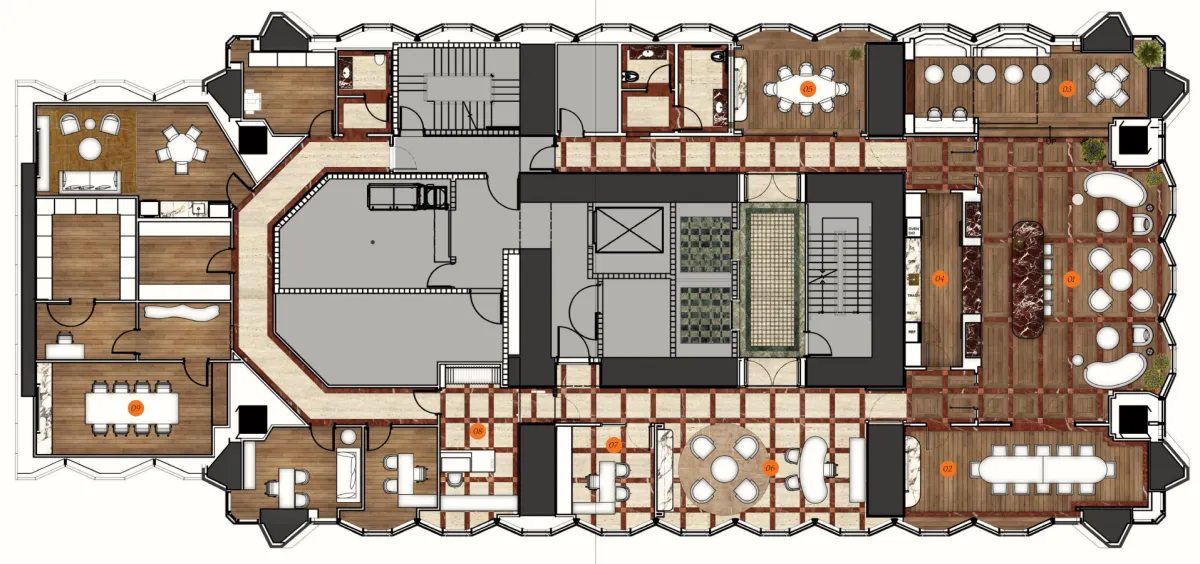
level 3
the club
Old world hospitality awaits: on Level Three residents can relax, socialize or dine in a variety of scenic spaces from the Great Room, Lounge, or a Private Dining space for a more intimate experience. For those looking to deck the walls or liaise with the knowledgeable in-house curator, the west portion is dedicated to on-site management.
key
01 Great Room
02 Private Dining
03 Library Study
04 Pantry
05 Small Private Dining & Conference
06 Curator’s Lounge
07 Estate Manager’s Office
08 Reception
09 Management Conference Room
level 3
the club

Old world hospitality awaits: on Level Three residents can relax, socialize or dine in a variety of scenic spaces from the Great Room, Lounge, or a Private Dining space for a more intimate experience. For those looking to deck the walls or liaise with the knowledgeable in-house curator, the west portion is dedicated to on-site management.
key
01 Great Room
02 Private Dining
03 Library Study
04 Pantry
05 Small Private Dining & Conference
06 Curator’s Lounge
07 Estate Manager’s Office
08 Reception
09 Management Conference Room
Great Room
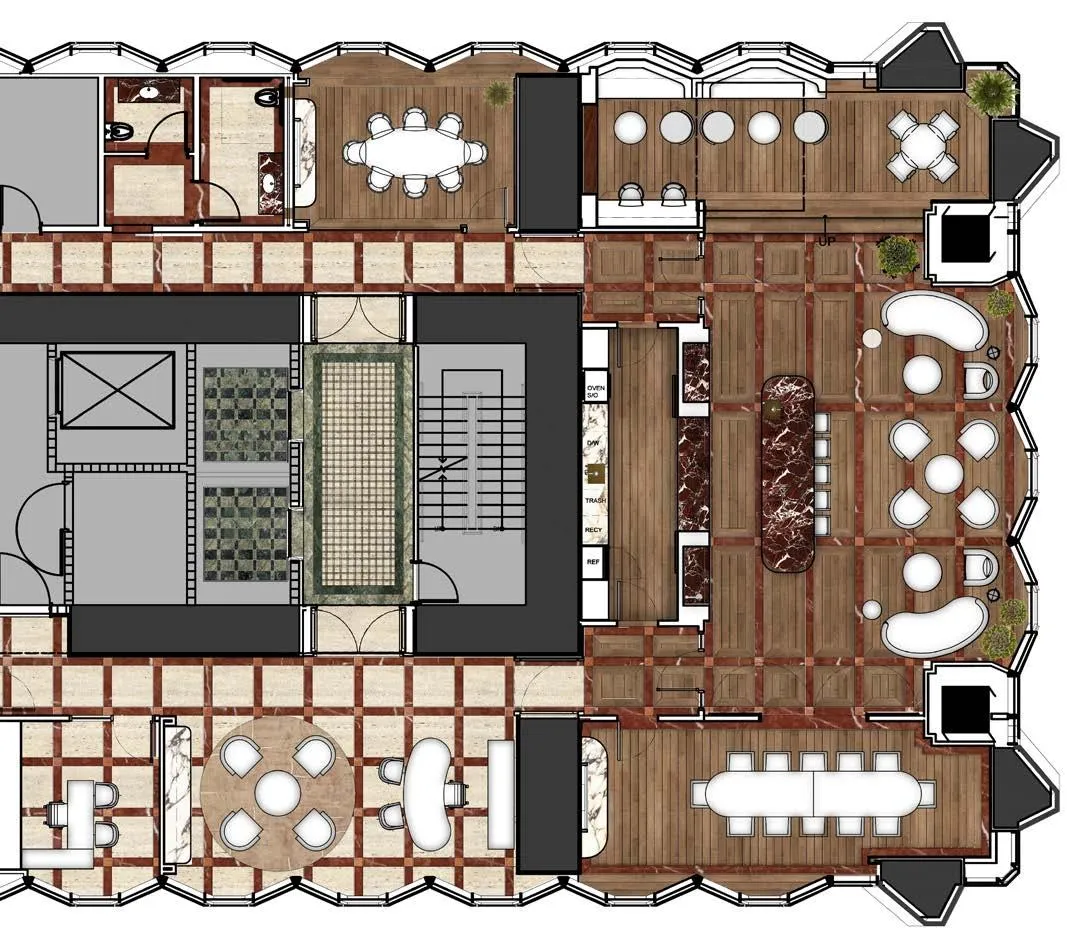
Custom Floor Patterning
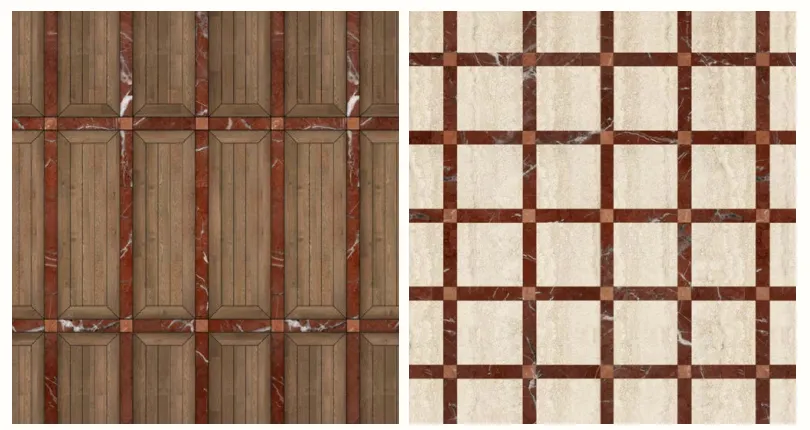
West Elevation

East Elevation

South Elevation
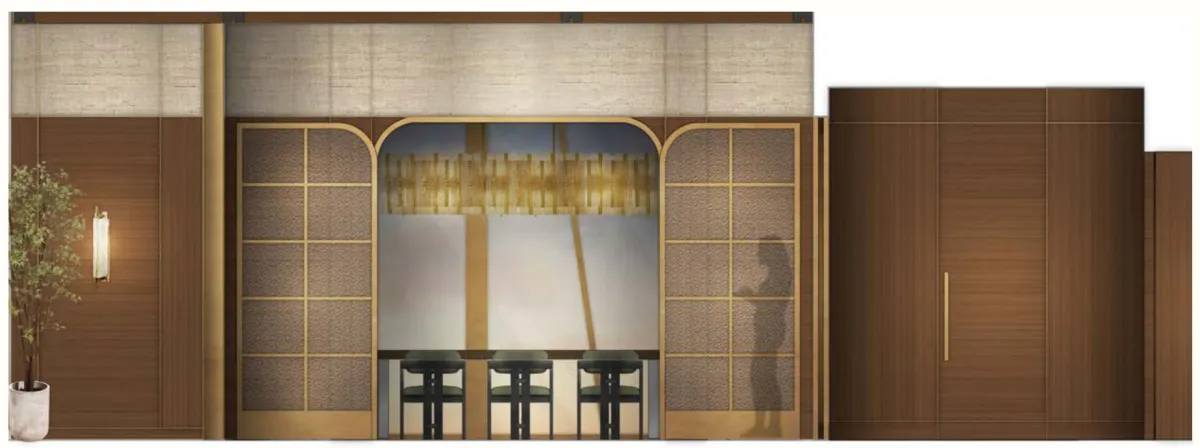
Level 3
great room
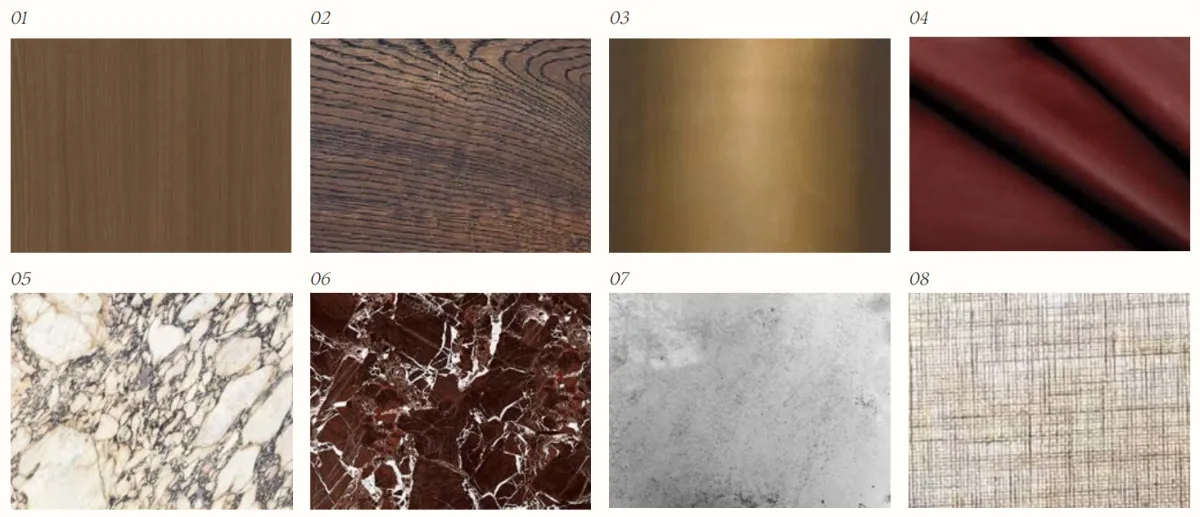
materials
01 Wood Paneling
02 Wood Floor
03 Brass
04 Leather (Island)
05 Stone Splash
06 Stone Bar Top
07 Antique Mirror Splash
08 Woven Grasscloth
Level 3
great room

materials
01 Wood Paneling
02 Wood Floor
03 Brass
04 Leather (Island)
05 Stone Splash
06 Stone Bar Top
07 Antique Mirror Splash
08 Woven Grasscloth
Great Room

Custom Floor Patterning

West Elevation

East Elevation

South Elevation

Level 3
private dining
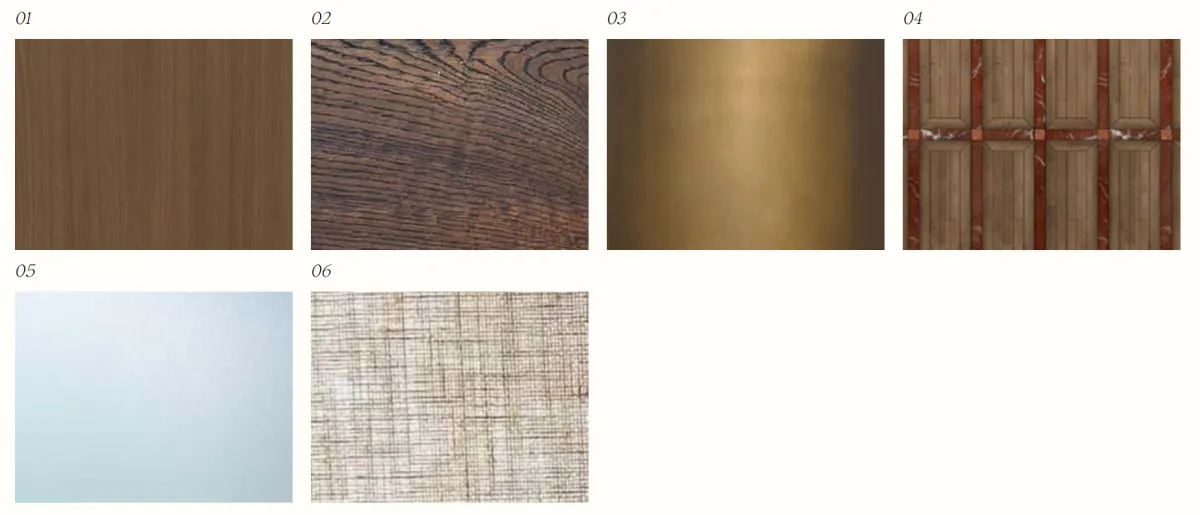
materials
01 Wood Paneling
02 Wood Floor
03 Brass
04 Floor Pattern
05 Clear Glass Door
06 Woven Grasscloth
Private Dining
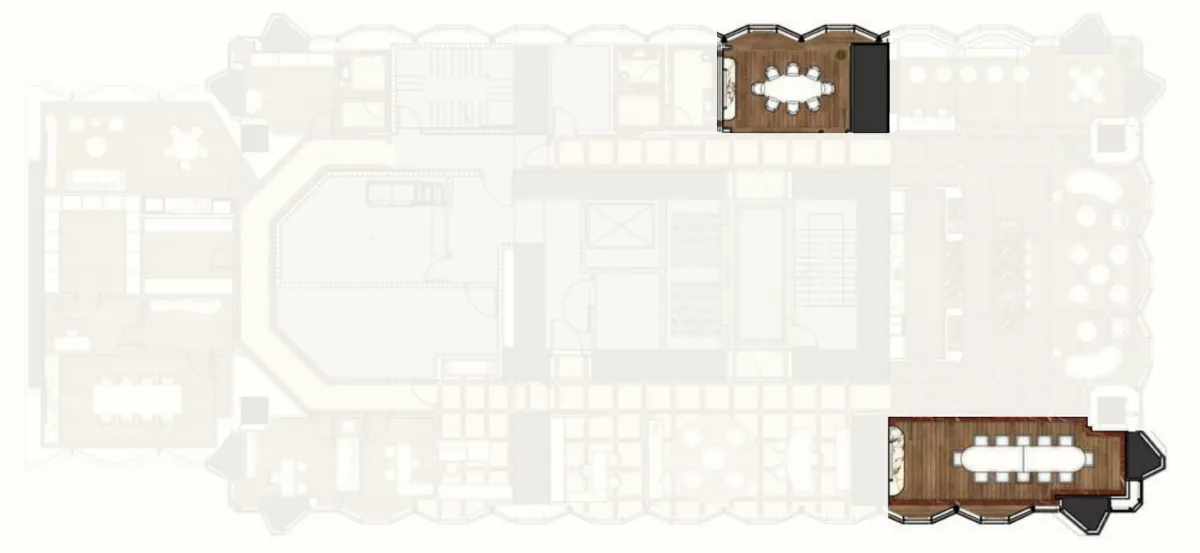
Group Private Dining
North Elevation
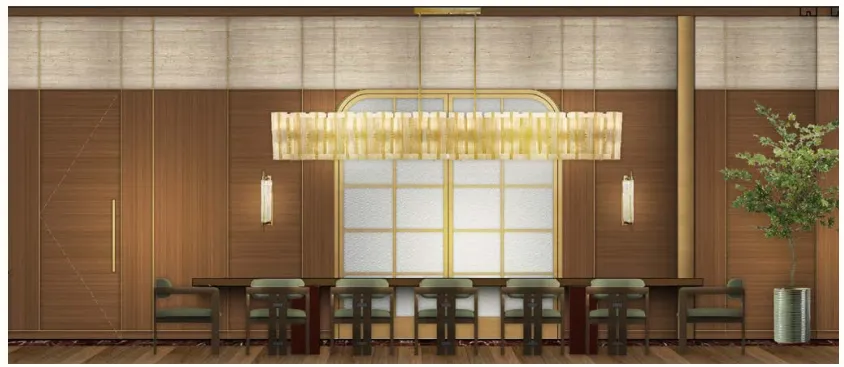
South Elevation
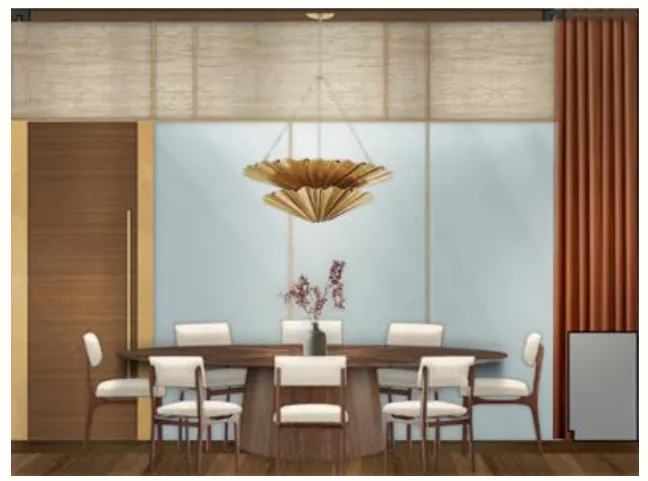
West Elevation
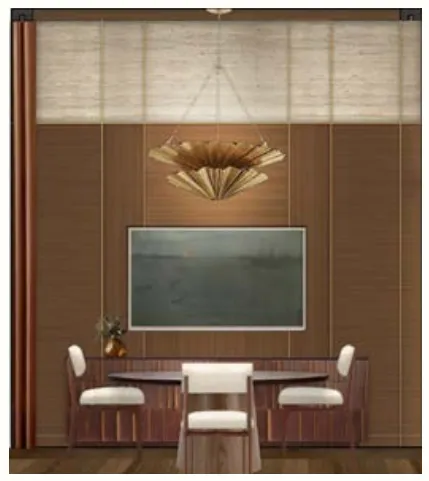
East Elevation
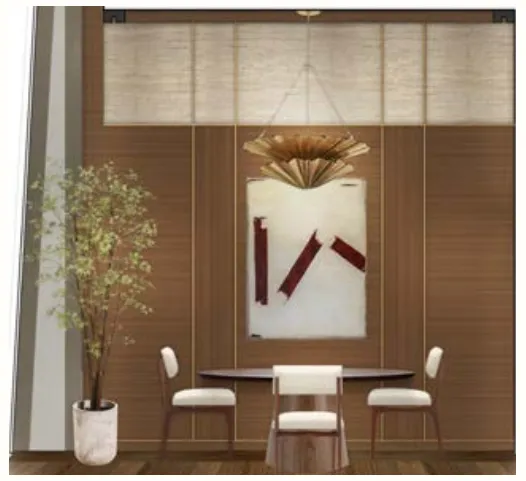
Level 3
private dining

materials
01 Wood Paneling
02 Wood Floor
03 Brass
04 Floor Pattern
05 Clear Glass Door
06 Woven Grasscloth
Private Dining

Group Private Dining
North Elevation

South Elevation

West Elevation

East Elevation

Library
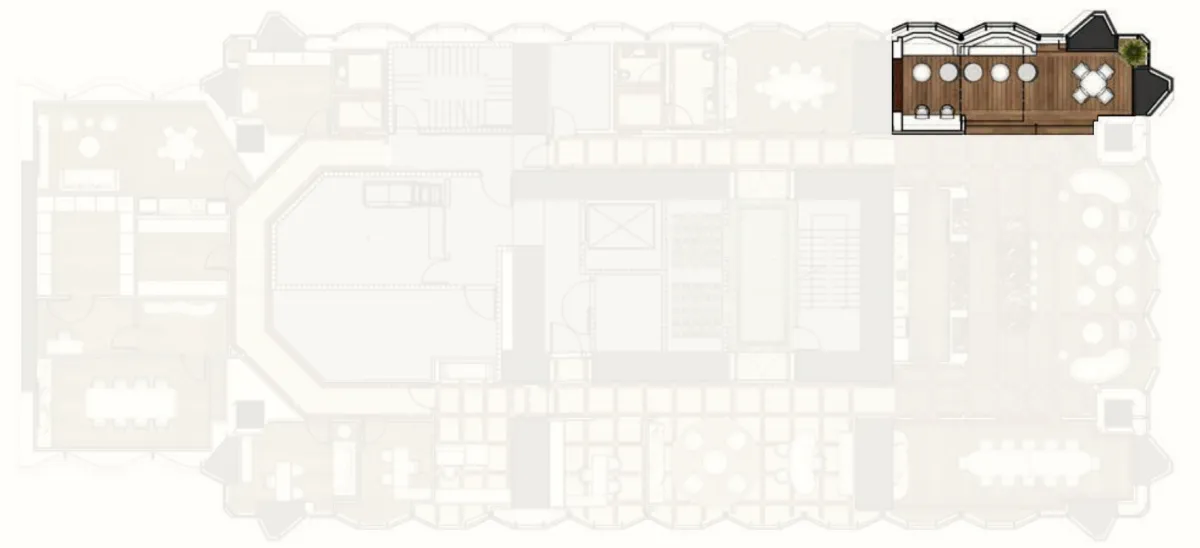
South Elevation
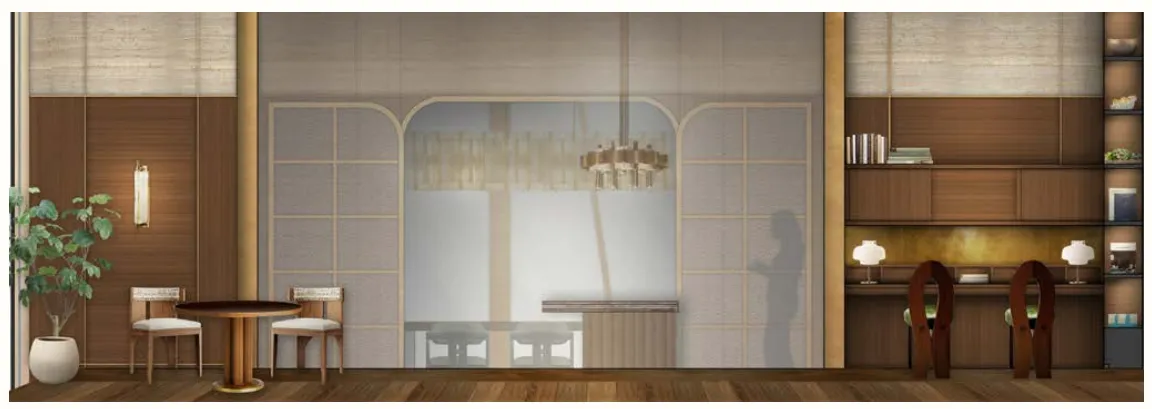
North Elevation
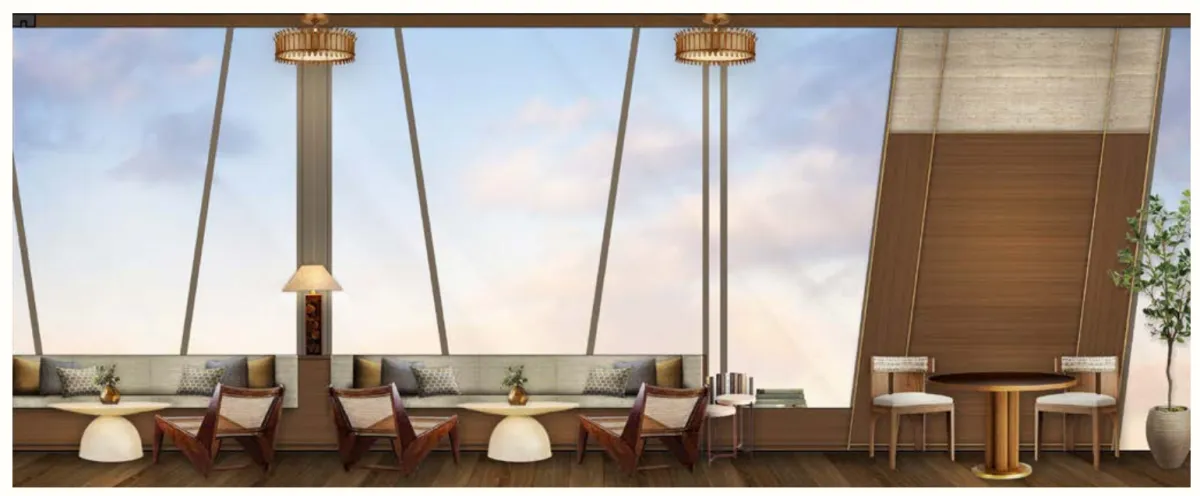
Level 3
library
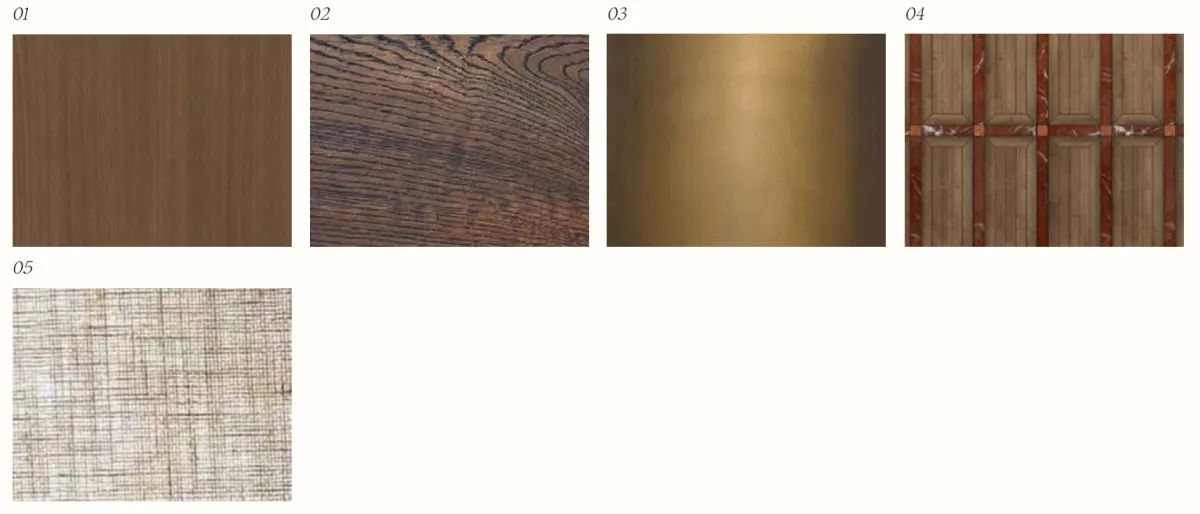
materials
01 Wood Paneling
02 Wood Floor
03 Brass
04 Floor Pattern
05 Woven Grasscloth
Level 3
library

materials
01 Wood Paneling
02 Wood Floor
03 Brass
04 Floor Pattern
05 Woven Grasscloth
Library

South Elevation

North Elevation

Level 3
estate manager & curator offices
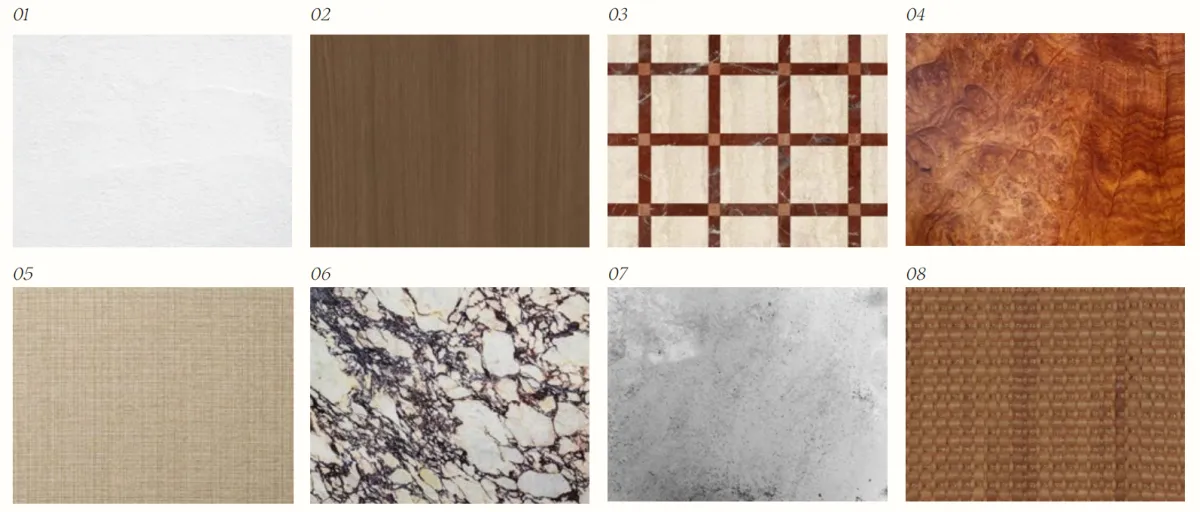
materials
01 Plaster
02 Wood Portals
03 Floor Pattern
04 Burl Wood
05 Woven Paper
06 Stone
07 Antique Mirror Splash
08 Woven Leather
Estate Manager & Curator Offices
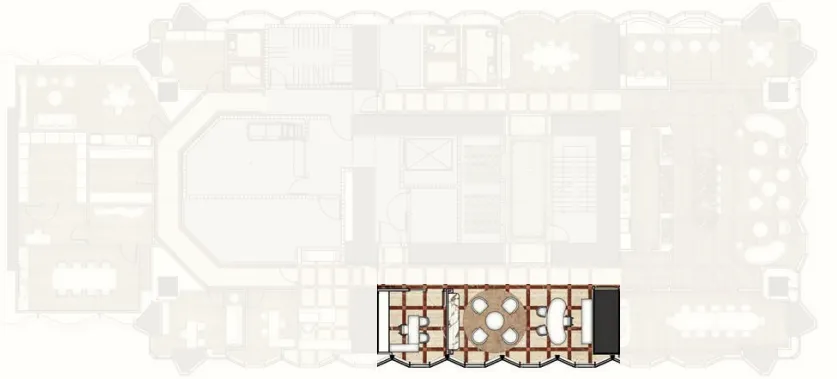
In-House Curator
East Elevation
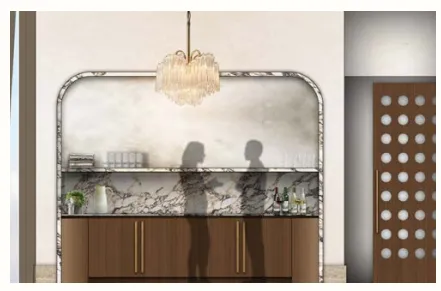
West Elevation
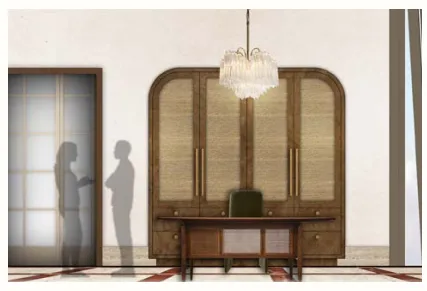
Estate Manager’s Office
North Elevation
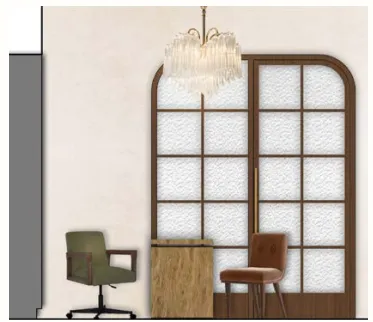
South Elevation
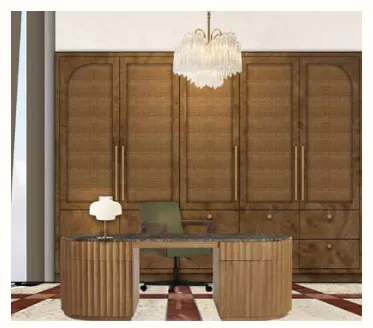
Level 3
estate manager & curator offices

materials
01 Plaster
02 Wood Portals
03 Floor Pattern
04 Burl Wood
05 Woven Paper
06 Stone
07 Antique Mirror Splash
08 Woven Leather
Estate Manager & Curator Offices

In-House Curator
East Elevation

West Elevation

Estate Manager’s Office
North Elevation

South Elevation

Management
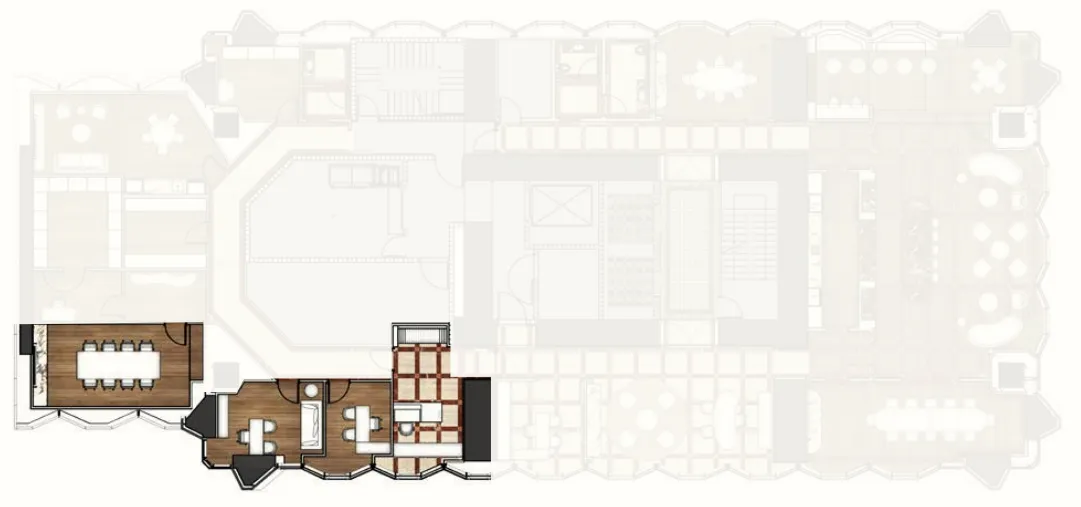
Management Conference Room
South Elevation
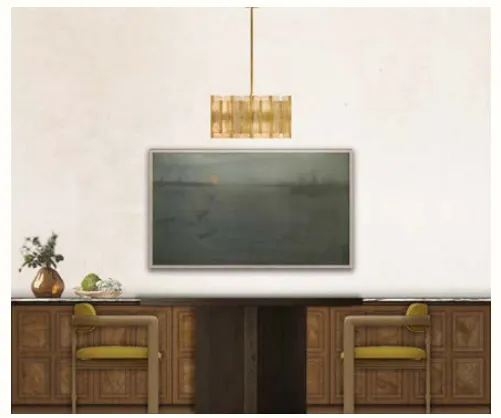
Management Reception
South Elevation
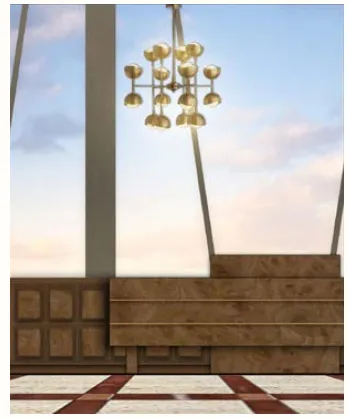
North Elevation
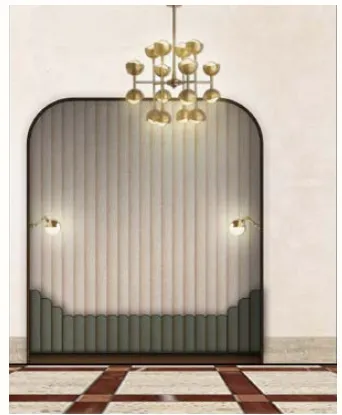
Level 3
manAgement
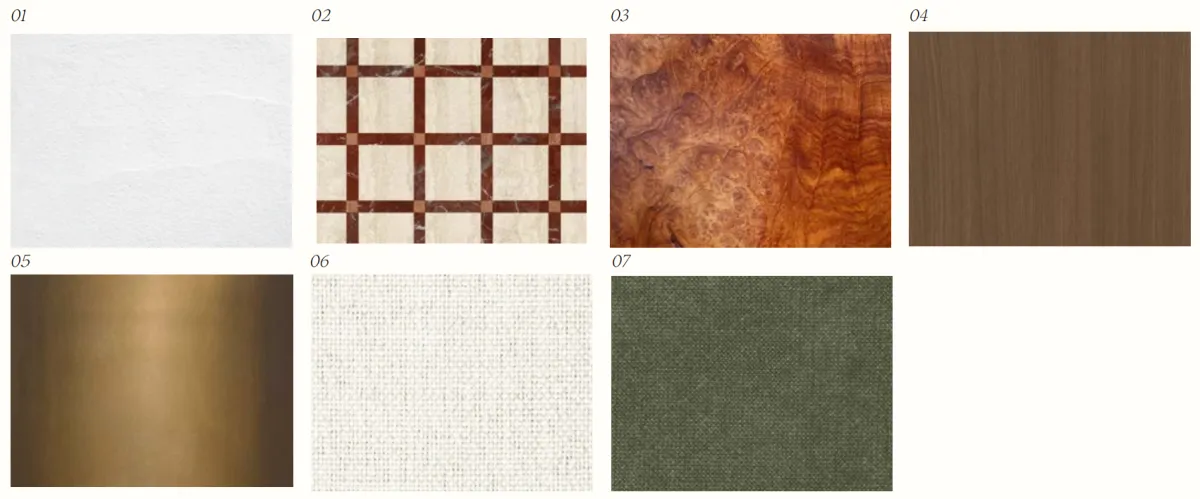
materials
01 Plaster
02 Floor Pattern
03 Burl Wood
04 Millwork
05 Brass
06 Upholstery
07 Upholstery
Level 3
manAgement

materials
01 Plaster
02 Floor Pattern
03 Burl Wood
04 Millwork
05 Brass
06 Upholstery
07 Upholstery
Management Reception
South Elevation

North Elevation

Management

Management Conference Room
South Elevation

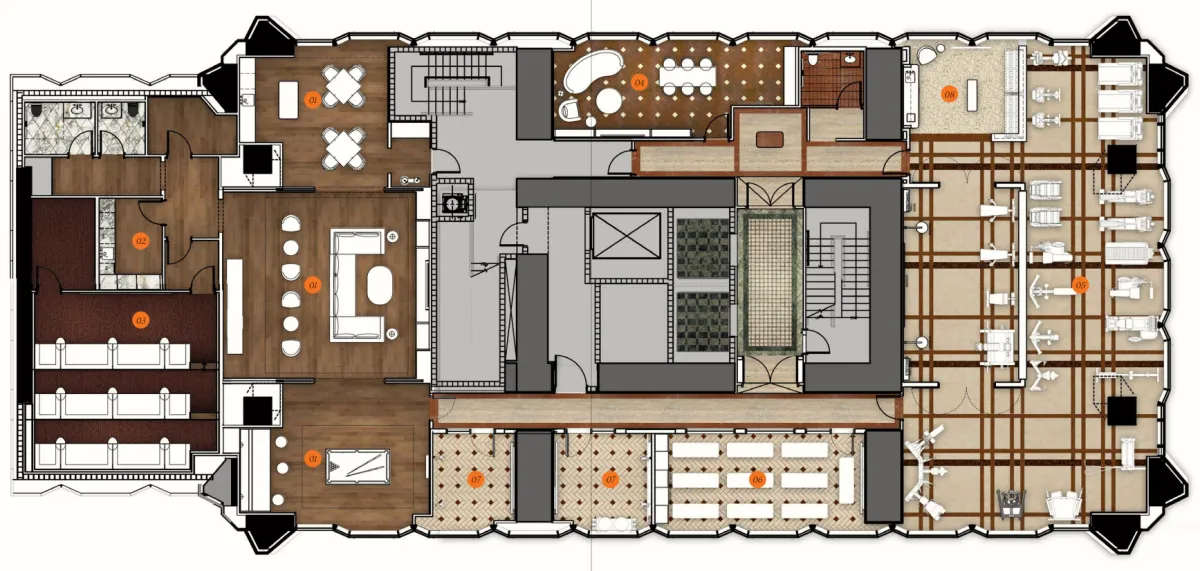
level 4
the club
Level Four features a sprawling Game Room, Lounge, and Screening Room where residents can engage in a game of billiards, shuffleboard, or arrange an in-house movie night. Kids and teens play games and make new friends in their own personal lounge space nearby. Down the hall a state-of-the-art fitness studio (designed to feel like a spa), is complete with the latest fitness equipment and both group and private training available.
key
01 Game Room
02 Pantry
03 Screening Room
04 Family Lounge
05 Fitness Studio
06 Group Fitness & Yoga Room
07 Personal Fitness & Boxing Room
08 Stretching Zone
level 4
the club

Level Four features a sprawling Game Room, Lounge, and Screening Room where residents can engage in a game of billiards, shuffleboard, or arrange an in-house movie night. Kids and teens play games and make new friends in their own personal lounge space nearby. Down the hall a state-of-the-art fitness studio (designed to feel like a spa), is complete with the latest fitness equipment and both group and private training available.
key
01 Game Room
02 Pantry
03 Screening Room
04 Family Lounge
05 Fitness Studio
06 Group Fitness & Yoga Room
07 Personal Fitness & Boxing Room
08 Stretching Zone
Level 4
game room
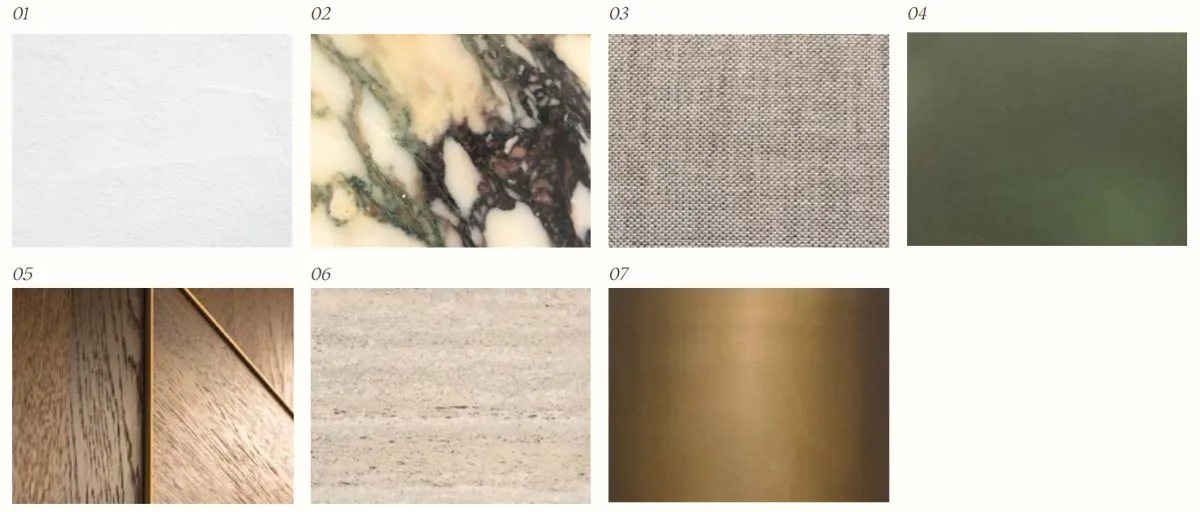
materials
01 Plaster Ceiling
02 Marble Counter
03 Woven Fabric
04 Leather
05 Wood & Brass Panels
06 Travertine
07 Brass Detailing
Game Room
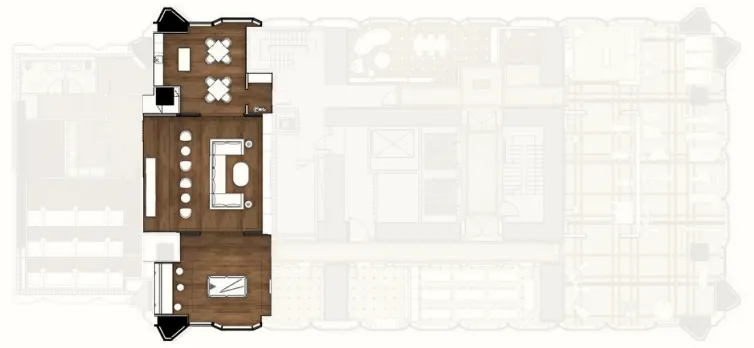
East Elevation

West Elevation

North Elevation
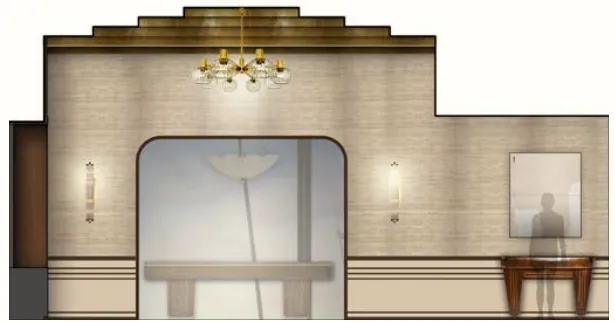
South Elevation
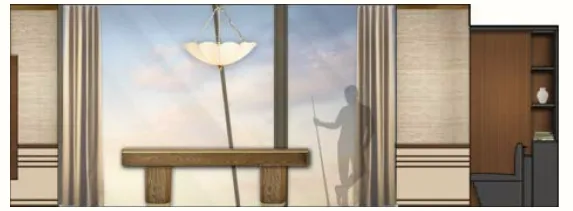
Level 4
game room

materials
01 Plaster Ceiling
02 Marble Counter
03 Woven Fabric
04 Leather
05 Wood & Brass Panels
06 Travertine
07 Brass Detailing
Game Room

East Elevation

West Elevation

North Elevation

South Elevation

FRONTAGE
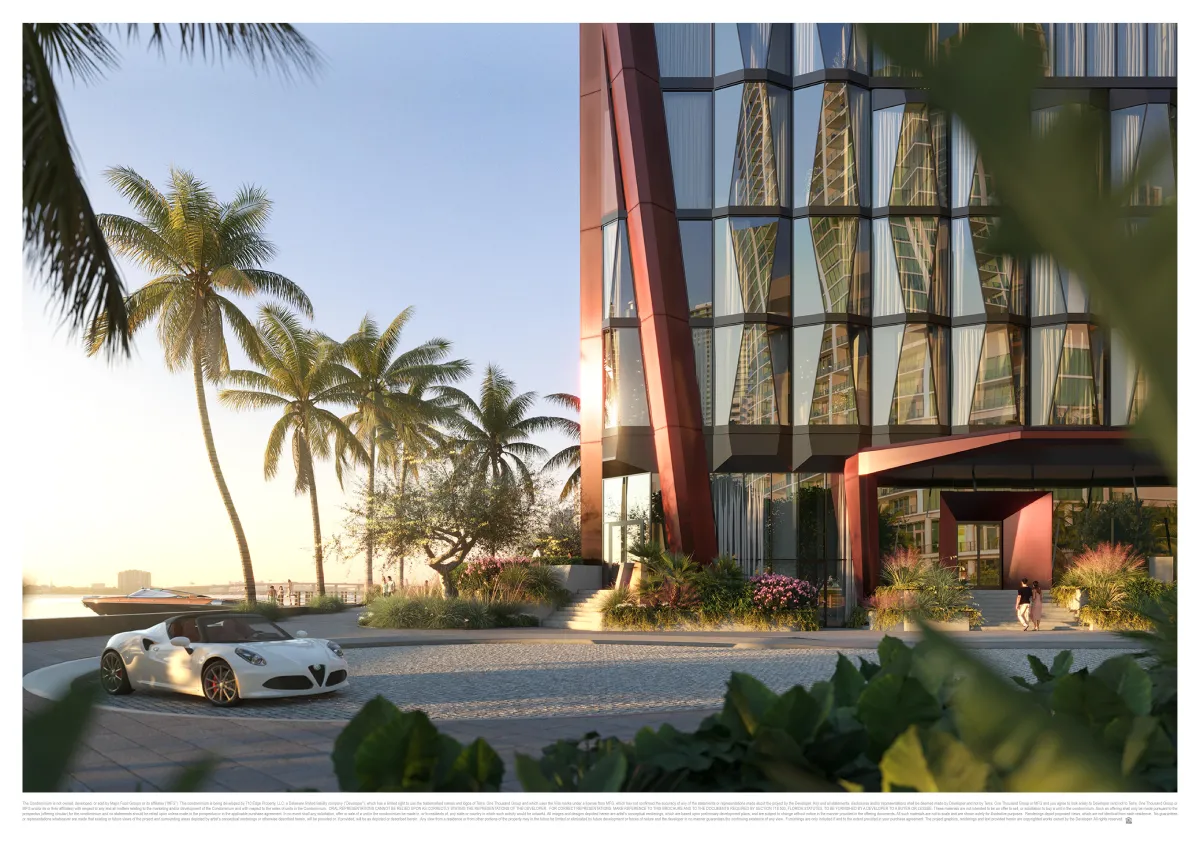
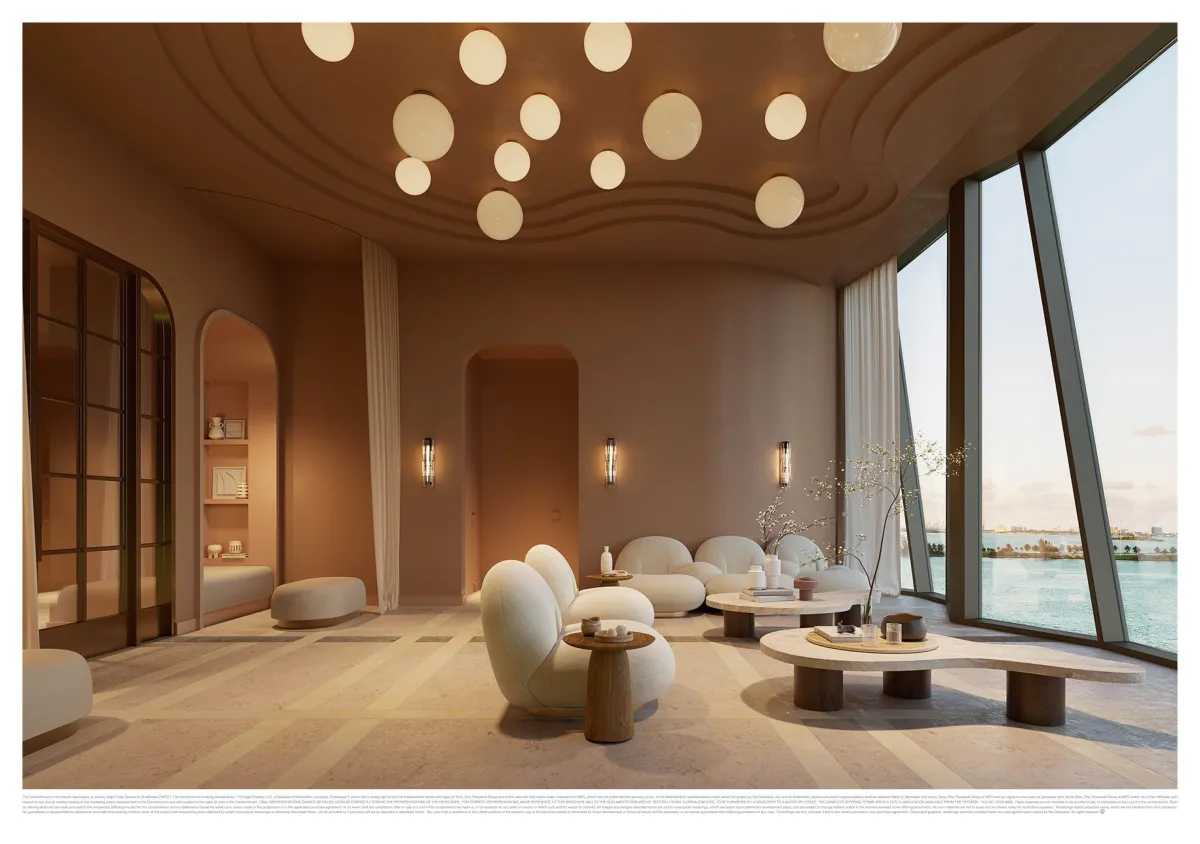
RELAXATION LOUNGE
BUILDING OVERVIEW
Waterfront living imagined, programmed, and fully serviced by Major Food Group
55 floors including 49 residential levels and three levels of private club lifestyle amenities designed by Charles & Co.
Endless 360° sunrise and sunset views spanning the Bay, Ocean, Downtown Miami and Miami Beach
Iconic building design combining a unique cast bronze exoskeleton anchored by a multifaceted, gemstone inspired glass amenity podium
Full-floor Villa Piano residences range from four to five bedrooms
Half-floor Villa Mezzo residences range from three to four bedrooms
20,000SF of world-class amenities serviced by MFG
Piazza-style grounds connected to the forthcoming Miami Baywalk and promenade, with convenient accessibility to Design District shopping and dining
Lush private gardens designed by Enzo Enea
Premium bay frontage surrounding two sides of building
Lake Como-inspired floating pool vessel on the Biscayne Bay, adjacent to cove
Private dock with boat slip
Helipad access for seamless arrivals and departures
Private parking garage with electric charging stations
FRONTAGE


RELAXATION LOUNGE
BUILDING OVERVIEW
Waterfront living imagined, programmed, and fully serviced by Major Food Group
55 floors including 49 residential levels and three levels of private club lifestyle amenities designed by Charles & Co.
Endless 360° sunrise and sunset views spanning the Bay, Ocean, Downtown Miami and Miami Beach
Iconic building design combining a unique cast bronze exoskeleton anchored by a multifaceted, gemstone inspired glass amenity podium
Full-floor Villa Piano residences range from four to five bedrooms
Half-floor Villa Mezzo residences range from three to four bedrooms
20,000SF of world-class amenities serviced by MFG
Piazza-style grounds connected to the forthcoming Miami Baywalk and promenade, with convenient accessibility to Design District shopping and dining
Lush private gardens designed by Enzo Enea
Premium bay frontage surrounding two sides of building
Lake Como-inspired floating pool vessel on the Biscayne Bay, adjacent to cove
Private dock with boat slip
Helipad access for seamless arrivals and departures
Private parking garage with electric charging stations
AMENITIES
Spa experience inspired by Italian thermal spas containing plunge pools, steam and sauna rooms, and an extensive menu of treatments
Spacious, light-filled fitness center with state-of-the-art Technogym equipment and fully equipped yoga, pilates and boxing studios
Expansive women’s and men’s recovery lounges
Fully serviced outdoor pooldeck with
lounges and daybeds
FITNESS CENTER
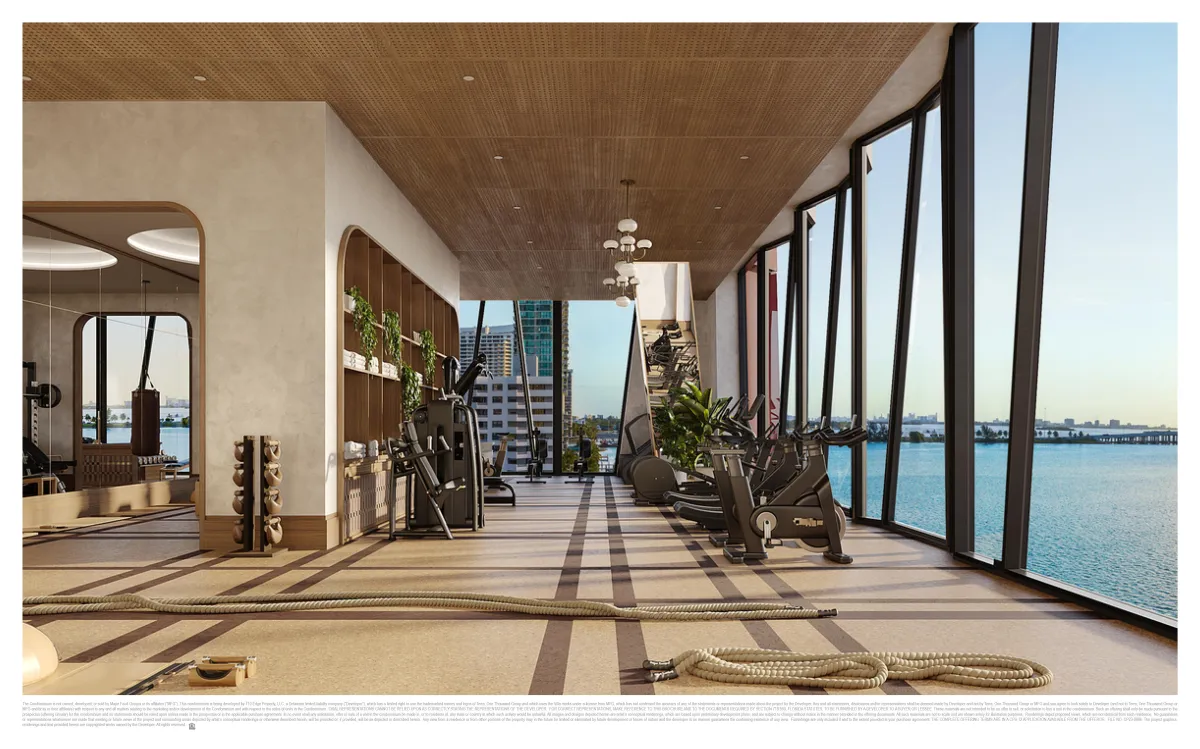
DINING
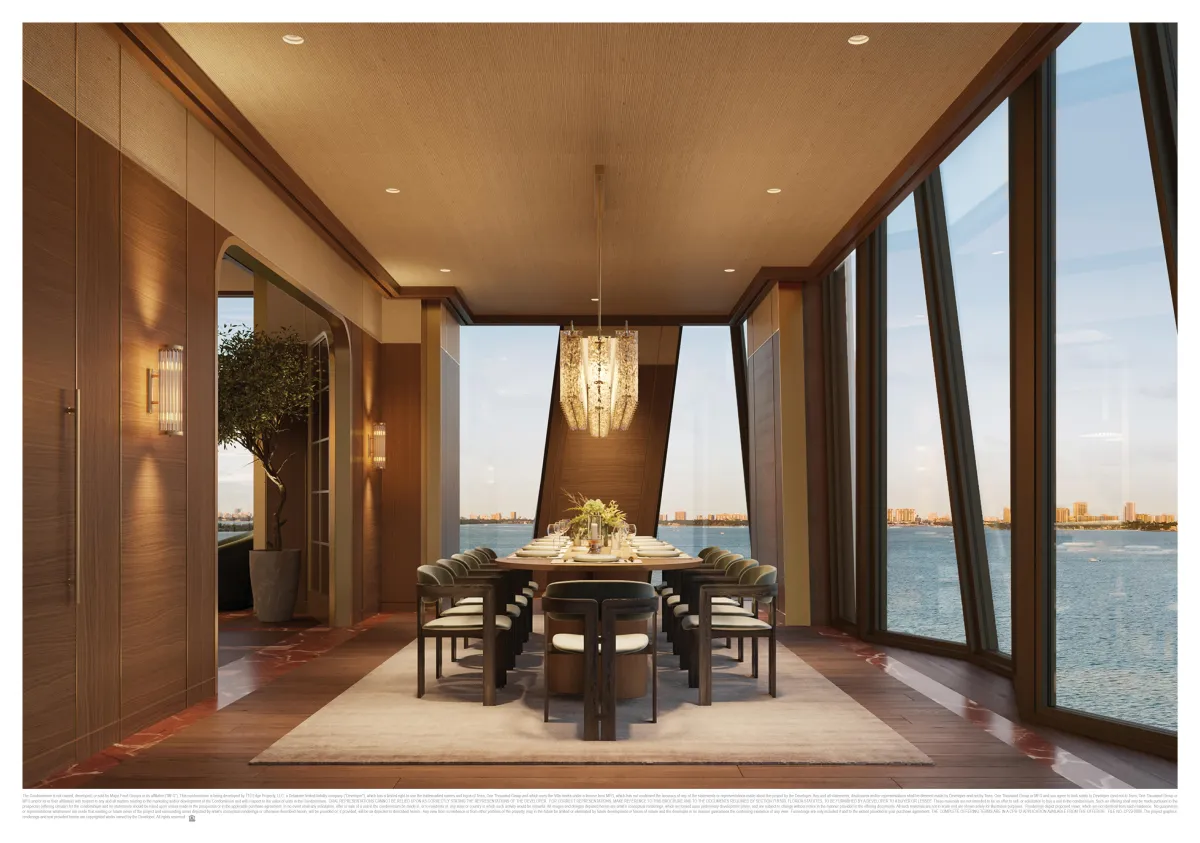
THEATER
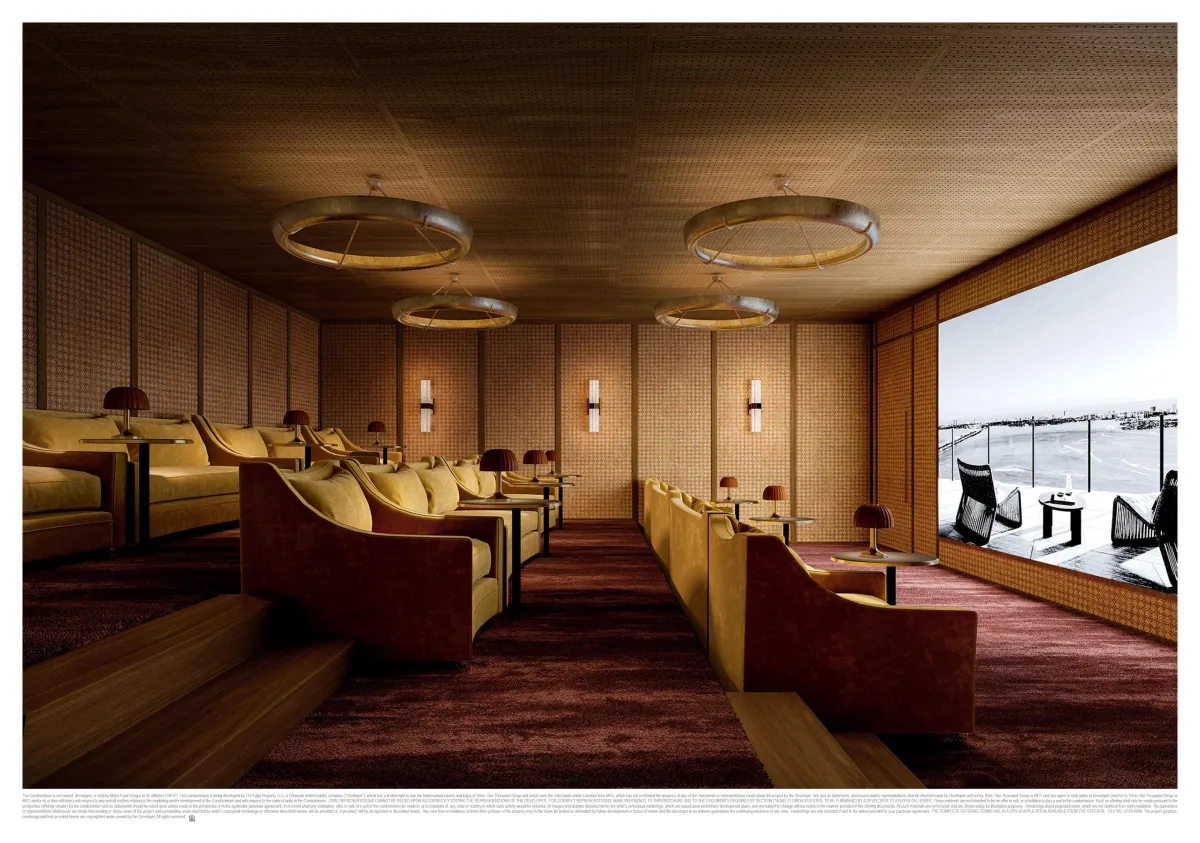
DINING

THEATER

FITNESS CENTER

AMENITIES
Spa experience inspired by Italian thermal spas containing plunge pools, steam and sauna rooms, and an extensive menu of treatments
Spacious, light-filled fitness center with state-of-the-art Technogym equipment and fully equipped yoga, pilates and boxing studios
Expansive women’s and men’s recovery lounges
Fully serviced outdoor pooldeck with lounges and daybeds
SWIMMING POOL
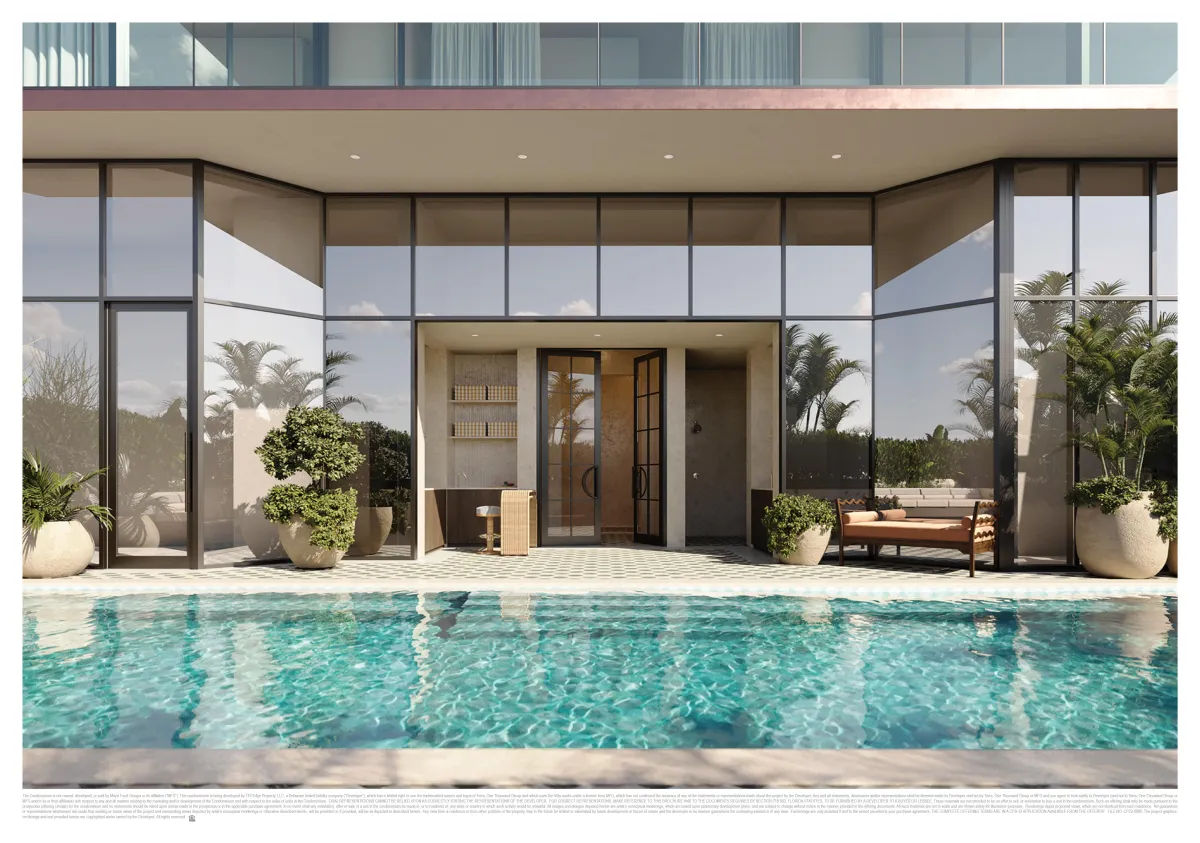
AMENITIES
Resident’s club with library and intimate lounge rooms
Boardroom and private work space
Entertainment room featuring various game areas including billiards, poker, and shuffle board
Screening and multi-media room
Dedicated family lounge
SALON
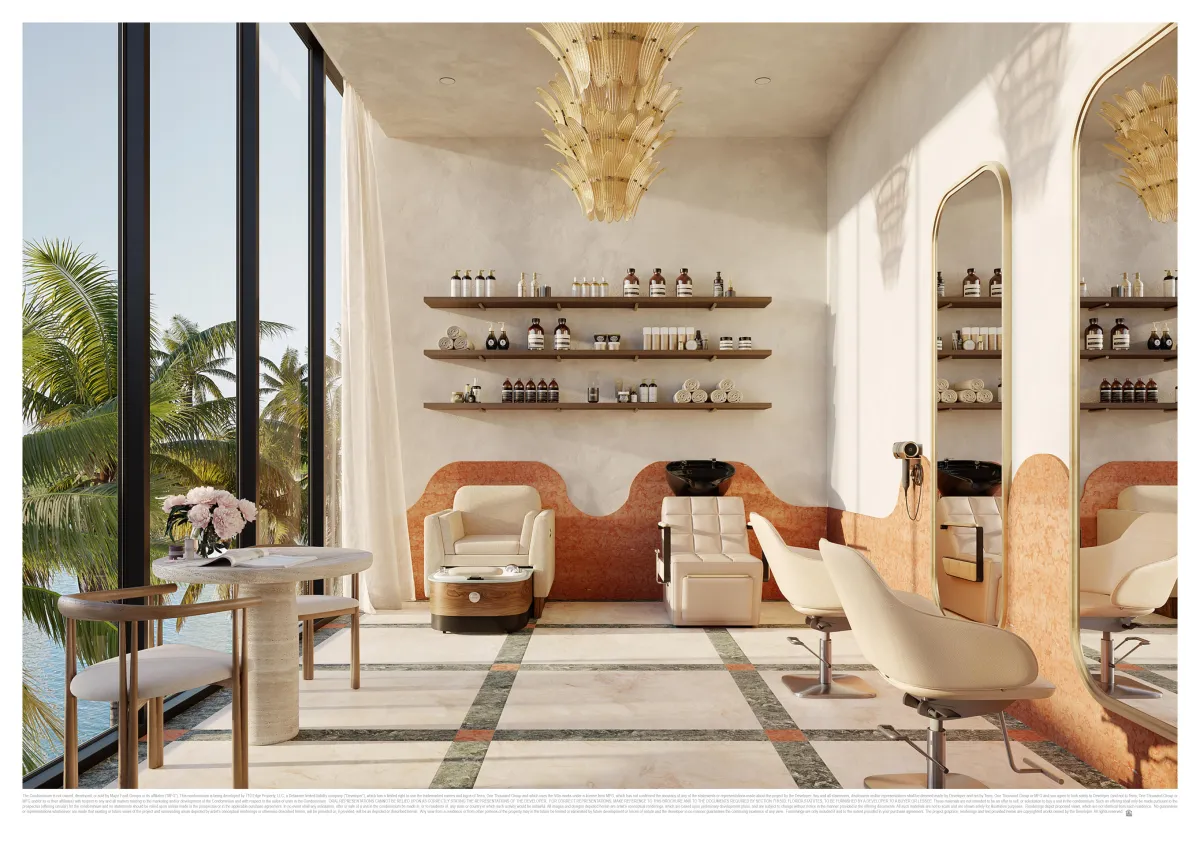
HERBAL STEAM ROOM
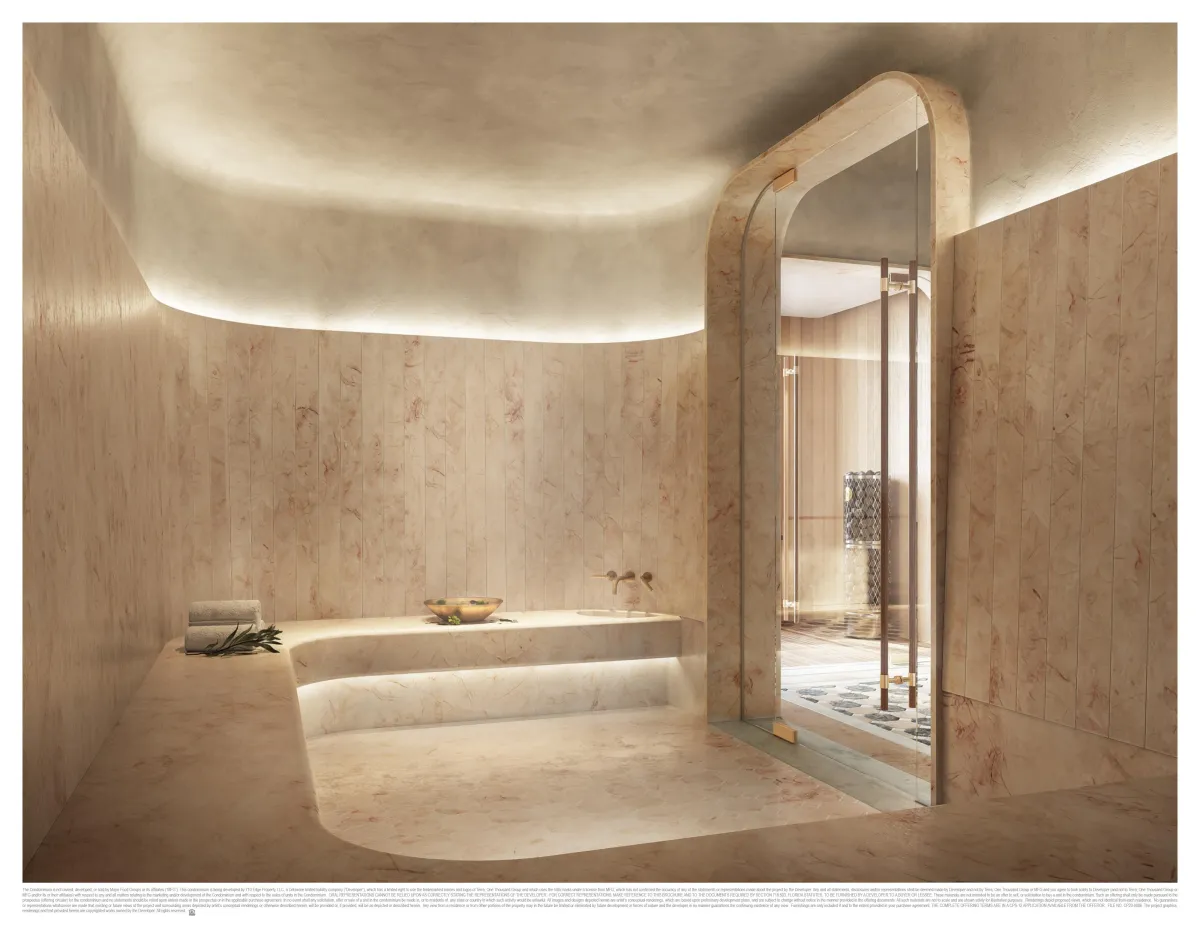
SALON

HERBAL STEAM ROOM

SWIMMING POOL

AMENITIES
Resident’s club with library and intimate lounge rooms
Boardroom and private work space
Entertainment room featuring various game areas including billiards, poker, and shuffle board
Screening and multi-media room
Dedicated family lounge
RESIDENCE FEATURES
Sweeping, panoramic views of
Biscayne Bay and the Atlantic Ocean
Entry foyers open to expansive floor plans featuring 10-to-11-foot ceiling heights
Floor-to-ceiling energy windows throughout provide unobstructed views
Spacious sunrise and sunset terraces across every residence
Choice of wood or porcelain flooring complemented by custom millwork for doors, cabinets, and trim
Smart home pre-wired for individual lighting and shading control preferences throughout
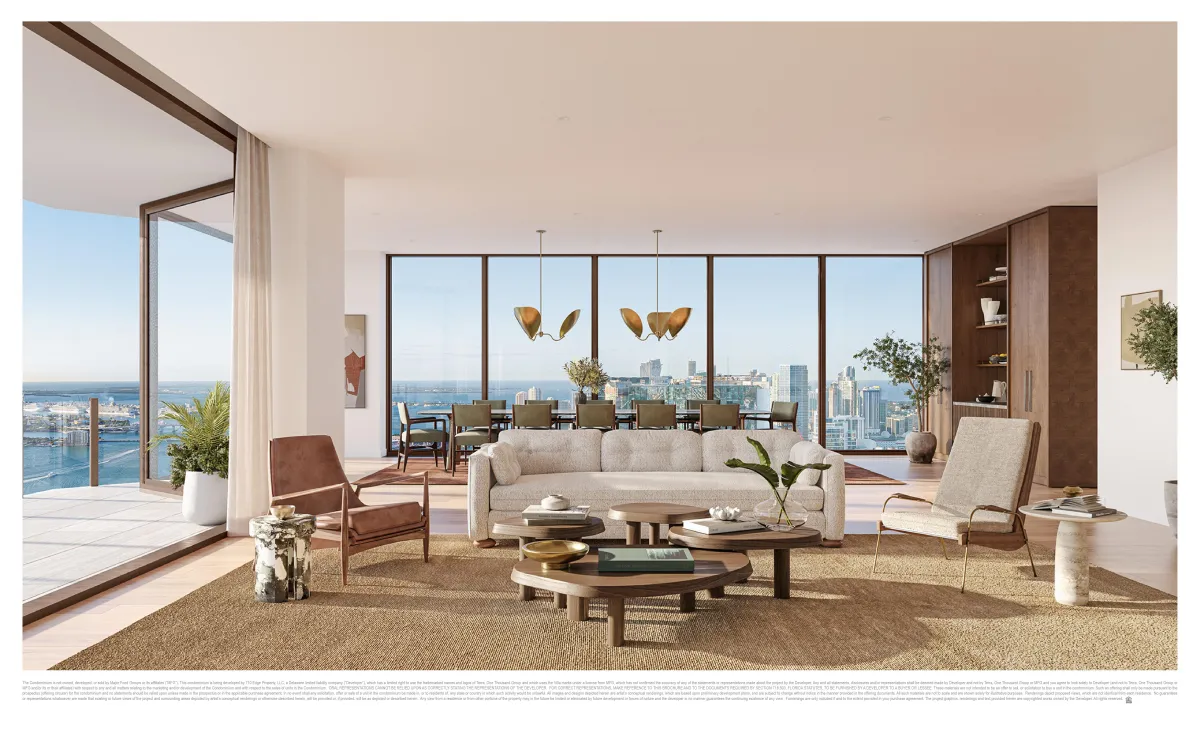
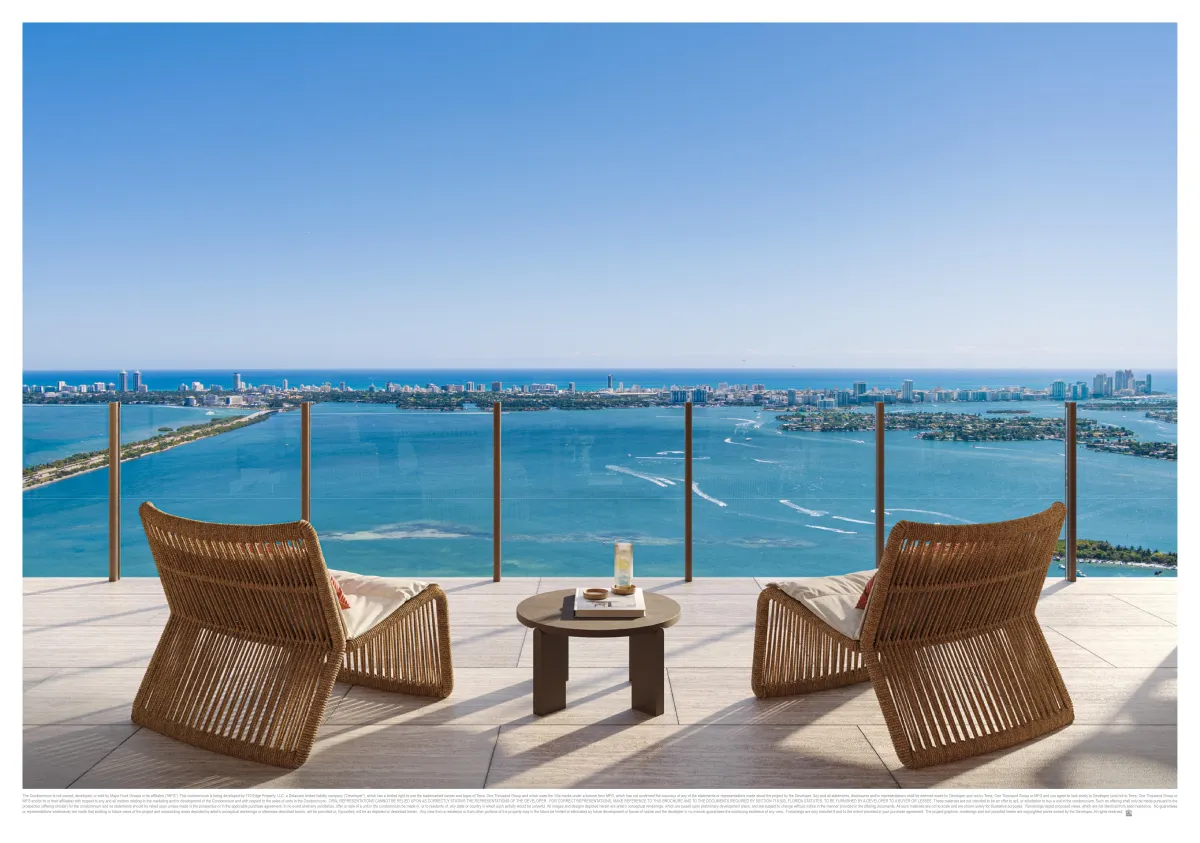
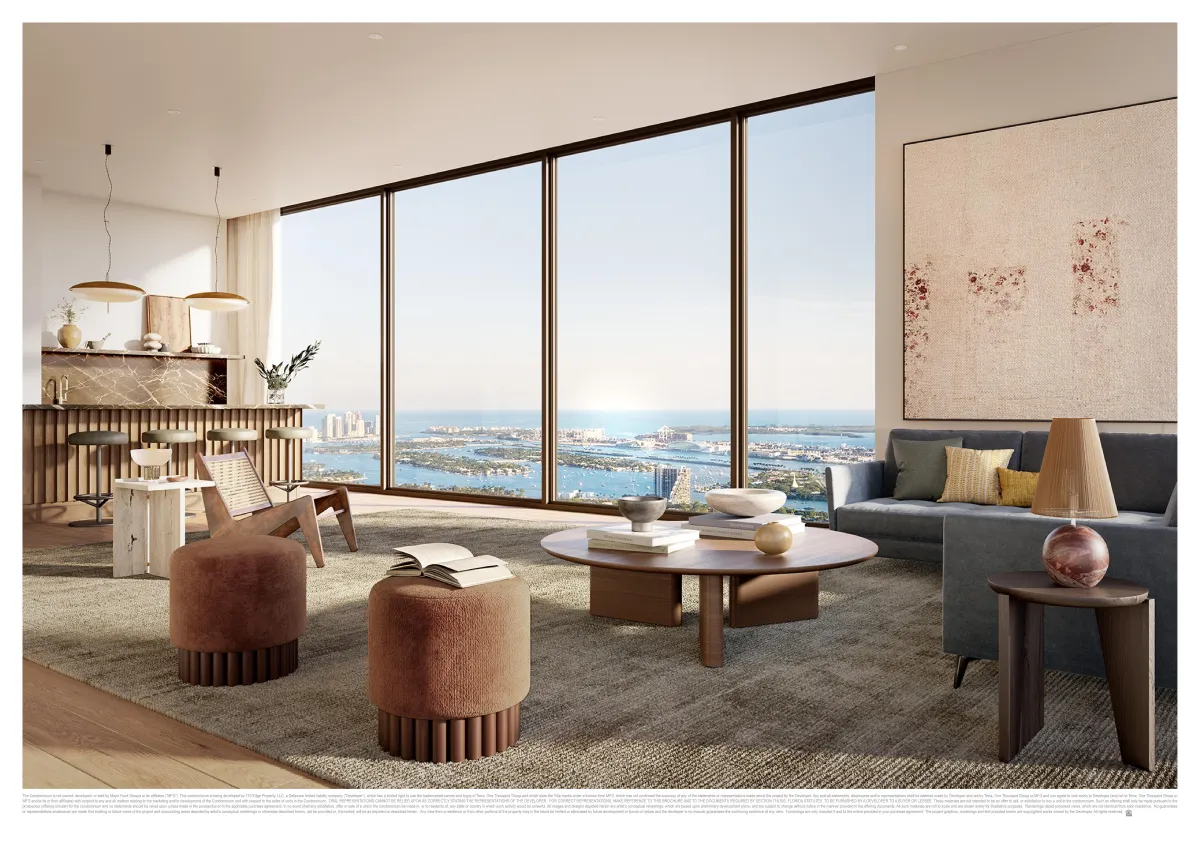



RESIDENCE FEATURES
Sweeping, panoramic views of
Biscayne Bay and the Atlantic Ocean
Entry foyers open to expansive floor plans featuring 10-to-11-foot ceiling heights
Floor-to-ceiling energy windows throughout provide unobstructed views
Spacious sunrise and sunset terraces across every residence
Choice of wood or porcelain flooring complemented by custom millwork for doors, cabinets, and trim
Smart home pre-wired for individual lighting and shading control preferences throughout
Screening Room
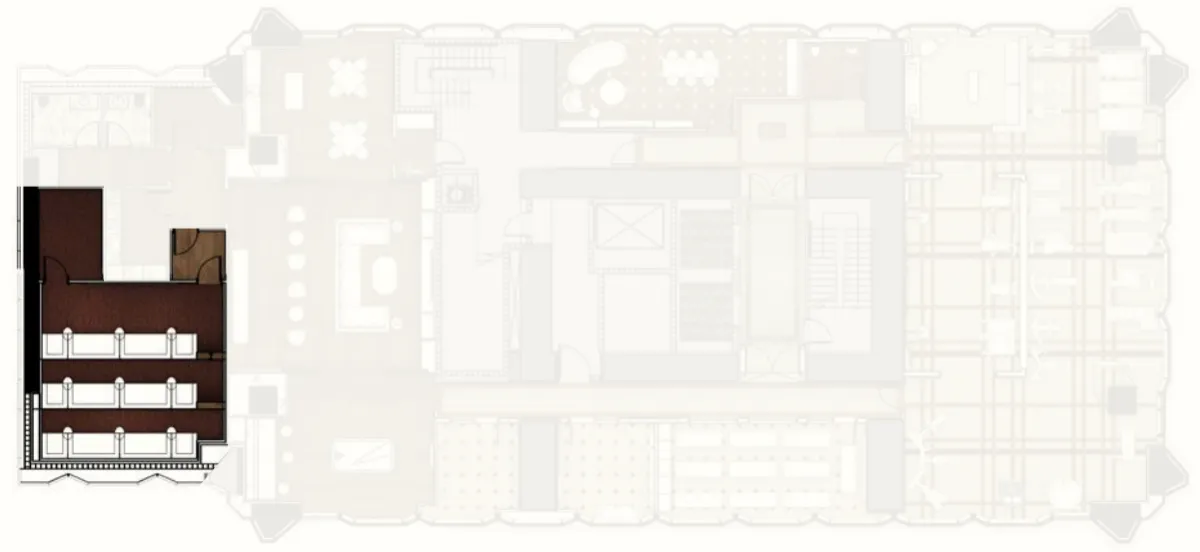
East Elevation
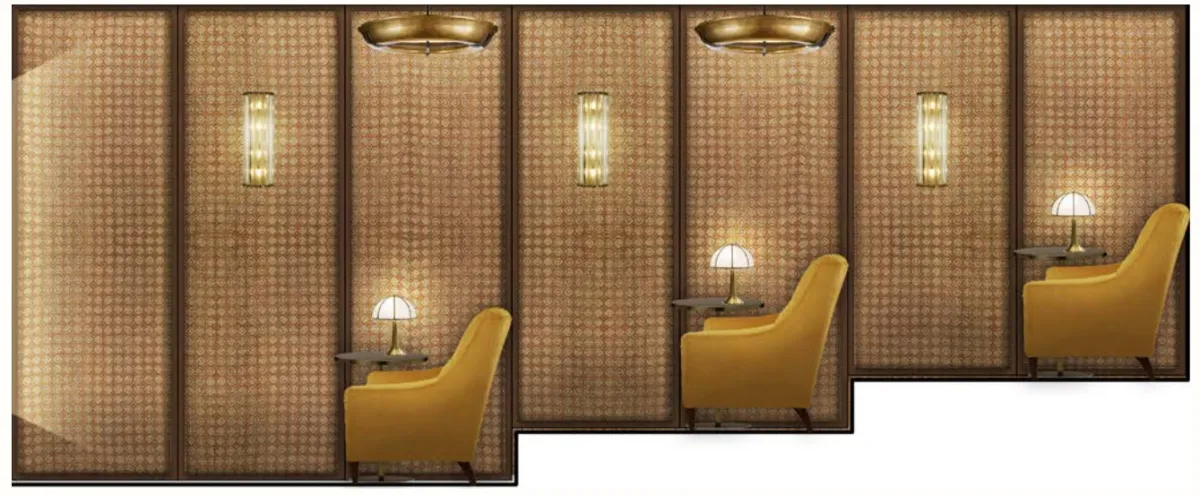
North Elevation
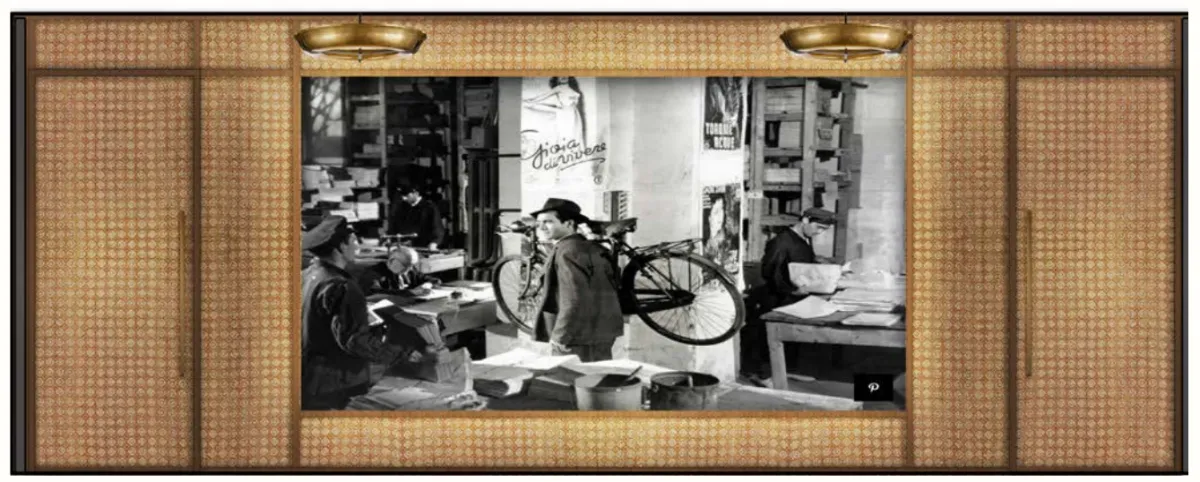
Level 4
Screening room

materials
01 Fabric (Wall Paneling)
02 Millwork
03 Carpet
04 Acoustic Wood Panels
Level 4
Screening room

materials
01 Fabric (Wall Paneling)
02 Millwork
03 Carpet
04 Acoustic Wood Panels
Screening Room

East Elevation

North Elevation

Level 4
fitness center
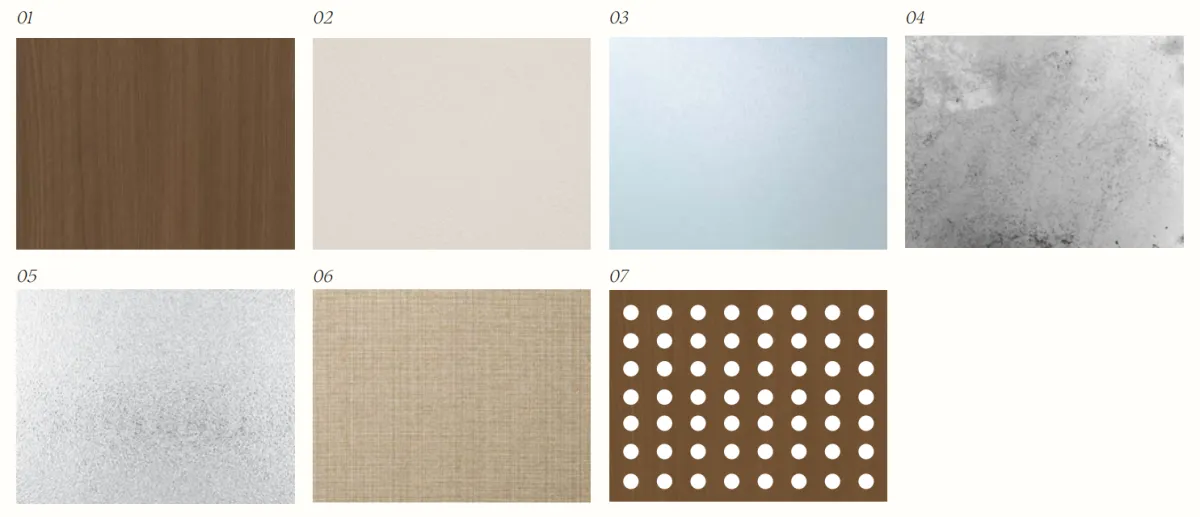
materials
01 Wood Millwork
02 Plaster
03 Clear Glass Interior Windows
04 Antique Mirror
05 Pebbled Glass Privacy Doors
06 Textural Wallpaper
07 Acoustic Wood Panels (Ceiling)
Fitness Center
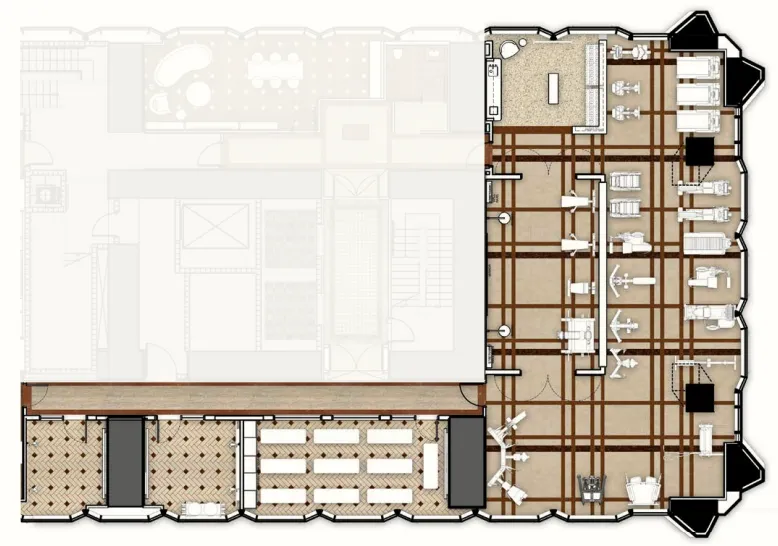
Custom Floor Patterning
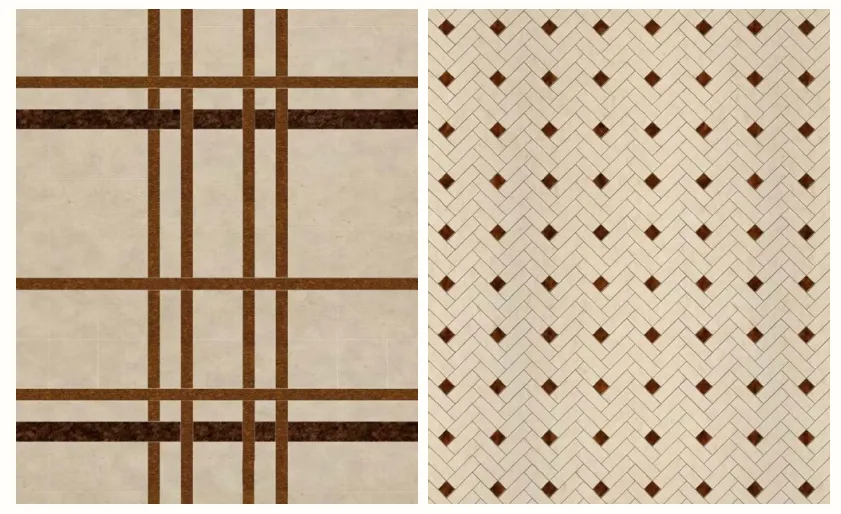
West Elevation


South Elevation

East Elevation

North Elevation
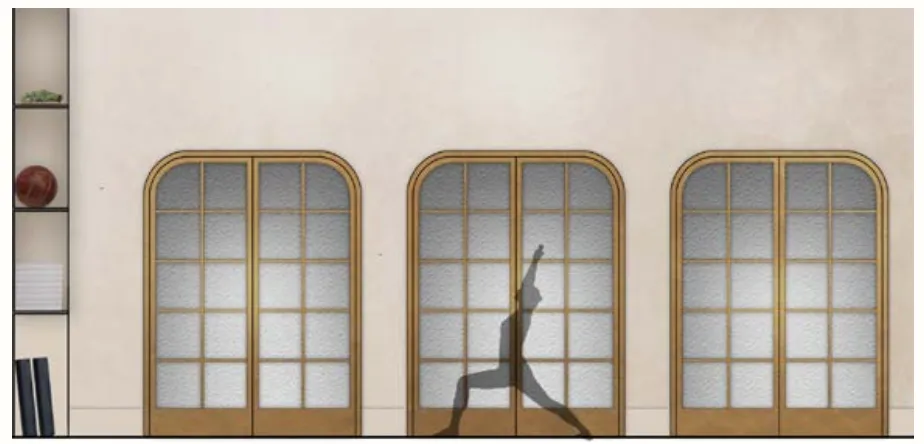
East Elevation
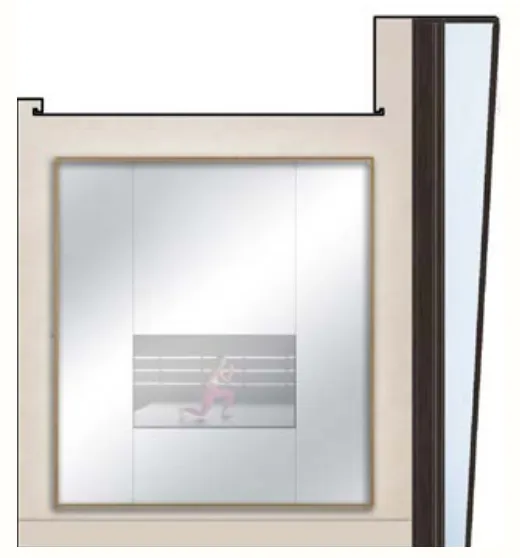
West Elevation
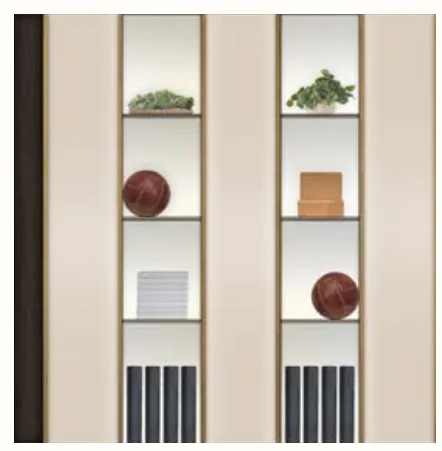
Level 4
fitness center

materials
01 Wood Millwork
02 Plaster
03 Clear Glass Interior Windows
04 Antique Mirror
05 Pebbled Glass Privacy Doors
06 Textural Wallpaper
07 Acoustic Wood Panels (Ceiling)
Fitness Center

Custom Floor Patterning

West Elevation


South Elevation

East Elevation

North Elevation

East Elevation

West Elevation

KITCHEN FEATURES
Chef’s kitchens custom designed by Mario Carbone for gathering, hosting, and chef-level cooking
CornuFé dual-fuel ranges with gas cooktops and electric convection ovens, professional-grade pasta cookers and mounted pot filler
Dual built-in convection + steam ovens and integrated refrigeration by Wolf and Sub-Zero
Countertops and backsplashes in Taj Mahal Quartzite stone
Custom Italian cabinetry with fluted glass, wood island and the option of green or cream lacquer finish
Walk-in pantries with built-in microwave and generous shelving
Complementary materials menu of brass, lacquer, stainless steel, and fluted
glass details and fixtures
Built-in wine refrigeration and storage with customized shelving and temperature control
All kitchen appliances by CornuFé, Wolf, and Sub-Zero with laundry appliances by Electrolux
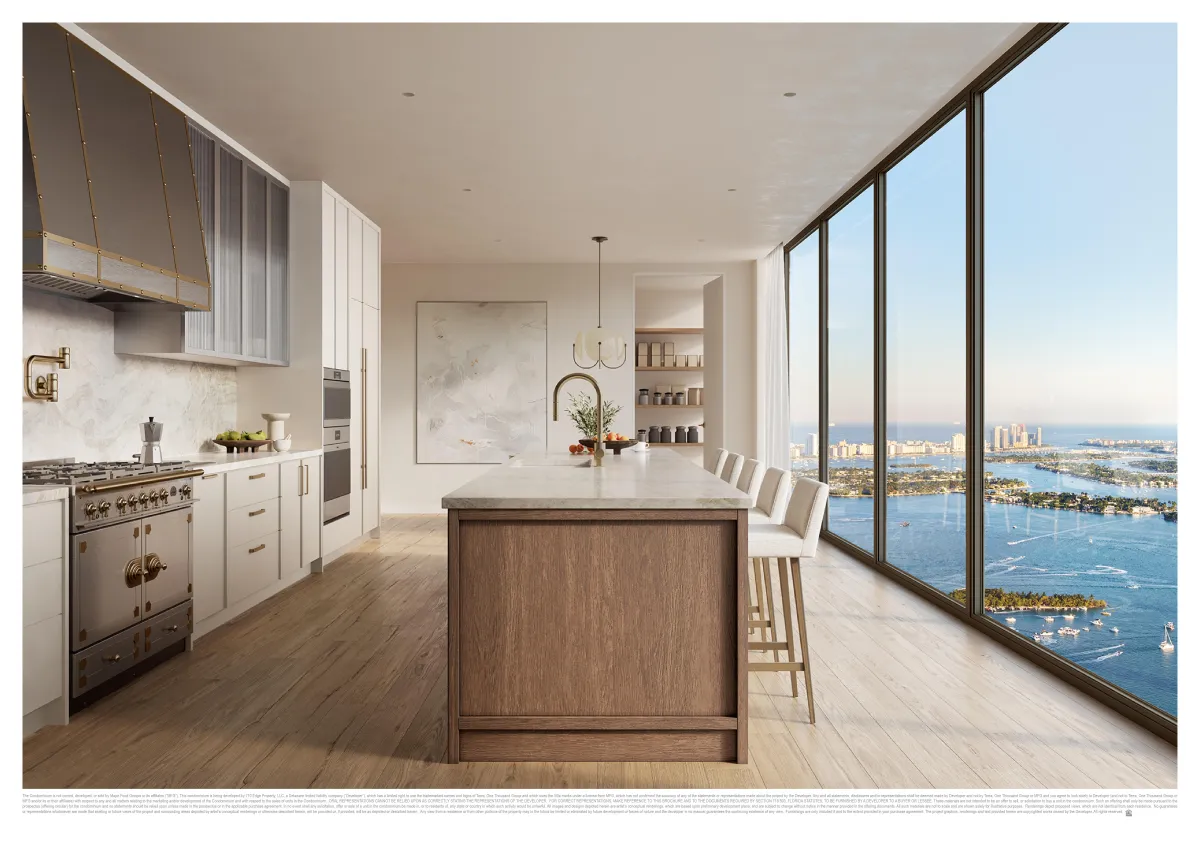
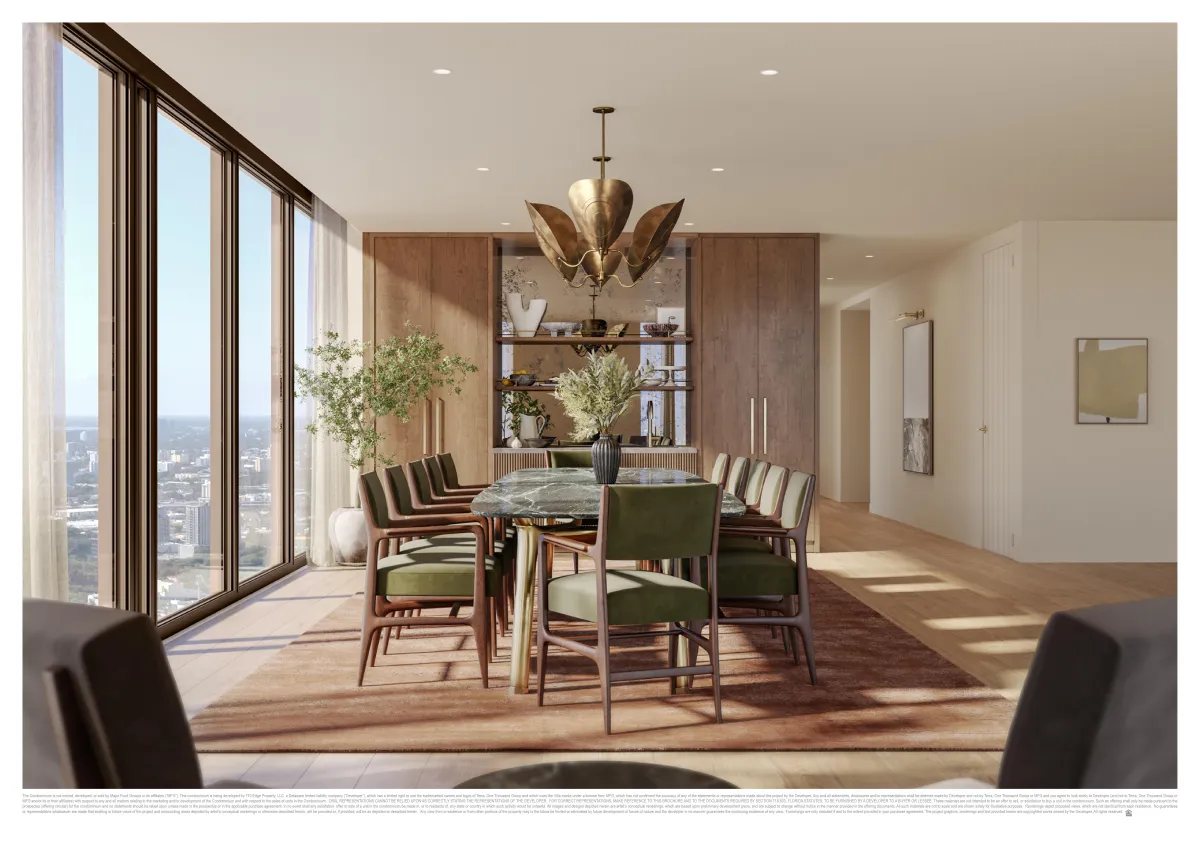


KITCHEN FEATURES
Chef’s kitchens custom designed by Mario Carbone for gathering, hosting, and chef-level cooking
CornuFé dual-fuel ranges with gas cooktops and electric convection ovens, professional-grade pasta cookers and mounted pot filler
Dual built-in convection + steam ovens and integrated refrigeration by Wolf and Sub-Zero
Countertops and backsplashes in Taj Mahal Quartzite stone
Custom Italian cabinetry with fluted glass, wood island and the option of green or cream lacquer finish
Walk-in pantries with built-in microwave and generous shelving
Complementary materials menu of brass, lacquer, stainless steel, and fluted
glass details and fixtures
Built-in wine refrigeration and storage with customized shelving and temperature control
All kitchen appliances by CornuFé, Wolf, and Sub-Zero with laundry appliances by Electrolux
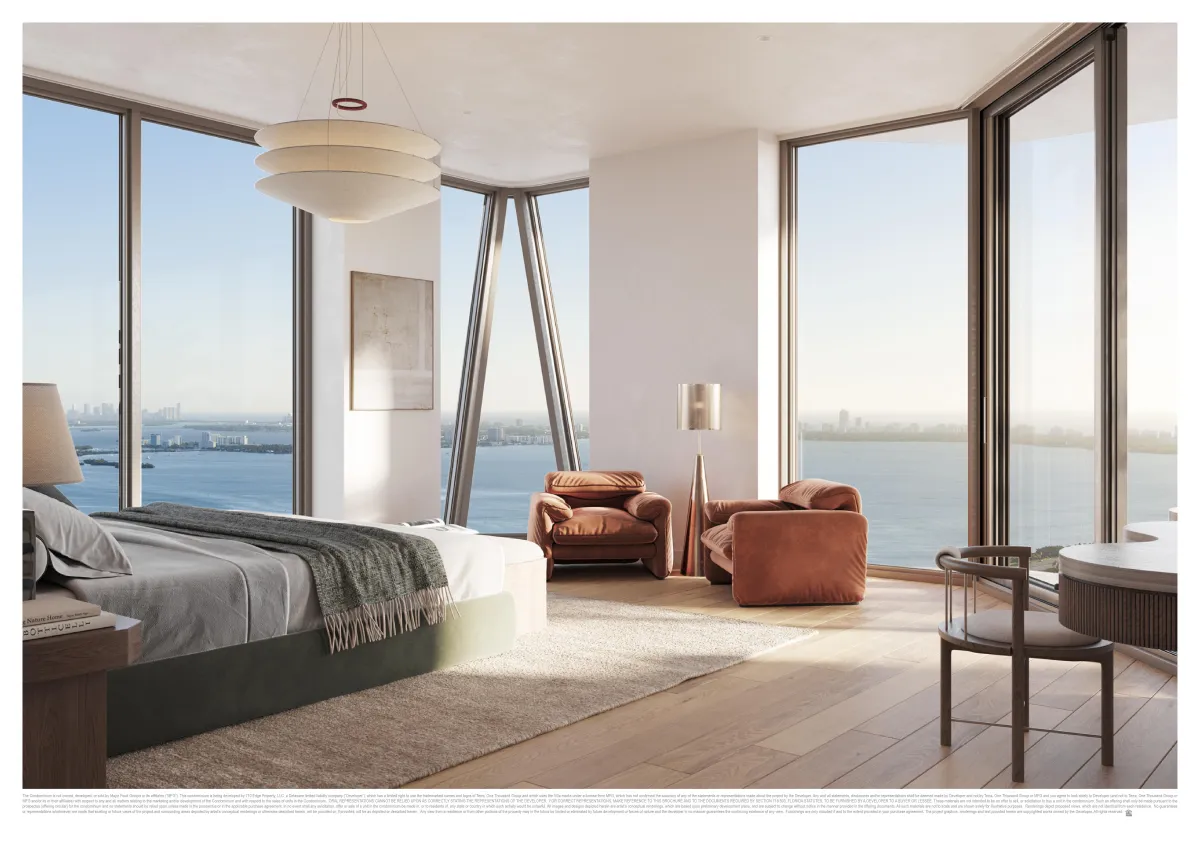
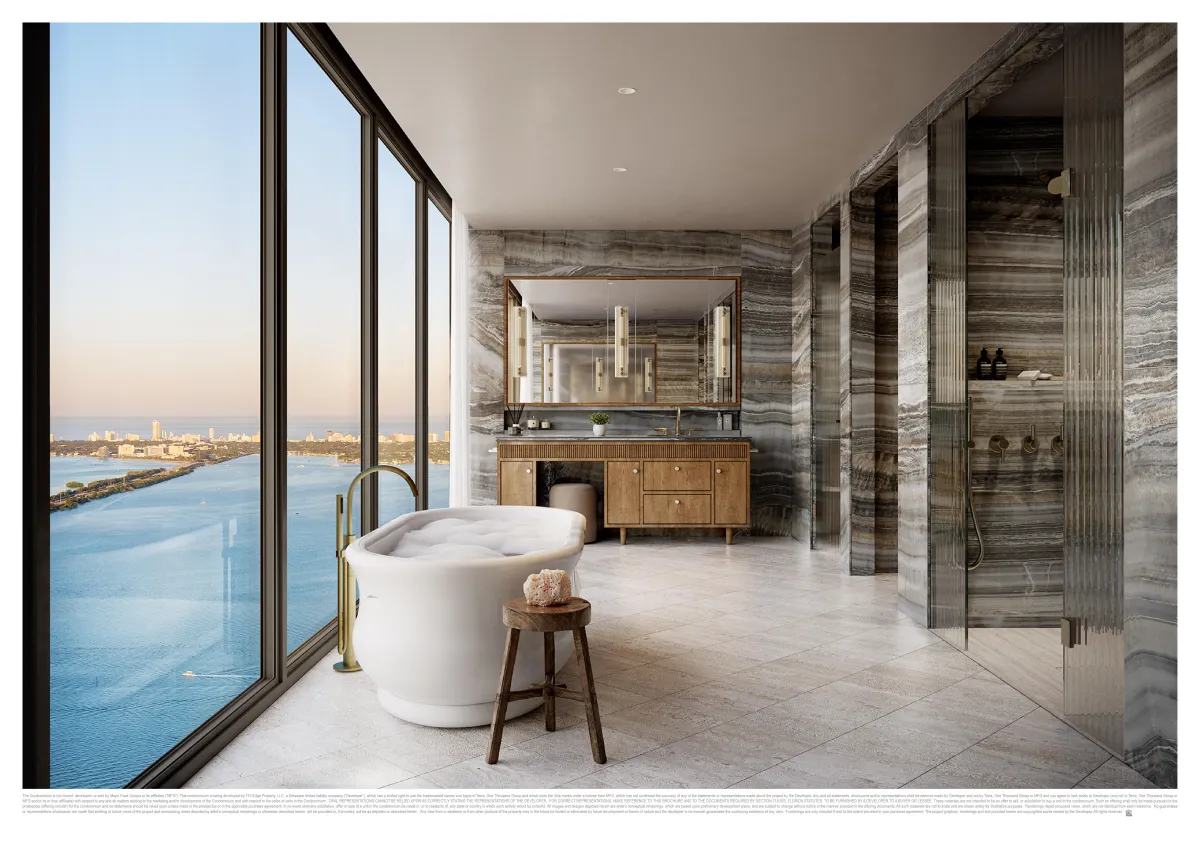
MASTER SUITE & BATHROOM FEATURES
Spacious primary suites with sweeping views, lounge area, and direct balcony access
Gracious atelier-style dressing rooms with shelving and storage
Primary en suite bathrooms feature Greige Onyx Porcelain walls and counter, travertine porcelain floors, and fluted glass shower doors
Oversized soaking tub along window wall offers panoramic water views
Dornbracht and Duravit bathroom fixtures and trim
Custom Italian wood vanities


MASTER SUITE & BATHROOM FEATURES
Spacious primary suites with sweeping views, lounge area, and direct balcony access
Gracious atelier-style dressing rooms with shelving and storage
Primary en suite bathrooms feature Greige Onyx Porcelain walls and counter, travertine porcelain floors, and fluted glass shower doors
Oversized soaking tub along window wall offers panoramic water views
Dornbracht and Duravit bathroom fixtures and trim
Custom Italian wood vanities
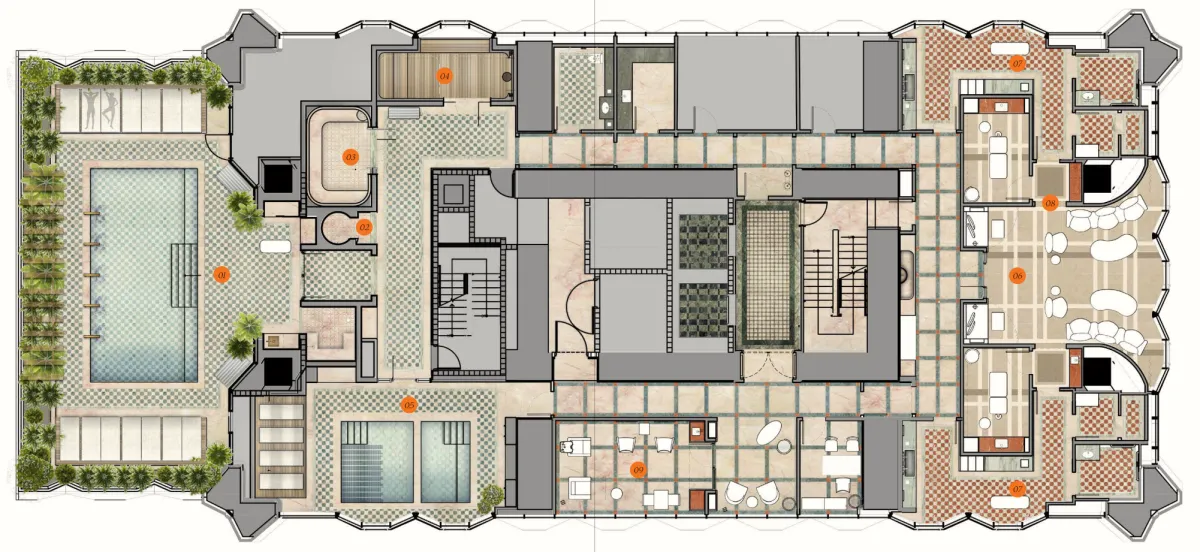
level 5
Pool & Spa
The art of leisure, perfected: catch rays, socialize or seek solitude on Villa Miami’s pool deck. Fully serviced and outfitted with a variety of lounge options, this perfectly appointed space creates a sense of refined indulgence whether swimming, soaking, or sunbathing. Inspired by thermal spas on the Italian island of Ischia, the spa offers the ultimate in wellness: a stunning relaxation lounge, opulent plunge pools, complemented by saunas, steam rooms, and a variety of treatment rooms.
key
01 Outdoor Pool & Deck
02 Sensory Chromotherapy Shower
03 Herbal Steam Room
04 Sauna
05 Hot & Cold Plunge
06 Relaxation Room
07 Locker Rooms
08 Spa
09 Salon
level 5
Pool & Spa

The art of leisure, perfected: catch rays, socialize or seek solitude on Villa Miami’s pool deck. Fully serviced and outfitted with a variety of lounge options, this perfectly appointed space creates a sense of refined indulgence whether swimming, soaking, or sunbathing. Inspired by thermal spas on the Italian island of Ischia, the spa offers the ultimate in wellness: a stunning relaxation lounge, opulent plunge pools, complemented by saunas, steam rooms, and a variety of treatment rooms.
key
01 Outdoor Pool & Deck
02 Sensory Chromotherapy Shower
03 Herbal Steam Room
04 Sauna
05 Hot & Cold Plunge
06 Relaxation Room
07 Locker Rooms
08 Spa
09 Salon
Level 5
pool
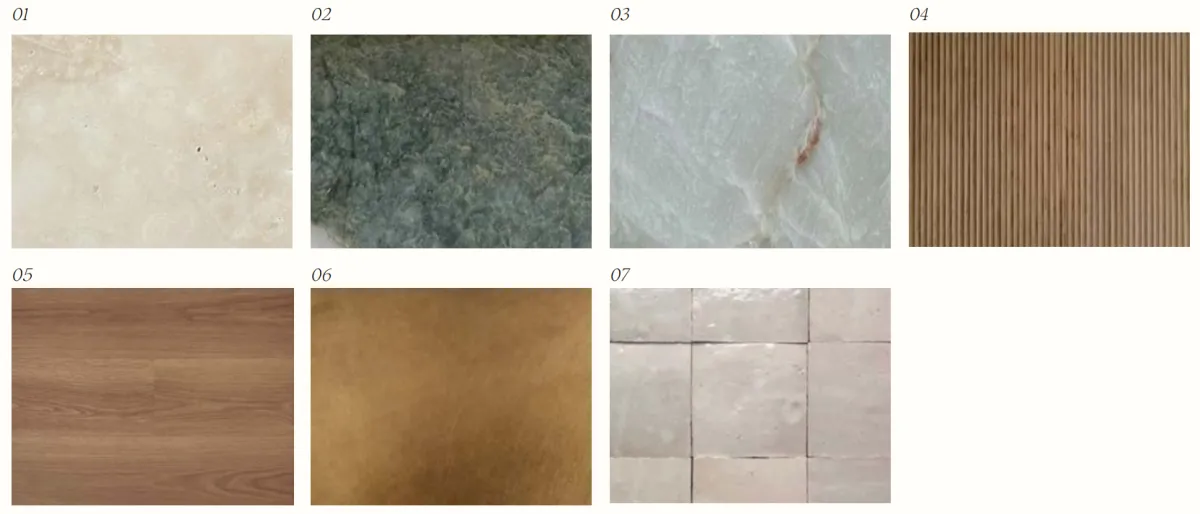
materials
01 Flooring & Walls
02 Flooring
03 Flooring
04 Wood Loungers
05 Wood Pergola
06 Brass Detailing
07 Stone Tile in Corridor
Fitness Center
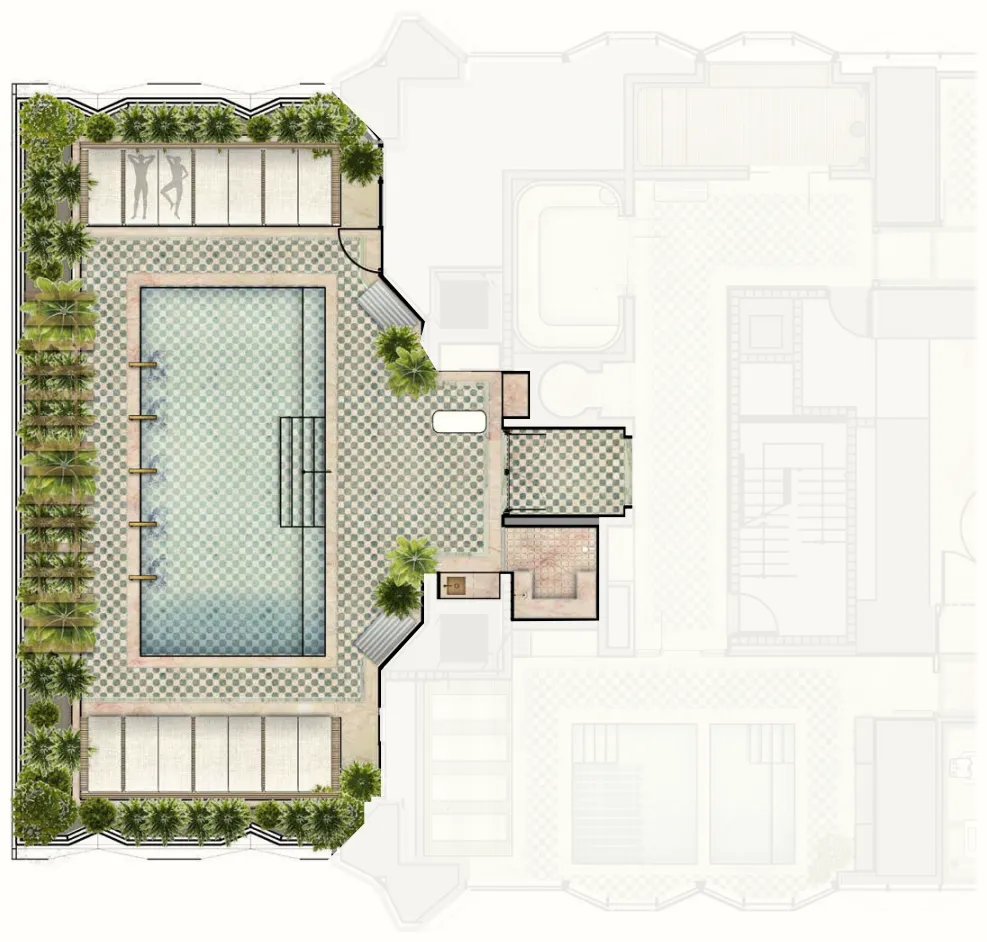
Custom Floor Patterning
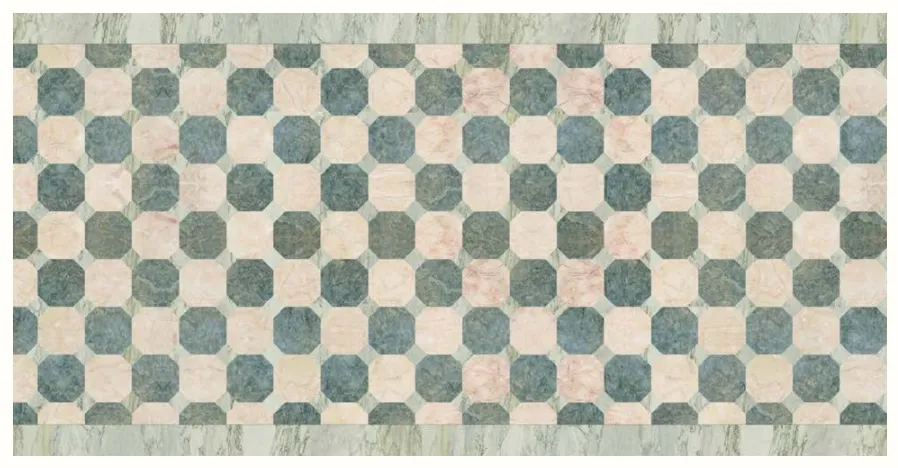
East Elevation
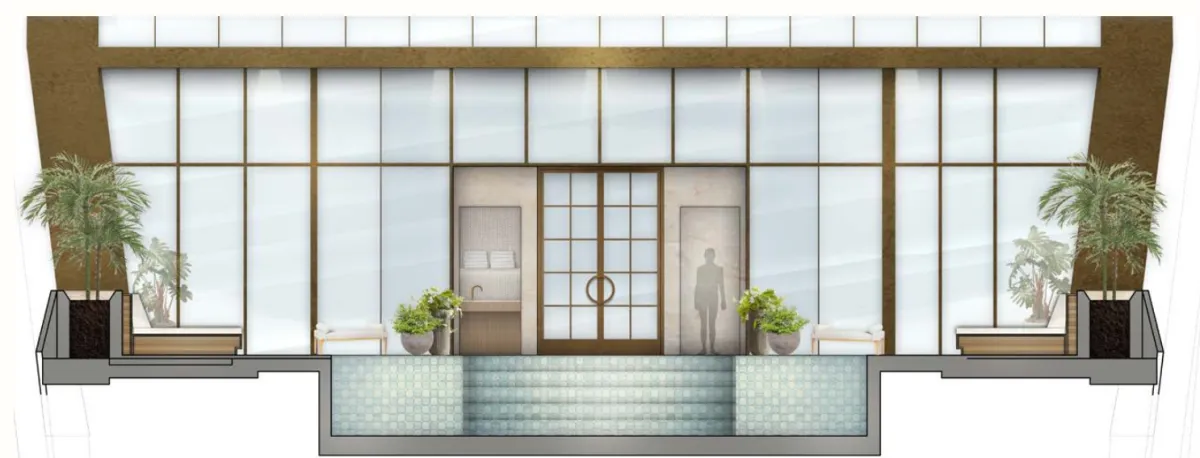
South Elevation
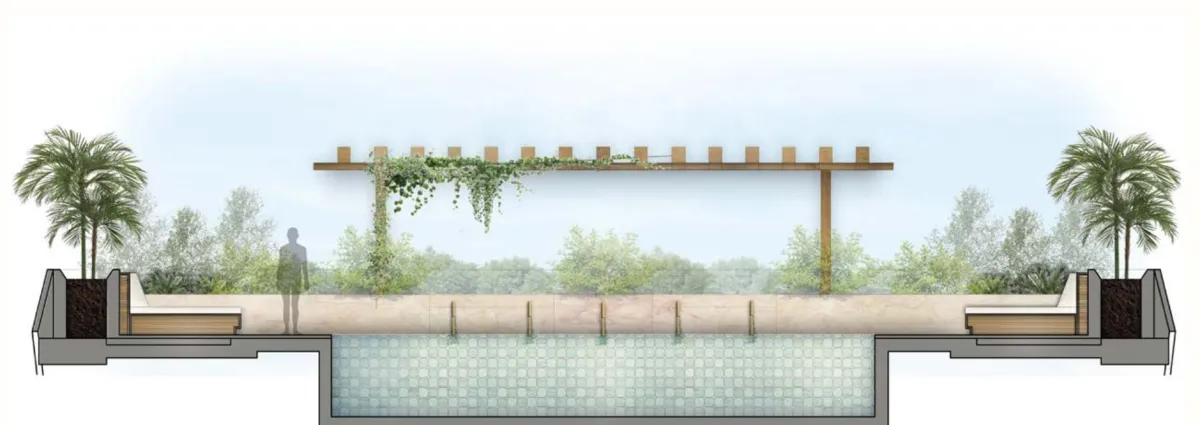
West Elevation

Level 5
pool

materials
01 Flooring & Walls
02 Flooring
03 Flooring
04 Wood Loungers
05 Wood Pergola
06 Brass Detailing
07 Stone Tile in Corridor
Fitness Center

Custom Floor Patterning

East Elevation

South Elevation

West Elevation

Wellness Spaces
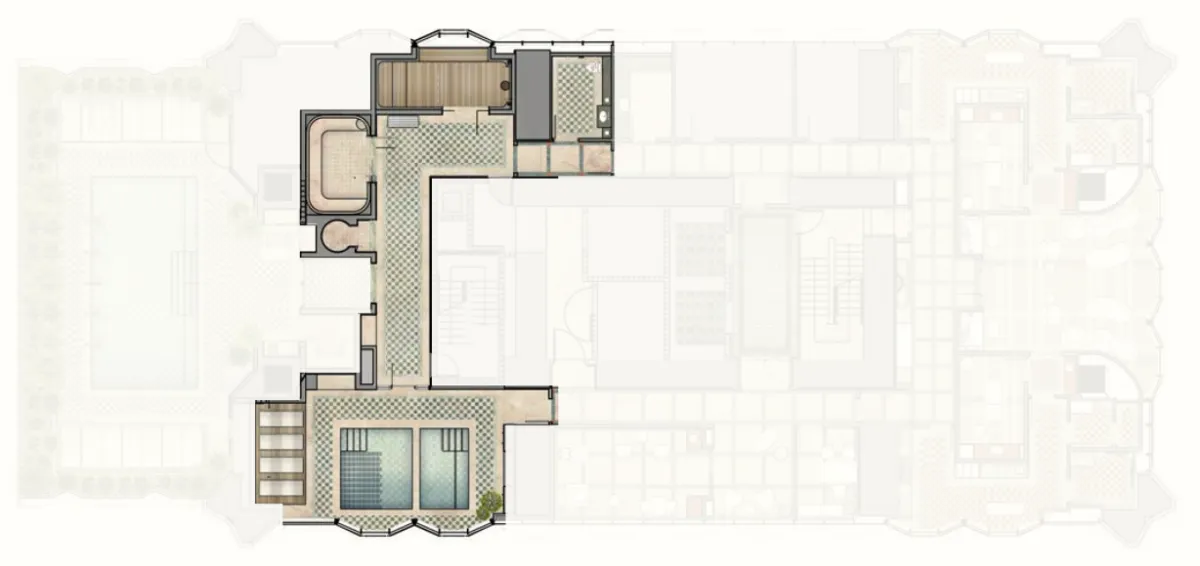
Herbal Steam Room
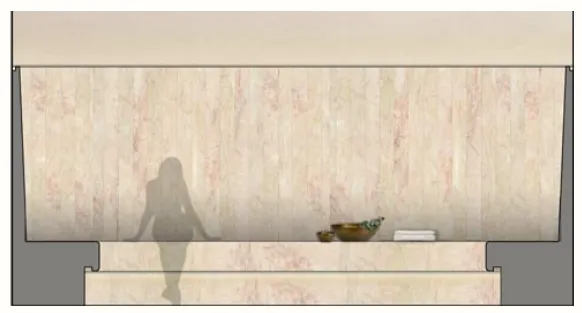
Sauna
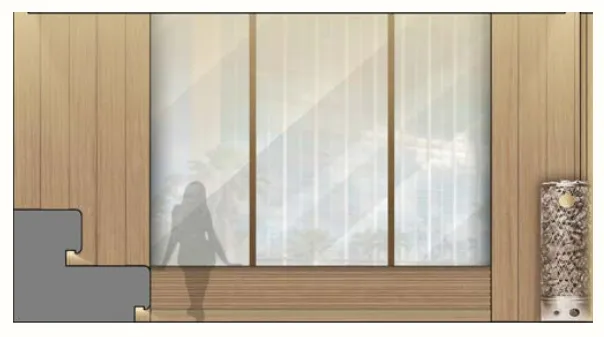
Hot/Cold Plunge

Level 5
wellness spaces
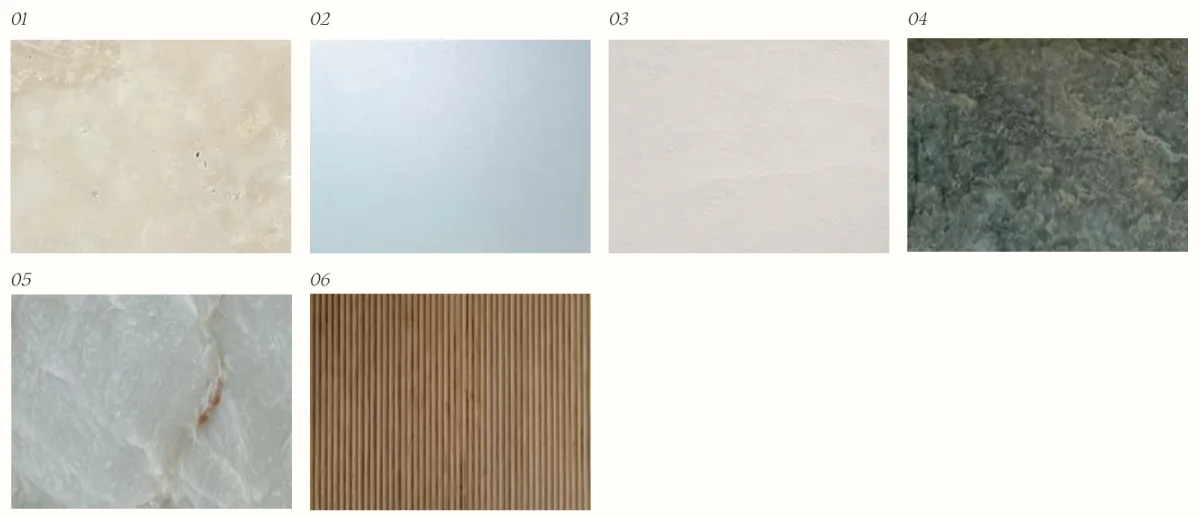
materials
01 Stone Wainscot & Flooring
02 Clear Glass Doors
03 Plaster
04 Flooring (Stone Two)
05 Flooring (Stone Three)
06 Wooden Loungers
Level 5
wellness spaces

materials
01 Stone Wainscot & Flooring
02 Clear Glass Doors
03 Plaster
04 Flooring (Stone Two)
05 Flooring (Stone Three)
06 Wooden Loungers
Wellness Spaces

Herbal Steam Room

Sauna

Hot/Cold Plunge

Level 5
salon
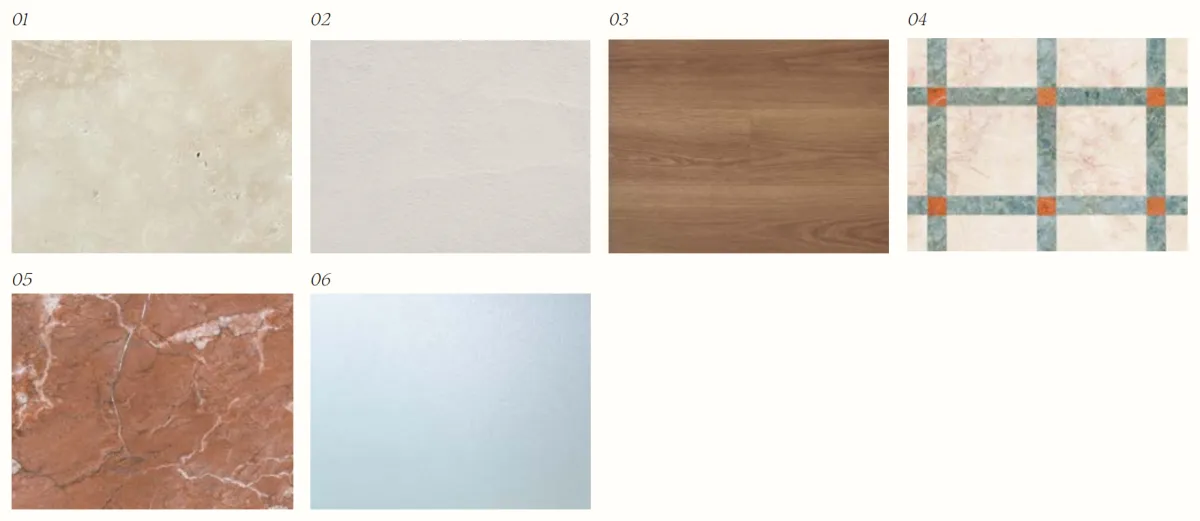
materials
01 Stone
02 Plaster
03 Wooden Millwork
04 Floor Pattern
05 Stone
06 Clear Glass Doors
Salon
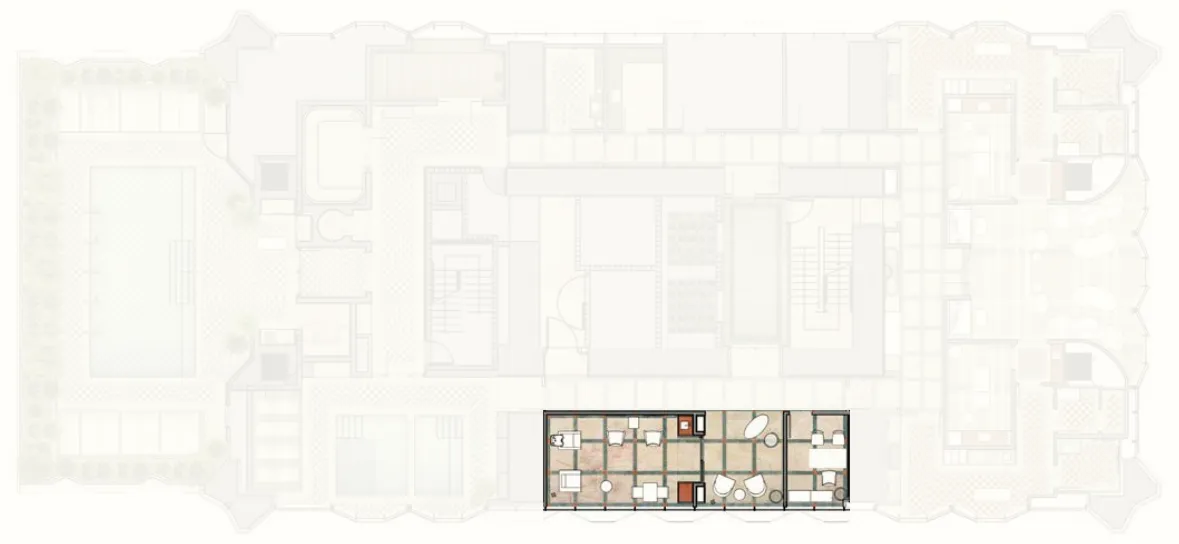
West Elevation
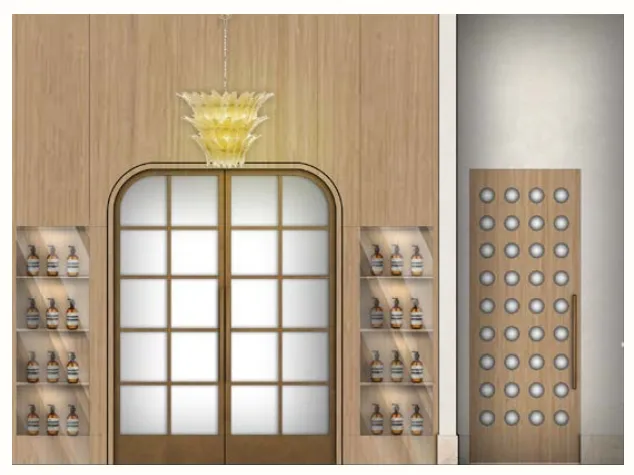
East Elevation
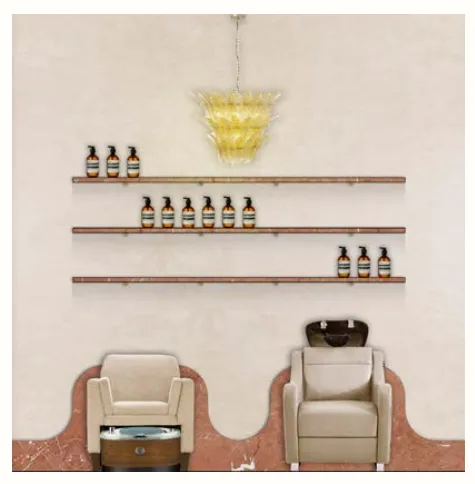
North Elevation
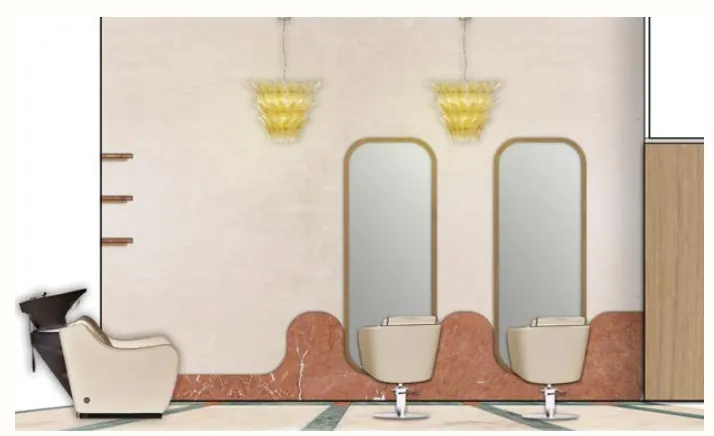
East Elevation
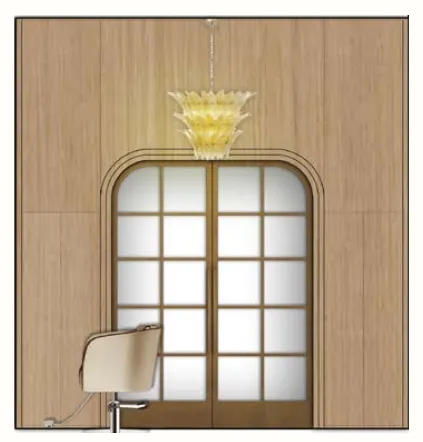
Level 5
salon

materials
01 Stone
02 Plaster
03 Wooden Millwork
04 Floor Pattern
05 Stone
06 Clear Glass Doors
Salon

West Elevation

East Elevation

North Elevation

East Elevation

Salon

Custom Floor Patterning
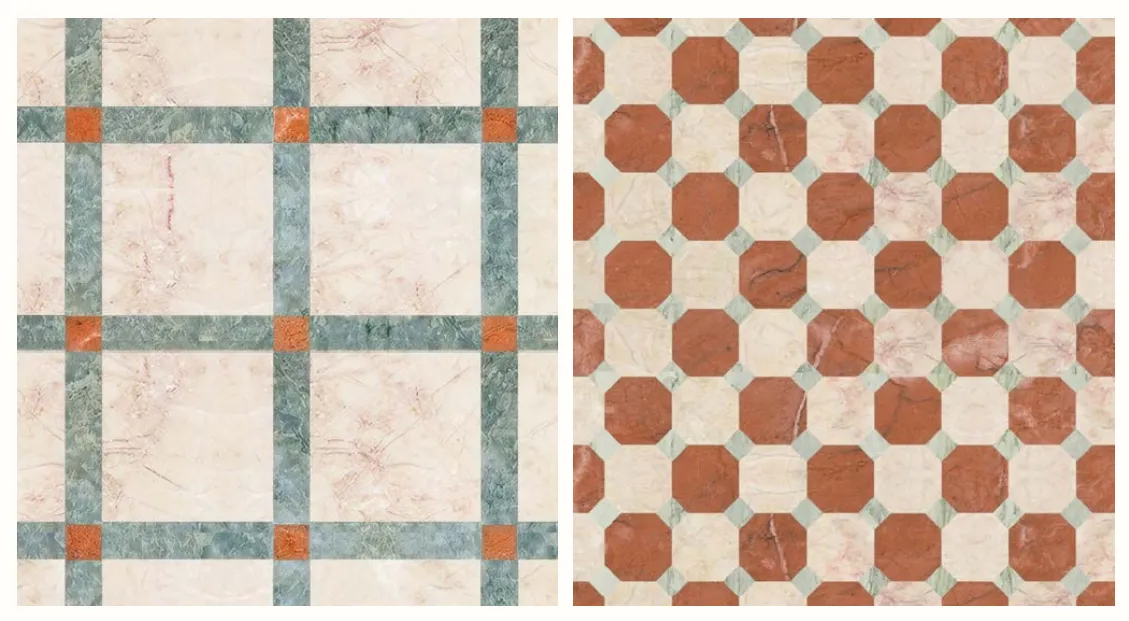
Steam Room

Locker Room

South Elevation
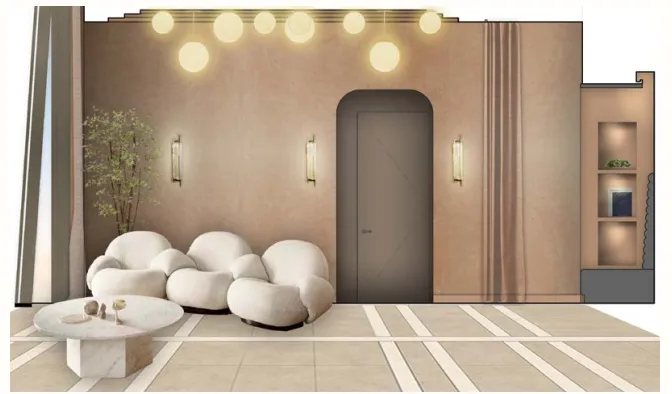
North Elevation
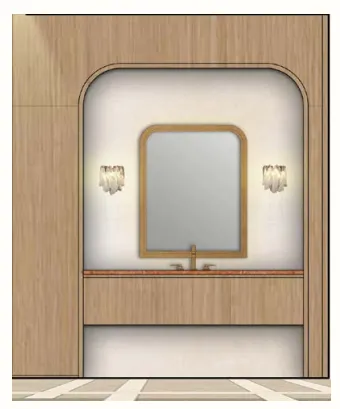
West Elevation
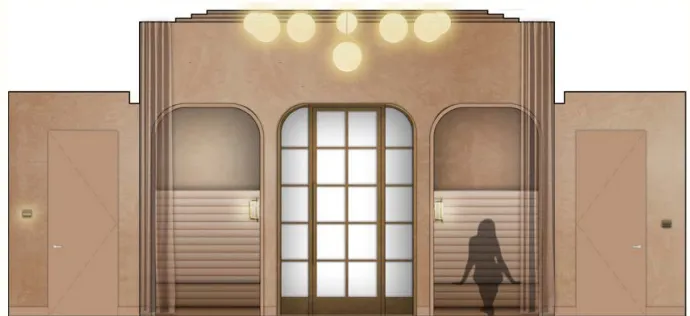
Level 5
SPA
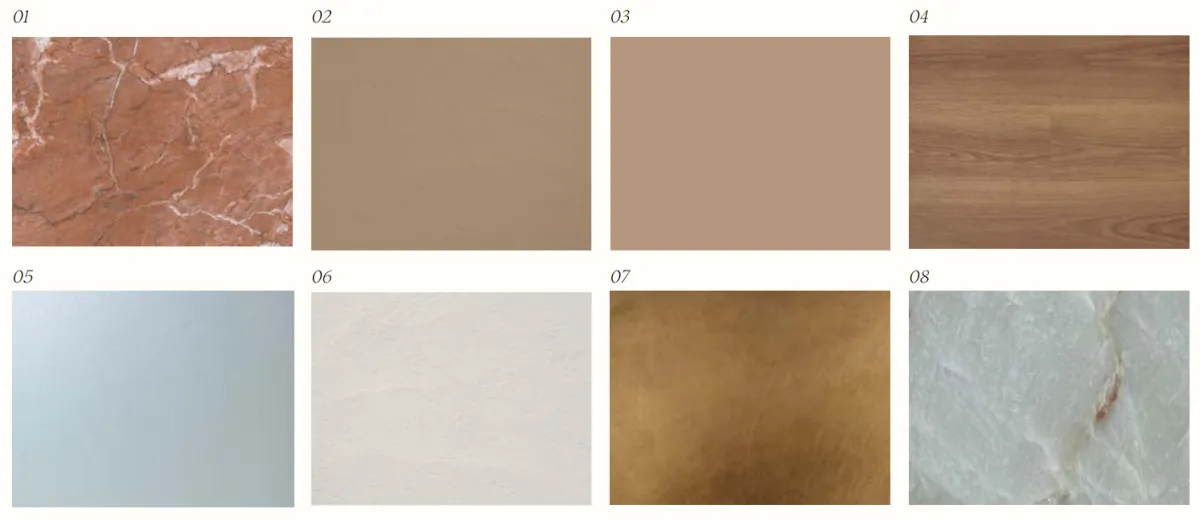
materials
01 Stone Counter
02 Plaster
03 Painted Millwork
04 Wooden Millwork
05 Mirror
06 Plaster
07 Brass
08 Stone Counter & Trim
Level 5
SPA

materials
01 Stone Counter
02 Plaster
03 Painted Millwork
04 Wooden Millwork
05 Mirror
06 Plaster
07 Brass
08 Stone Counter & Trim
Salon

Custom Floor Patterning

Steam Room

Locker Room

South Elevation

North Elevation

West Elevation

the residences
old-world elegance with every modern convenience
Airy, Italianate living in the heart of Miami
New York design studio Charles & Co developed Villa Miami’s interiors by marrying a sophisticated European sensibility with a focus on warmth, romance, and the waterfront.
Each full floor, estate-style residence overlooks the water, while sitting high in the sky. Noble materials are used throughout, with travertine marble, wood flooring, and soft lighting setting the tone.
the residences
old-world elegance with every modern convenience
Airy, Italianate living in the heart of Miami
New York design studio Charles & Co developed Villa Miami’s interiors by marrying a sophisticated European sensibility with a focus on warmth, romance, and the waterfront.
Each full floor, estate-style residence overlooks the water, while sitting high in the sky. Noble materials are used throughout, with travertine marble, wood flooring, and soft lighting setting the tone.

the residences
from sunrise to sunset, a life designed around the horizon
Homes with a private, 360° view of Biscayne Bay, the lights of Miami, and the far-stretching beaches beyond. Wake to the morning light rising over the Atlantic, and take aperitivo on the back veranda while the sun sets.

the residences
from sunrise to sunset, a life designed around the horizon
Homes with a private, 360° view of Biscayne Bay, the lights of Miami, and the far-stretching beaches beyond. Wake to the morning light rising over the Atlantic, and take aperitivo on the back veranda while the sun sets.
VILLA MIAMI
THE RESIDENCES
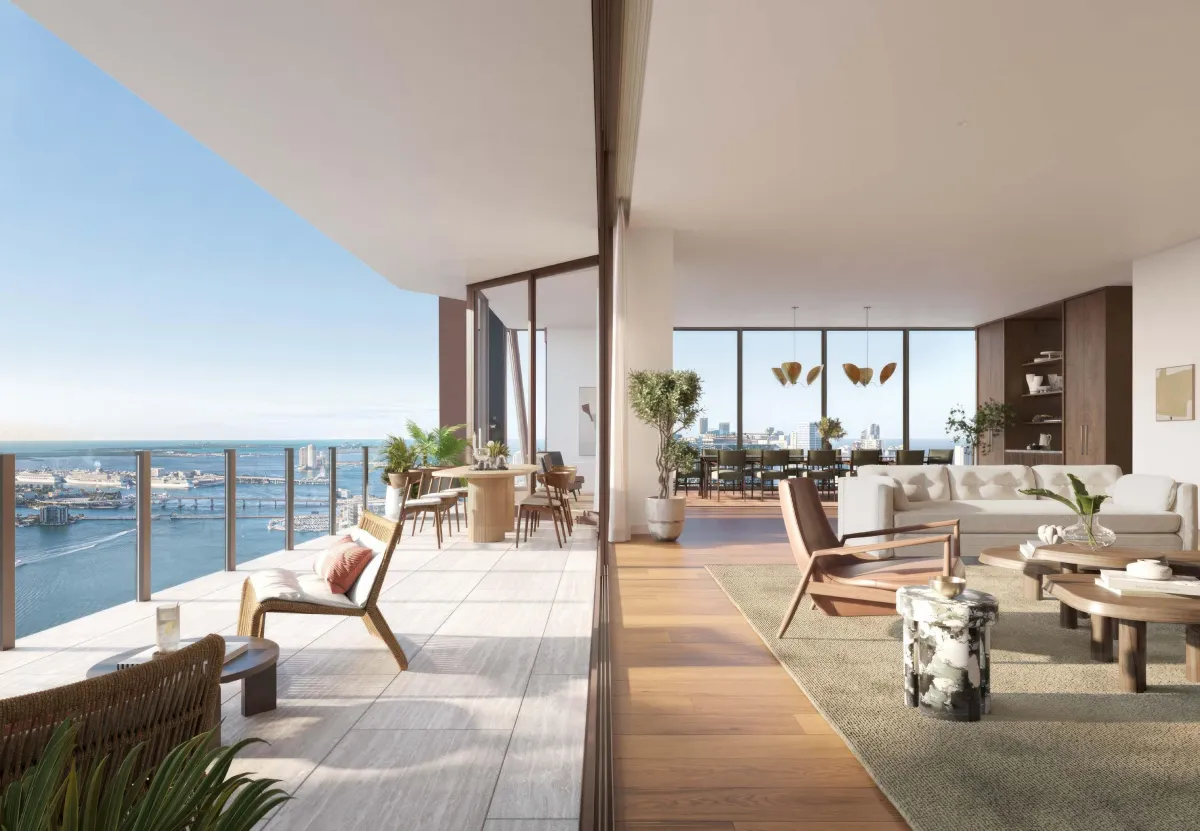
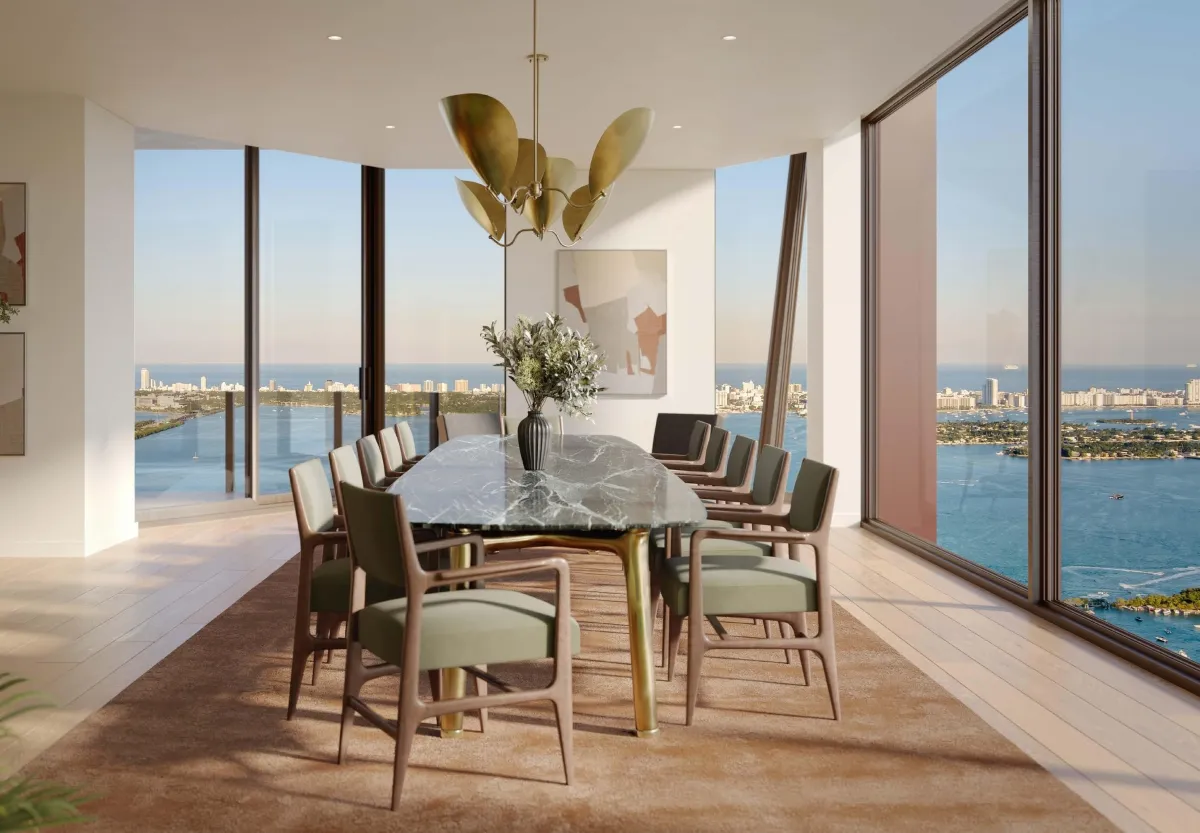
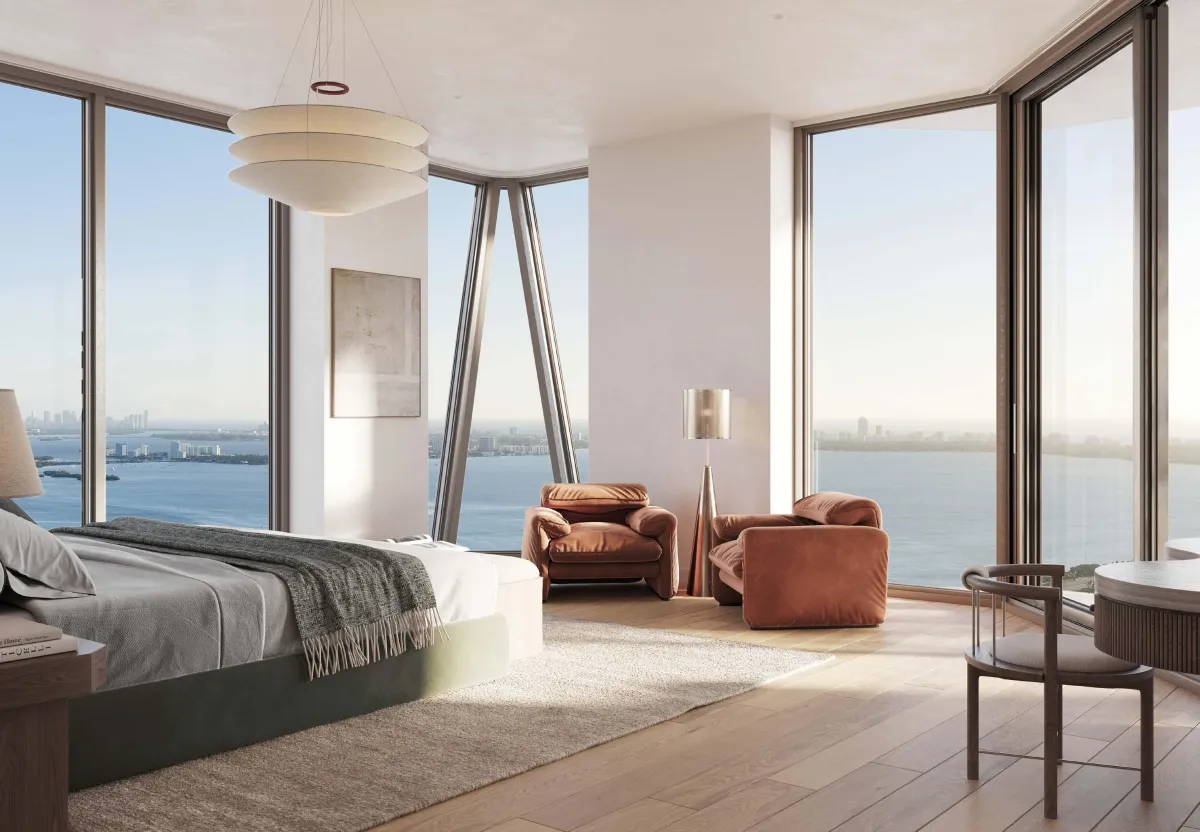
“Good design is a representation of a good life. we create spaces that are not merely photo ready but living ready”
vicky charles
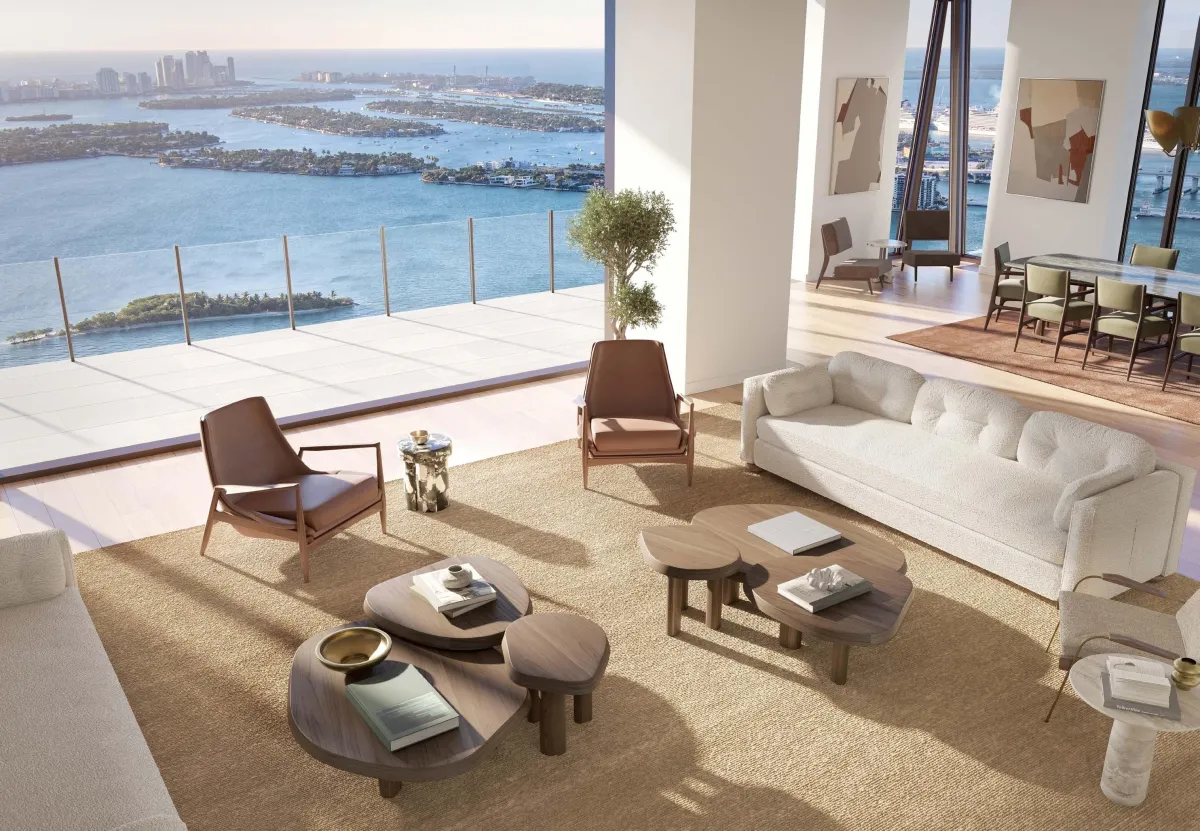
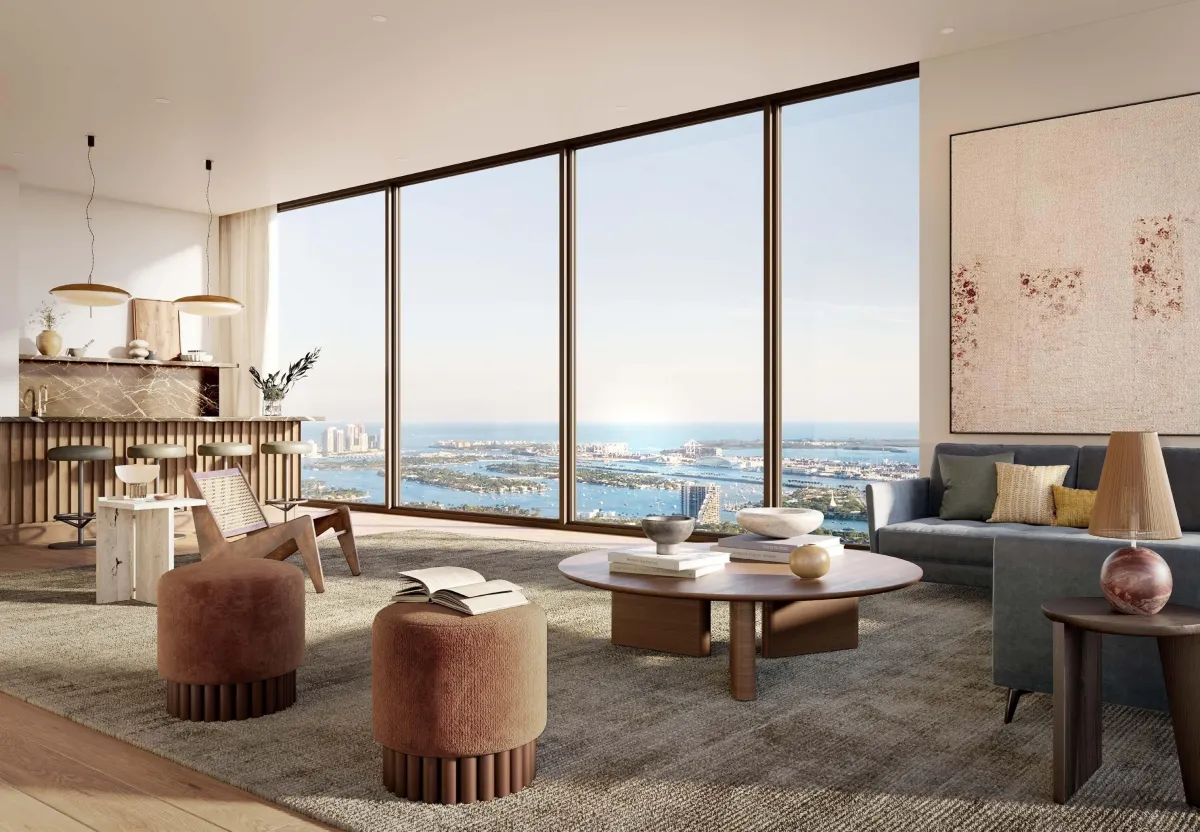
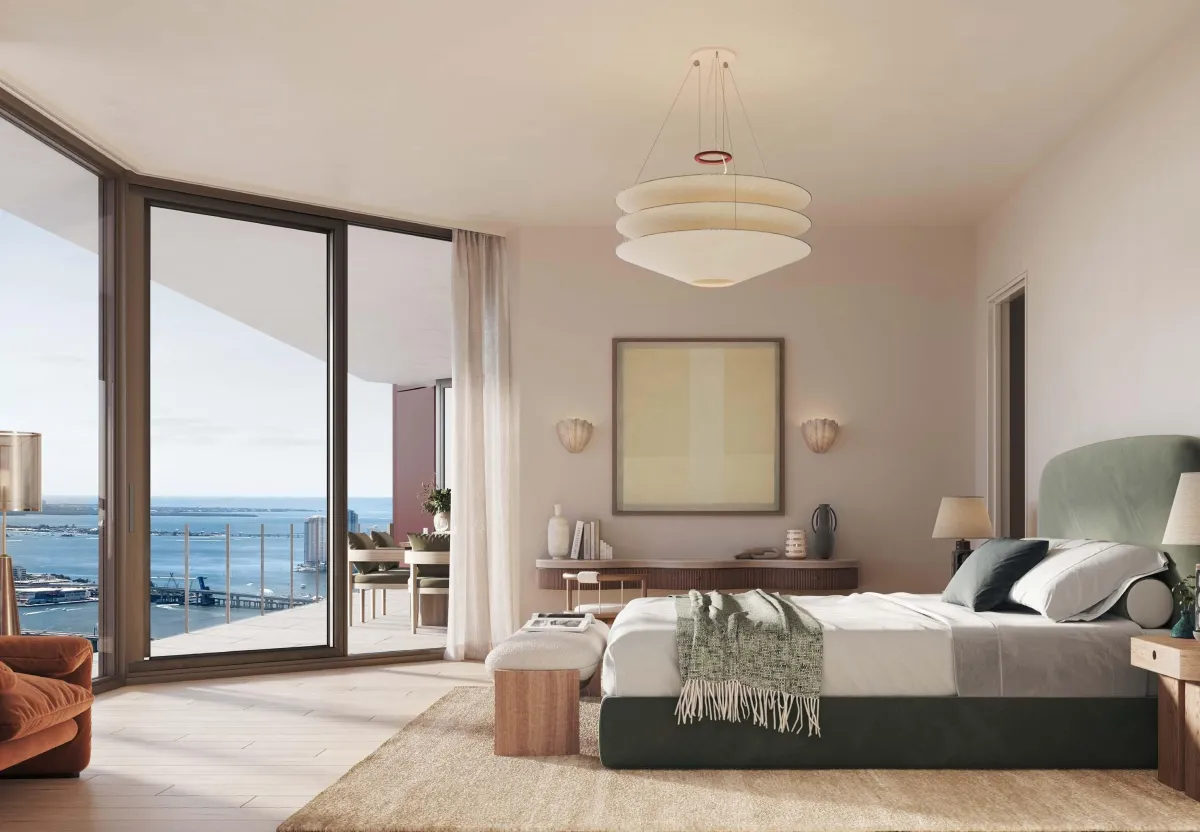
VILLA MIAMI
THE RESIDENCES



“Good design is a representation of a good life. we create spaces that are not merely photo ready but living ready”
vicky charles



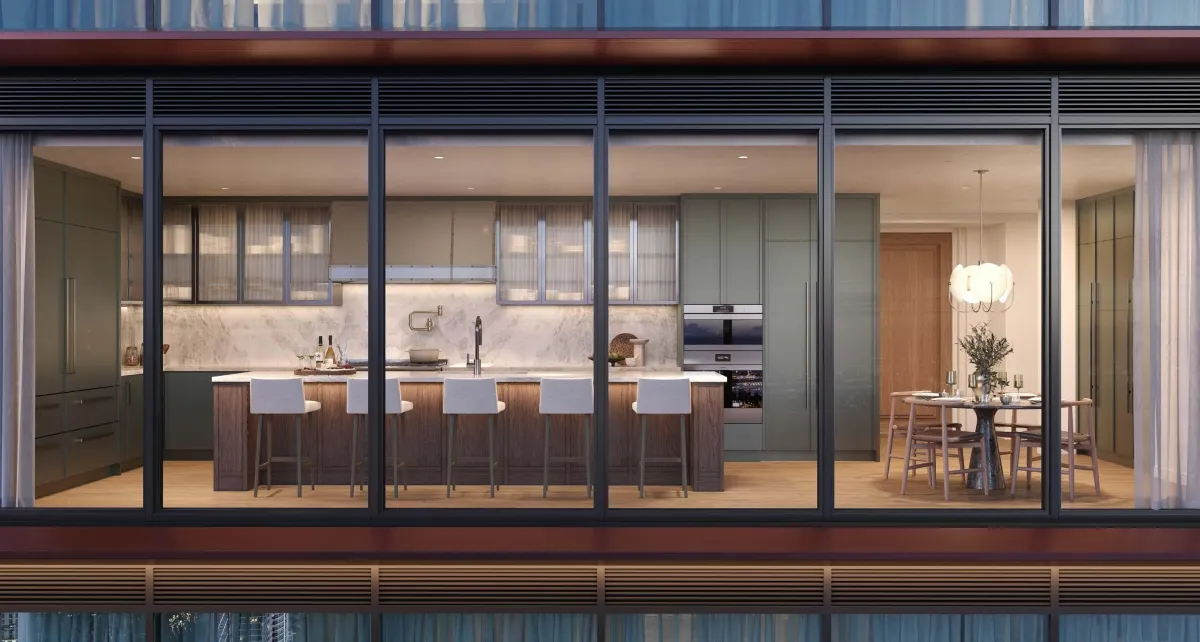
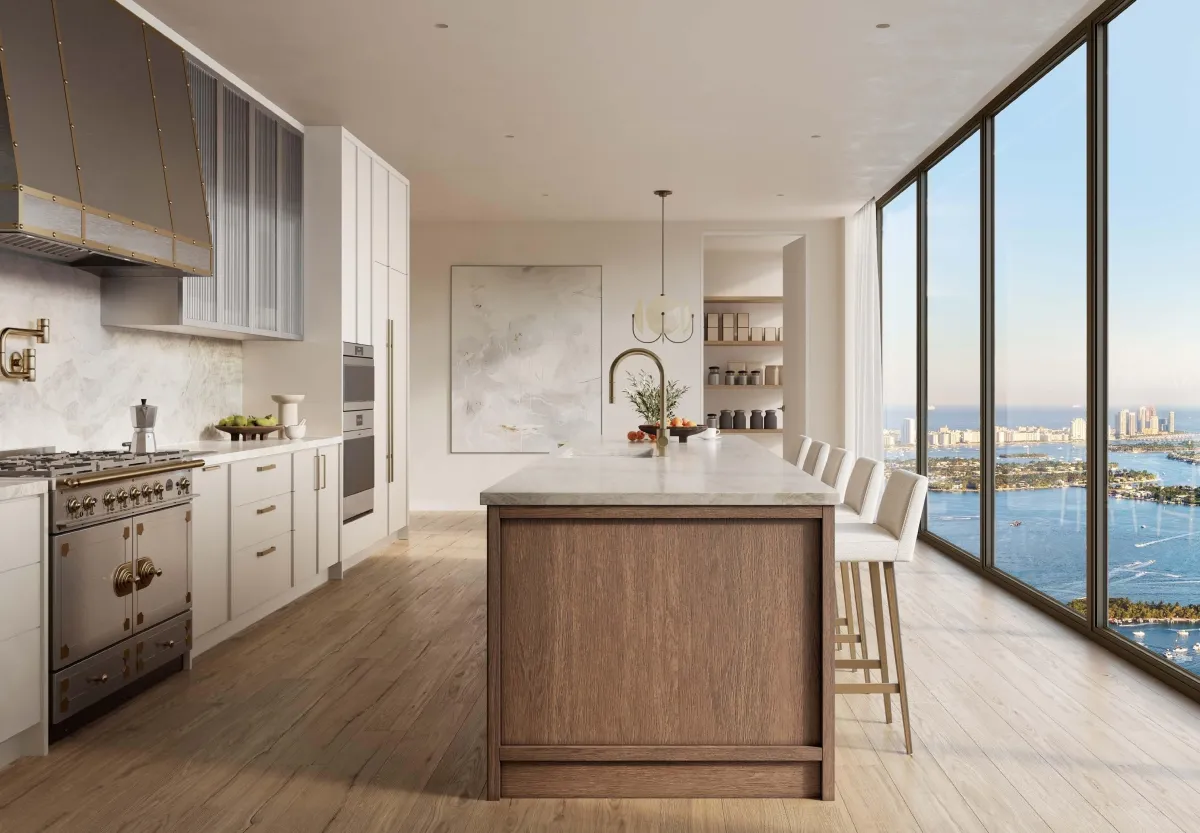
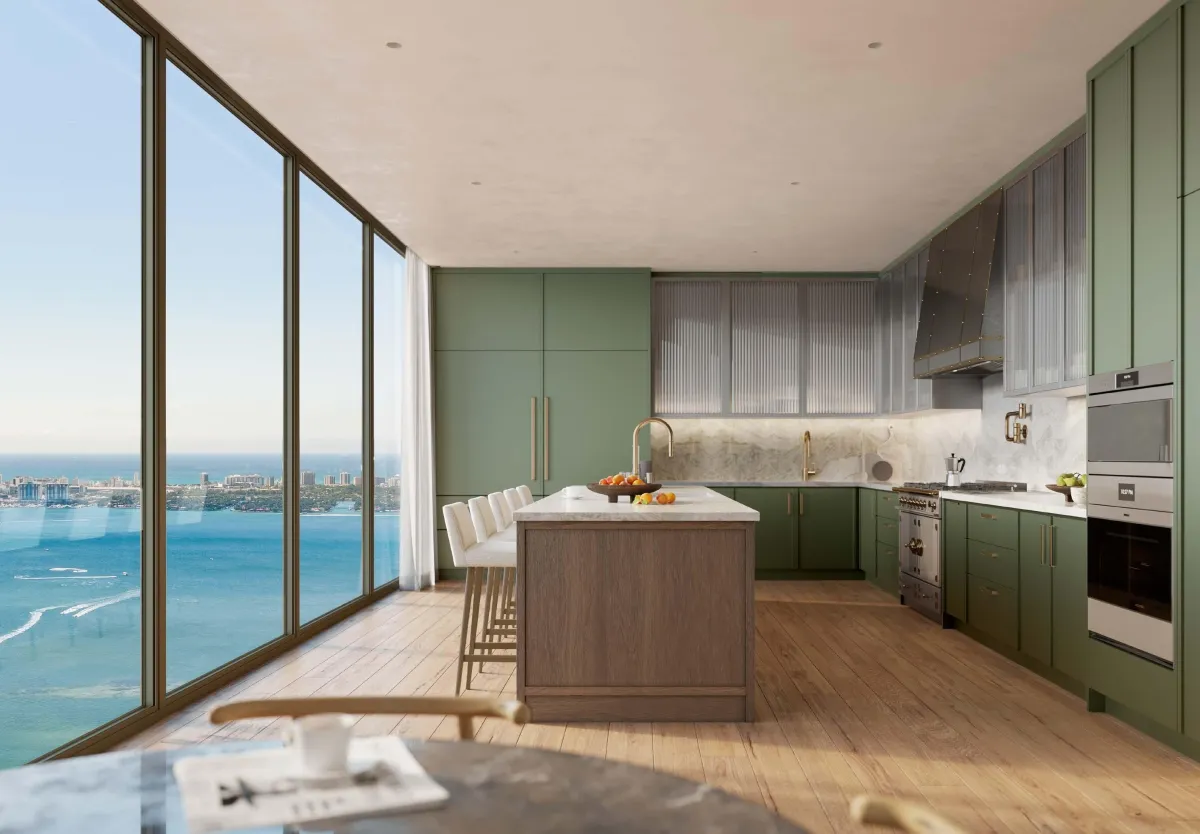
Kitchen layout
The kitchen is the heart of the home, so residences are equipped with chef’s kitchens, designed by Mario Carbone of Major Food Group. CornuFé series ovens and stovetops from La Cornue, Wolf appliances, and pasta sinks marry a traditional culinary ethos with state-of-the-art standards. This is where your family unwinds, where your friends gather, and where you perfect your agnolotti.
• Designed by MFG’s Mario Carbone
• Chef’s style kitchen featuring pasta tanks and convection steam ovens
• Italian cabinetry and wine fridge
• Cornue Fe, Sub Zero and Wolf appliances
• Grocery stocking options available
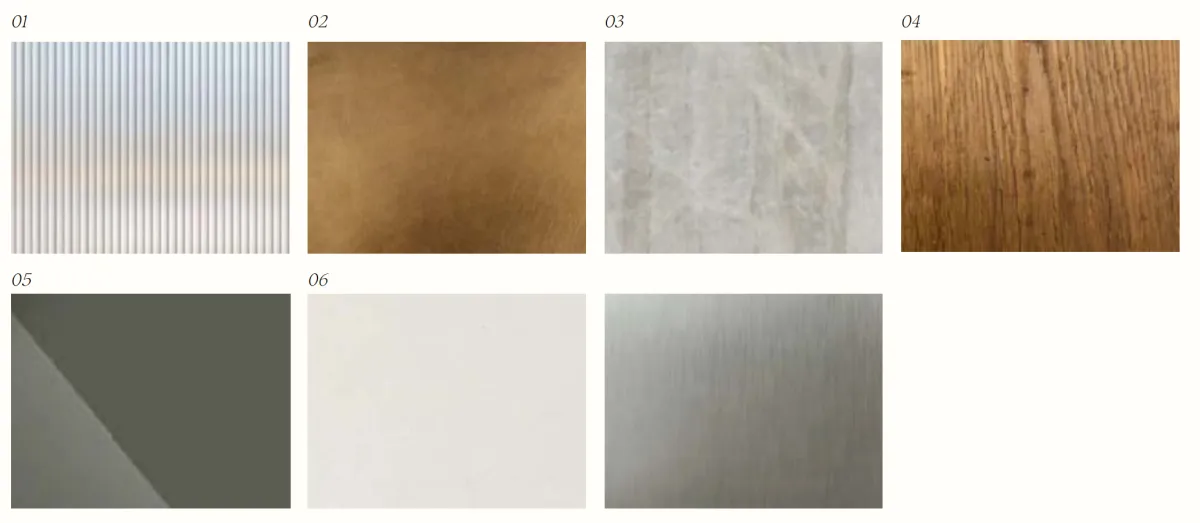
Kitchen materials
01 Fluted Glass Uppers
02 Brass Hardware & Details
03 Taj Mahal Counters
04 Wood Floorings
05 Green or Cream Lacquer Cabinets
06 White Painted Walls
07 Stainless Steel Details
Kitchen layout
The kitchen is the heart of the home, so residences are equipped with chef’s kitchens, designed by Mario Carbone of Major Food Group. CornuFé series ovens and stovetops from La Cornue, Wolf appliances, and pasta sinks marry a traditional culinary ethos with state-of-the-art standards. This is where your family unwinds, where your friends gather, and where you perfect your agnolotti.
• Designed by MFG’s Mario Carbone
• Chef’s style kitchen featuring pasta tanks and convection steam ovens
• Italian cabinetry and wine fridge
• Cornue Fe, Sub Zero and Wolf appliances
• Grocery stocking options available

Kitchen materials
01 Fluted Glass Uppers
02 Brass Hardware & Details
03 Taj Mahal Counters
04 Wood Floorings
05 Green or Cream Lacquer Cabinets
06 White Painted Walls
07 Stainless Steel Details



BATHROOM layouts
Opulence is in every detail in the bathrooms, which are essentially an extension of the hydrotherapy amenities downstairs. Curved, deep-soaking tubs and soft marble, brass, and fluted glass finishes throughout create a sense of embrace.
• Full bathrooms in every bedroom with oversized soaking tub in the primary bathroom
• Dornbracht and Duravit fixtures and trim
• Primary bathrooms feature travertine porcelain floors and Greige Onyx Porcelain walls
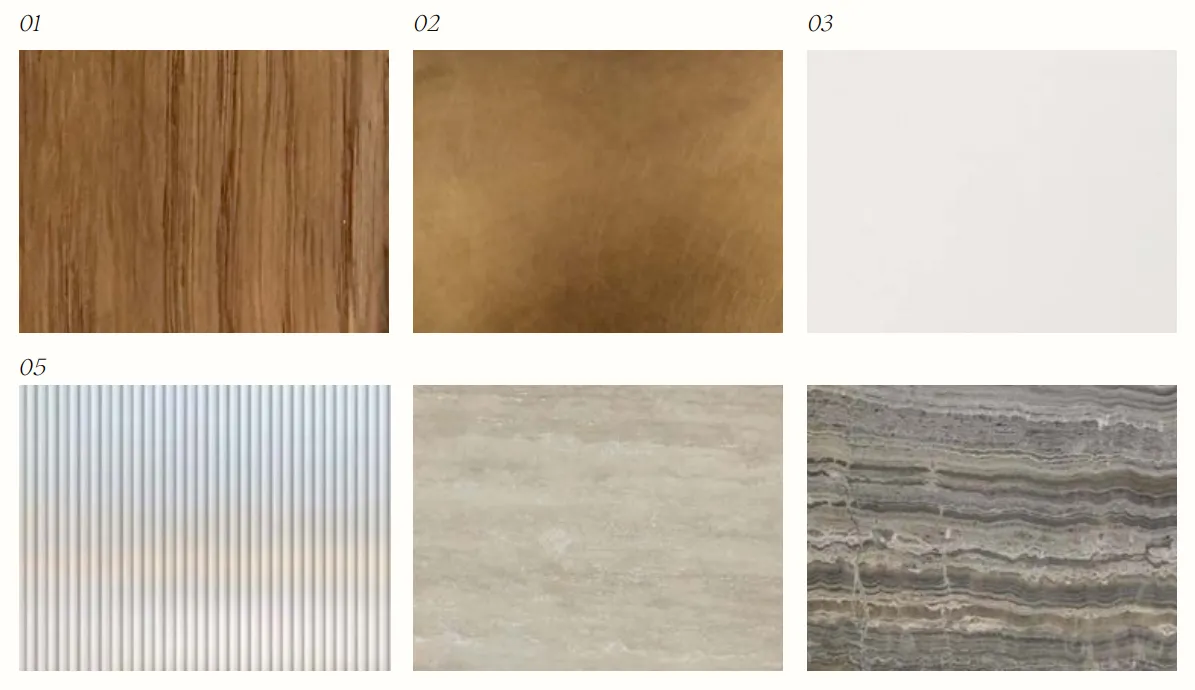
Bath materials
01 Wood Vanity
02 Brass Detailing
03 Cream Paint
04 Glass Doors
05 Travertine Porcelain Floor
06 Greige Onyx Porcelain Walls
and Counter
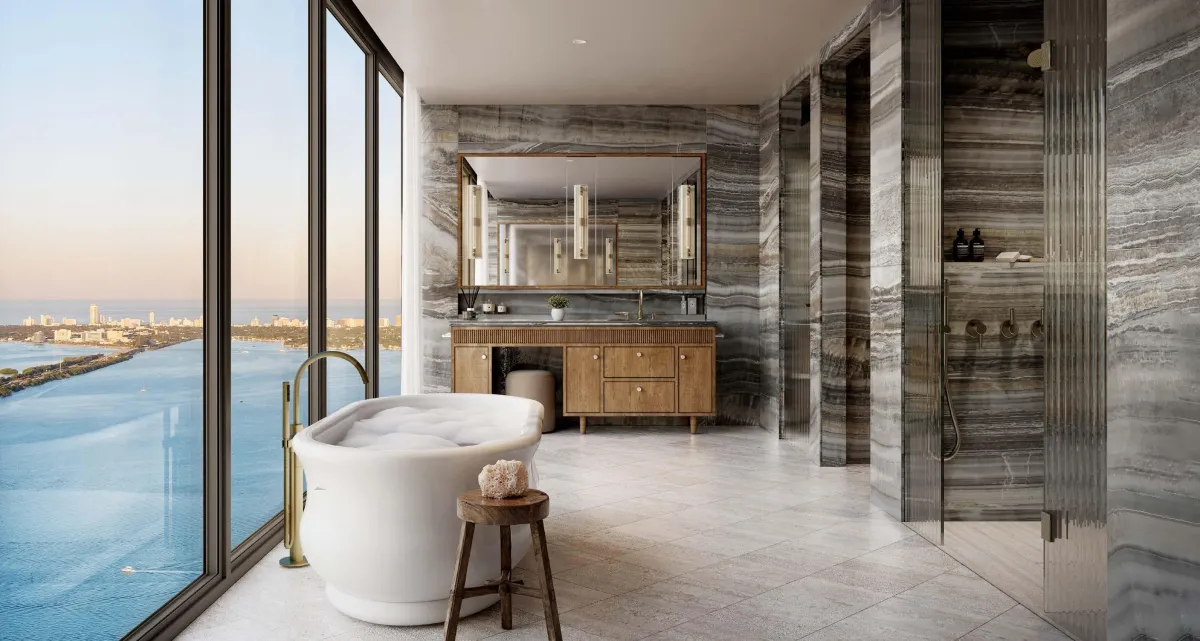
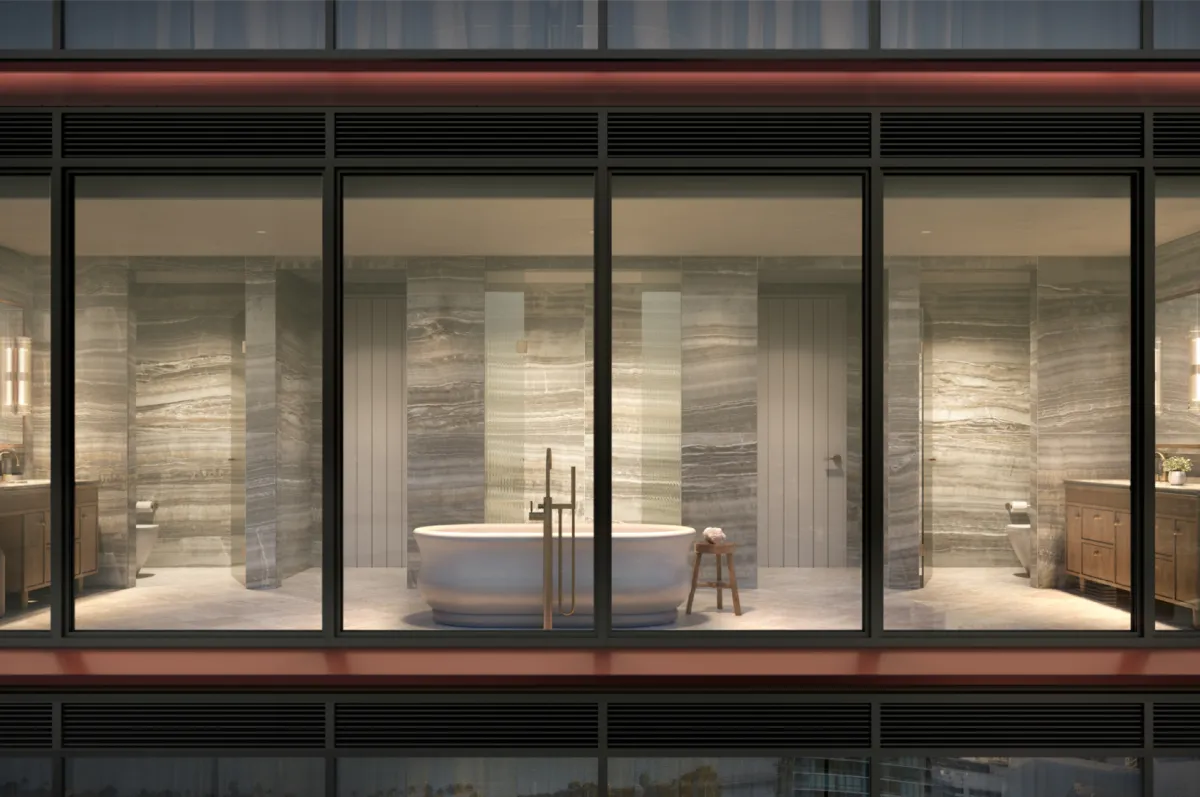
BATHROOM layouts
Opulence is in every detail in the bathrooms, which are essentially an extension of the hydrotherapy amenities downstairs. Curved, deep-soaking tubs and soft marble, brass, and fluted glass finishes throughout create a sense of embrace.
• Full bathrooms in every bedroom with oversized soaking tub in the primary bathroom
• Dornbracht and Duravit fixtures and trim
• Primary bathrooms feature travertine porcelain floors and Greige Onyx Porcelain walls

Bath materials
01 Wood Vanity
02 Brass Detailing
03 Cream Paint
04 Glass Doors
05 Travertine Porcelain Floor
06 Greige Onyx Porcelain Walls
and Counter


the Neighborhood
you can get anywhere in minutes, but you won’t want to leave
the new heart of miami
The 1980s saw the rise of Miami Beach, filled with characters from the fashion and entertainment worlds. The aughts witnessed the birth of Miami’s Art Basel as a mecca for art.
Now, the next cultural renaissance in Miami is happening in Edgewater, where a new interpretation of waterfront living is emerging, built for a certain kind of global citizen who just happens to call Miami home.
the Neighborhood
you can get anywhere in minutes, but you won’t want to leave
the new heart of miami
The 1980s saw the rise of Miami Beach, filled with characters from the fashion and entertainment worlds. The aughts witnessed the birth of Miami’s Art Basel as a mecca for art.
Now, the next cultural renaissance in Miami is happening in Edgewater, where a new interpretation of waterfront living is emerging, built for a certain kind of global citizen who just happens to call Miami home.
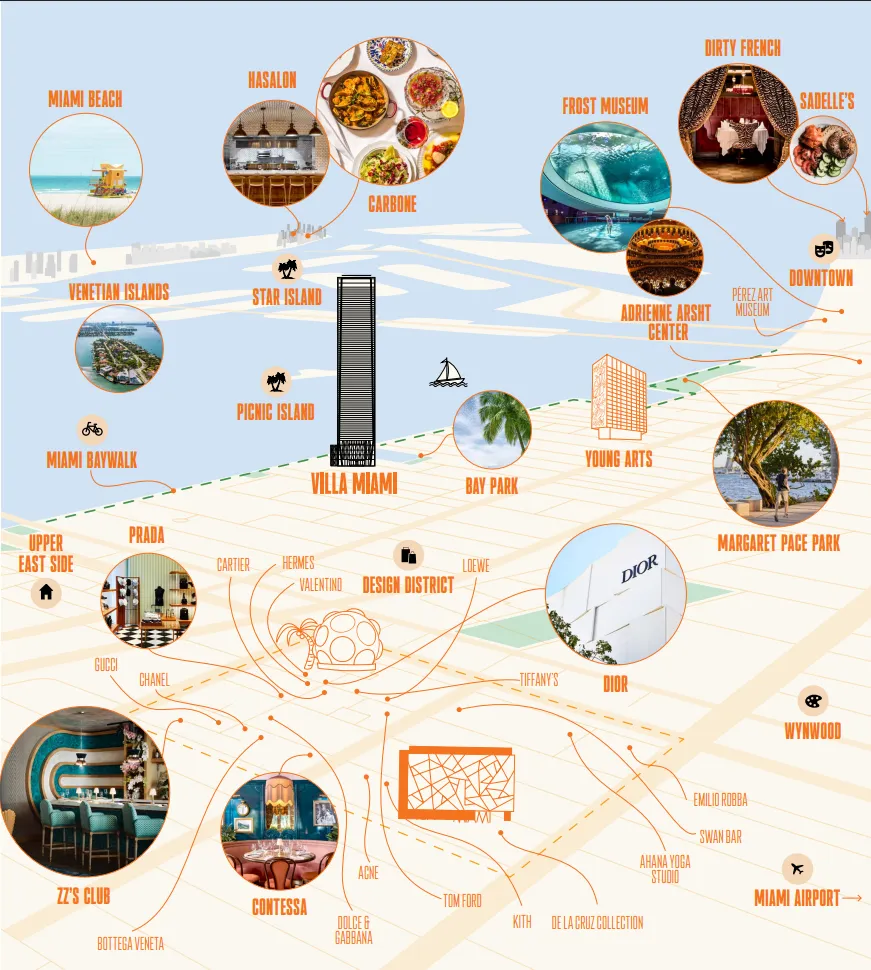
edgewater
the residential neighborhood of the Design District, and easily connected to all the rest
Edgewater is connected to the best of Miami, situated just five blocks from the Design District and across the Venetian Causeway from Miami Beach.
Within easy reach to all the best of Miami, Edgewater represents the future of the city and the increasingly global populace of people who call it home. The arrival of Villa Miami means the next chapter of Edgewater has begun.
Accessible to some of Miami’s most tempting areas, Edgewater is also in and of itself the best of contemporary Miami: on the waterfront, with sunset views of the Bay and the Venetian Islands; home to some of the city’s most exciting restaurants, as well as the revitalized Margaret Pace Park and culture like the Institute of Contemporary Art Miami.
edgewater
the residential neighborhood of the Design District, and easily connected to all the rest
Edgewater is connected to the best of Miami, situated just five blocks from the Design District and across the Venetian Causeway from Miami Beach.
Within easy reach to all the best of Miami, Edgewater represents the future of the city and the increasingly global populace of people who call it home. The arrival of Villa Miami means the next chapter of Edgewater has begun.
Accessible to some of Miami’s most tempting areas, Edgewater is also in and of itself the best of contemporary Miami: on the waterfront, with sunset views of the Bay and the Venetian Islands; home to some of the city’s most exciting restaurants, as well as the revitalized Margaret Pace Park and culture like the Institute of Contemporary Art Miami.

710 NE 29th St. Miami, Florida 33137
+1 (800) 257-5661
This is not the Developer's official website or any brand associated with the project. HL Real Estate Group is a privately owned real estate brokerage licensed in the state of Florida. It is not, nor does it represent to be the developer of the project or projects featured on this or any of its other websites or landing pages. HL Real Estate Group is an objective buyer’s representative and may offer a variety of projects, not necessarily the one featured on this website. Any marketing material found herein has been provided by the developer, and HL Real Estate Group is not responsible for any inaccuracies or misrepresentations. Details shared on this website or in any communication with potential buyers are subject to change at any moment, including, but not limited to, pricing and inventory.

